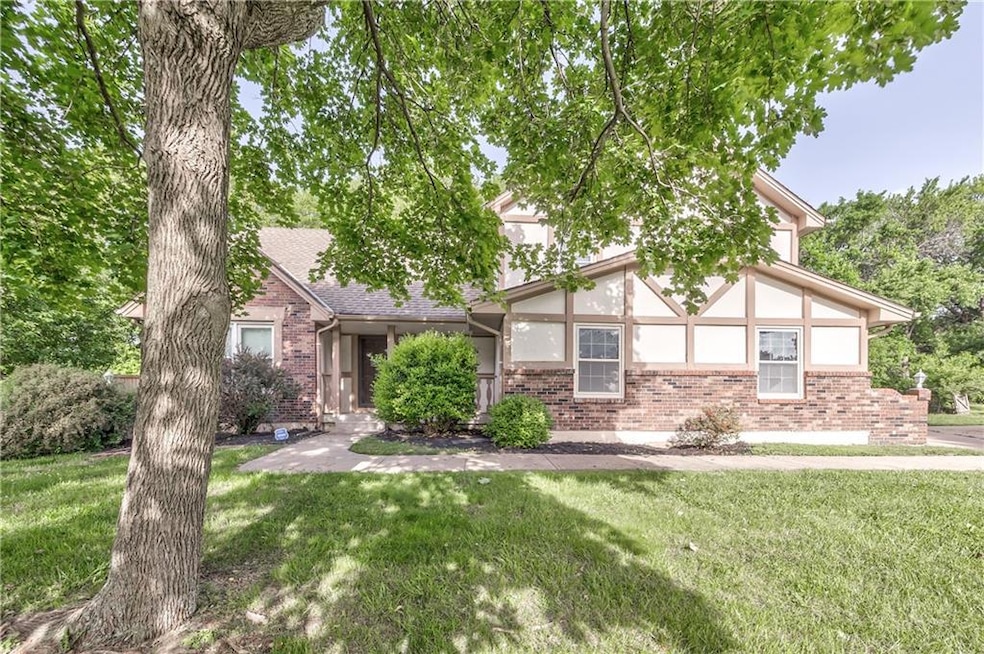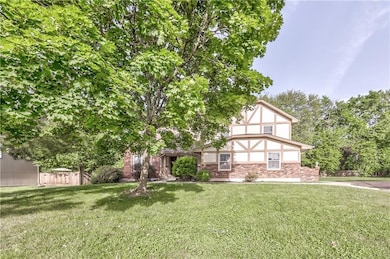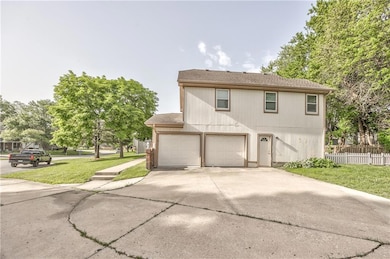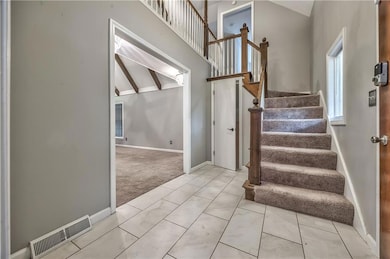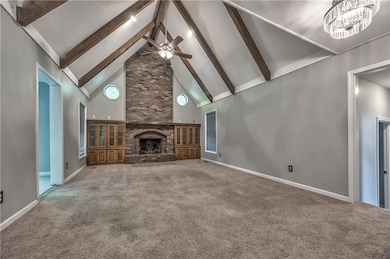
529 SW Windmill Ln Lees Summit, MO 64082
Estimated payment $2,114/month
Highlights
- Hot Property
- Recreation Room
- Formal Dining Room
- Trailridge Elementary School Rated A
- Den
- Cul-De-Sac
About This Home
Welcome to this beautifully maintained 4-bedroom, 2.5-bathroom home nestled on a quiet cul-de-sac in desirable Lee’s Summit! This spacious property offers comfort, character, and room to grow—perfect for families or anyone looking for a peaceful neighborhood with convenient access to schools, parks, and shopping.
Step into the large living room featuring soaring vaulted ceilings and a charming brick fireplace that creates a warm, inviting atmosphere. The updated kitchen is spacious and functional, with ample cabinetry, modern finishes, and room for dining and entertaining.
The home offers multiple living areas, including a second family room just off the garage—ideal for a home office, playroom, or media space. Downstairs, a full basement provides even more storage or future potential for customization.
Enjoy the outdoors in your large, tree-lined backyard—perfect for relaxing, gardening, or hosting gatherings. Don’t miss this opportunity to own a wonderful home in a prime location—schedule your showing today!
Home Details
Home Type
- Single Family
Est. Annual Taxes
- $3,337
Year Built
- Built in 1979
Lot Details
- 0.26 Acre Lot
- Cul-De-Sac
- Partially Fenced Property
HOA Fees
- $25 Monthly HOA Fees
Parking
- 2 Car Attached Garage
- Side Facing Garage
Home Design
- Frame Construction
- Composition Roof
Interior Spaces
- 1,773 Sq Ft Home
- 2-Story Property
- Ceiling Fan
- Family Room
- Living Room with Fireplace
- Formal Dining Room
- Den
- Recreation Room
Kitchen
- Free-Standing Electric Oven
- Dishwasher
- Disposal
Bedrooms and Bathrooms
- 4 Bedrooms
- Walk-In Closet
Basement
- Sump Pump
- Laundry in Basement
Schools
- Trailridge Elementary School
- Lee's Summit West High School
Utilities
- Forced Air Heating and Cooling System
Community Details
- Association fees include trash
- Windemere Association
- Windemere Subdivision
Listing and Financial Details
- Assessor Parcel Number 70-910-03-12-00-0-00-000
- $0 special tax assessment
Map
Home Values in the Area
Average Home Value in this Area
Tax History
| Year | Tax Paid | Tax Assessment Tax Assessment Total Assessment is a certain percentage of the fair market value that is determined by local assessors to be the total taxable value of land and additions on the property. | Land | Improvement |
|---|---|---|---|---|
| 2024 | $3,337 | $46,216 | $6,644 | $39,572 |
| 2023 | $3,313 | $46,216 | $6,479 | $39,737 |
| 2022 | $2,730 | $33,820 | $12,018 | $21,802 |
| 2021 | $2,787 | $33,820 | $12,018 | $21,802 |
| 2020 | $2,674 | $32,138 | $12,018 | $20,120 |
| 2019 | $2,601 | $32,138 | $12,018 | $20,120 |
| 2018 | $1,040,635 | $23,289 | $2,271 | $21,018 |
| 2017 | $2,031 | $23,289 | $2,271 | $21,018 |
| 2016 | $2,001 | $22,705 | $2,432 | $20,273 |
| 2014 | $1,917 | $21,327 | $2,426 | $18,901 |
Property History
| Date | Event | Price | Change | Sq Ft Price |
|---|---|---|---|---|
| 06/30/2025 06/30/25 | Price Changed | $327,900 | -2.1% | $185 / Sq Ft |
| 05/15/2025 05/15/25 | For Sale | $334,900 | +36.8% | $189 / Sq Ft |
| 04/24/2018 04/24/18 | Sold | -- | -- | -- |
| 01/30/2018 01/30/18 | For Sale | $244,800 | +52.0% | $138 / Sq Ft |
| 11/30/2015 11/30/15 | Sold | -- | -- | -- |
| 09/28/2015 09/28/15 | Pending | -- | -- | -- |
| 02/11/2015 02/11/15 | For Sale | $161,000 | -- | $91 / Sq Ft |
Purchase History
| Date | Type | Sale Price | Title Company |
|---|---|---|---|
| Special Warranty Deed | -- | Stewart Title Guaranty | |
| Warranty Deed | -- | Stewart Title Co | |
| Warranty Deed | -- | Continental Title | |
| Interfamily Deed Transfer | -- | Platinum Title Llc | |
| Interfamily Deed Transfer | -- | Platinum Title Llc | |
| Warranty Deed | -- | Metro One Title | |
| Warranty Deed | -- | Metro One Title |
Mortgage History
| Date | Status | Loan Amount | Loan Type |
|---|---|---|---|
| Previous Owner | $161,273 | FHA | |
| Previous Owner | $160,000 | Purchase Money Mortgage | |
| Previous Owner | $126,000 | Purchase Money Mortgage |
About the Listing Agent
Tim's Other Listings
Source: Heartland MLS
MLS Number: 2549657
APN: 70-910-03-12-00-0-00-000
- 3812 SW Windemere Dr
- 411 SW Windmill Ln
- 3920 SW Hidden Cove Dr
- 1700 SW 27th St
- 210 SW M 150 Hwy Hwy
- 3917 SW Windjammer Ct
- 206 SW Chartwell Dr
- 3536 SW Dana Ave
- 3942 SW Linden Ln
- 3416 SW Regatta Dr
- 3945 SW Batten Dr
- 3323 SW Regatta Ct
- 3311 SW Regatta Dr
- 4071 SW Royale Ct
- 3486 SW Wysteria Terrace
- 3492 SW Wysteria Terrace
- 3329 SW Jessie Cir
- 409 SW Cole Younger Dr
- 4116 SW Minnesota Dr
- Vacant Lot 3 - SW M-150 Hwy
- 3545 SW Harbor Dr
- 700 SW Lemans Ln
- 613 SW 35 Terrace
- 3903 SW Linden Ln
- 3500 SW Hollywood Dr
- 1318 SW Manor Lake Dr
- 1128 Blackpool Dr
- 1203 Tyler Ln
- 306 Copeland Dr
- 1502 Willow Dr
- 406 Huntington Dr S
- 2231-2237 SW Burning Wood Ln
- 1613 SW Hedgewood Ln
- 604 Ripley Ct
- 2224 SW Rambling Vine Rd
- 2122 SW Gooseberry Ln
- 2220 SW Rambling Vine Rd
- 2144 SW Rambling Vine Rd
- 1450 SW Winthrop Dr
- 1444 SW Winthrop Dr
