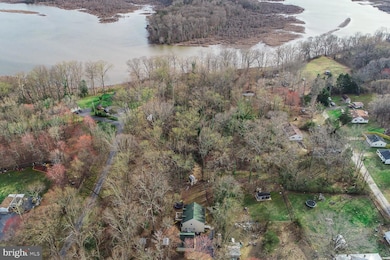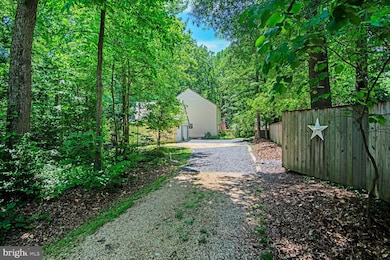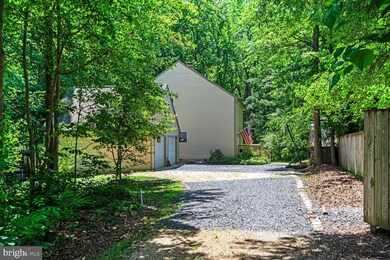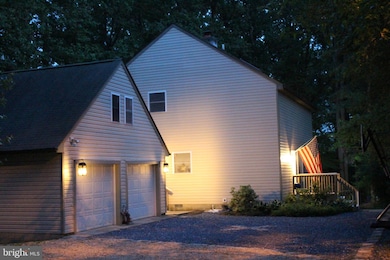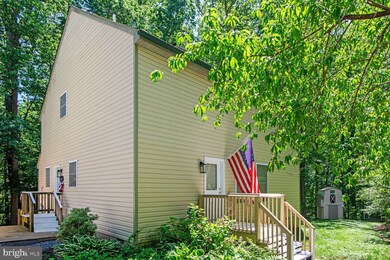
5290 Hickory Creek Place Indian Head, MD 20640
Estimated payment $2,996/month
Highlights
- 100 Feet of Waterfront
- Fishing Allowed
- 2.74 Acre Lot
- Access to Tidal Water
- View of Trees or Woods
- Open Floorplan
About This Home
Nestled on a 2.74-acre wooded lot, 5290 Hickory Creek Place in Indian Head, Maryland, offers a unique blend of tranquility and outdoor adventure. Built in 2006, this charming three bedroom, two and one half bathroom home on two levels presents an inviting open floor plan with soaring 11-foot ceilings on the first level. Hardwood floors flow seamlessly throughout. The kitchen has stainless steel appliances, a convenient kitchen island, and the first level has sun-drenched Florida room perfect for relaxation. The property's expansive grounds are a true highlight, backing directly to the scenic Indian Head Rail Trail and the tranquil Mattawoman Creek. Imagine launching your canoe or kayak for a peaceful paddle, enjoying a refreshing swim, or casting a line for a relaxing afternoon of fishing. The Rail Trail is right there for a walk, run or bike ride. The detached two car garage offers ample space and features a staircase leading to a fully insulated second story, presenting endless possibilities for a home office, studio, or additional storage. This property is ideally situated for those connected to the Indian Head Naval Support Facility and the Stump Neck Naval Annex, and provides easy access to major highways, local amenities, and an abundance of recreational opportunities. This home offers a rare opportunity to embrace a lifestyle of natural beauty and convenient living.
Home Details
Home Type
- Single Family
Est. Annual Taxes
- $4,794
Year Built
- Built in 2006
Lot Details
- 2.74 Acre Lot
- 100 Feet of Waterfront
- Home fronts navigable water
- Open Space
- West Facing Home
- Partially Fenced Property
- Irregular Lot
- Partially Wooded Lot
- Backs to Trees or Woods
- Property is in very good condition
- Property is zoned RM
Parking
- 2 Car Detached Garage
- Front Facing Garage
- Gravel Driveway
- Off-Street Parking
Home Design
- Contemporary Architecture
- Asphalt Roof
- Vinyl Siding
Interior Spaces
- 2,220 Sq Ft Home
- Property has 2 Levels
- Open Floorplan
- Ceiling height of 9 feet or more
- Skylights
- Wood Burning Stove
- Double Pane Windows
- Insulated Windows
- Window Screens
- Six Panel Doors
- Living Room
- Breakfast Room
- Combination Kitchen and Dining Room
- Den
- Wood Flooring
- Views of Woods
- Crawl Space
- Laundry Room
- Attic
Kitchen
- Electric Oven or Range
- <<microwave>>
- Dishwasher
- Kitchen Island
- Disposal
Bedrooms and Bathrooms
- 3 Bedrooms
- En-Suite Primary Bedroom
- En-Suite Bathroom
Outdoor Features
- Access to Tidal Water
- Canoe or Kayak Water Access
- Public Water Access
- River Nearby
- Swimming Allowed
- Stream or River on Lot
- Deck
Schools
- Gale-Bailey Elementary School
- General Smallwood Middle School
- Henry E. Lackey High School
Utilities
- Forced Air Heating System
- Heat Pump System
- 120/240V
- Well
- Electric Water Heater
Listing and Financial Details
- Tax Lot 41
- Assessor Parcel Number 0907030797
Community Details
Overview
- No Home Owners Association
- South Glymont Sub Subdivision
- Property is near a preserve or public land
Recreation
- Fishing Allowed
Map
Home Values in the Area
Average Home Value in this Area
Tax History
| Year | Tax Paid | Tax Assessment Tax Assessment Total Assessment is a certain percentage of the fair market value that is determined by local assessors to be the total taxable value of land and additions on the property. | Land | Improvement |
|---|---|---|---|---|
| 2024 | $4,762 | $337,100 | $0 | $0 |
| 2023 | $4,697 | $332,000 | $0 | $0 |
| 2022 | $4,573 | $326,900 | $88,900 | $238,000 |
| 2021 | $4,433 | $323,200 | $0 | $0 |
| 2020 | $4,433 | $319,500 | $0 | $0 |
| 2019 | $4,518 | $315,800 | $88,900 | $226,900 |
| 2018 | $4,170 | $292,600 | $0 | $0 |
| 2017 | $5,216 | $269,400 | $0 | $0 |
| 2016 | -- | $246,200 | $0 | $0 |
| 2015 | $5,053 | $246,200 | $0 | $0 |
| 2014 | $5,053 | $246,200 | $0 | $0 |
Property History
| Date | Event | Price | Change | Sq Ft Price |
|---|---|---|---|---|
| 06/20/2025 06/20/25 | Price Changed | $470,000 | -1.1% | $212 / Sq Ft |
| 05/10/2025 05/10/25 | Price Changed | $475,000 | -5.0% | $214 / Sq Ft |
| 04/25/2025 04/25/25 | Price Changed | $500,000 | -9.1% | $225 / Sq Ft |
| 04/10/2025 04/10/25 | For Sale | $550,000 | +97.1% | $248 / Sq Ft |
| 09/18/2014 09/18/14 | Sold | $279,000 | -0.3% | $126 / Sq Ft |
| 08/03/2014 08/03/14 | Pending | -- | -- | -- |
| 07/28/2014 07/28/14 | Price Changed | $279,900 | -6.7% | $126 / Sq Ft |
| 06/17/2014 06/17/14 | For Sale | $299,900 | -- | $135 / Sq Ft |
Purchase History
| Date | Type | Sale Price | Title Company |
|---|---|---|---|
| Deed | $279,000 | First American Title Ins Co | |
| Deed | $67,000 | -- |
Mortgage History
| Date | Status | Loan Amount | Loan Type |
|---|---|---|---|
| Open | $245,000 | New Conventional | |
| Closed | $265,050 | New Conventional | |
| Previous Owner | $189,770 | Stand Alone Second | |
| Previous Owner | $155,000 | Unknown |
Similar Homes in Indian Head, MD
Source: Bright MLS
MLS Number: MDCH2040796
APN: 07-030797
- 22 Cypress Place
- 4450 Hawthorne Rd
- 34 Delta Place Unit 34
- 33 Delta Place
- 11 Circle Ave
- 301 Cedar Ln
- 1 Fairmont Place
- 4 Highland Place
- 5425 Indian Head Hwy
- 43 Highland Place
- 10 Greenwood Place
- 15 Greenwood Place
- 4601 Strauss Ave
- 16 Shelton Ct
- 27 Shelton Ct
- 100 Ellerbe Dr
- 59 Riverside Run Dr
- 5605 Chapmans Landing Rd
- 136 Charles Place
- 110 Riverside Run Dr
- 17 Shelton Ct
- 102 Bertha Cir
- 20 Riverside Run Dr
- 4222 B Indian Head Hwy Unit 4222B
- 68 Caswell Dr
- 5455 Mason Springs Rd Unit D
- 6145 Bumpy Oak Rd
- 5800 Fenwick Rd
- 5877 Mallow Trail
- 5709 Crecy Ct
- 6751 Amherst Rd
- 2860 Chippewa St
- 2766 Bridgewater Dr
- 2728 Coppersmith Place
- 2726 Basingstoke Ln Unit John Basement
- 6911 Coldstream Ct
- 2553 Shipman Ct
- 6803 Lantana Dr
- 4161 Windsor Heights Place
- 4655 Queens Grove St

