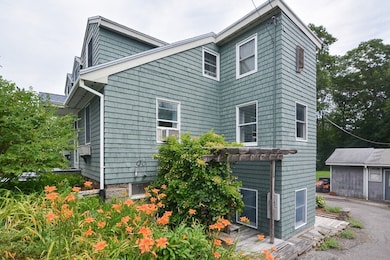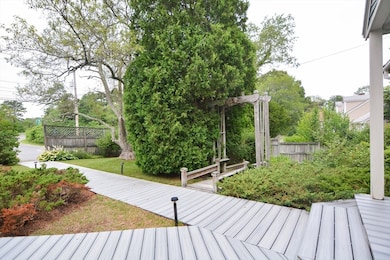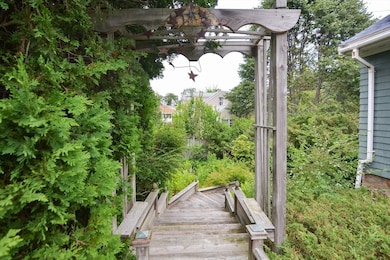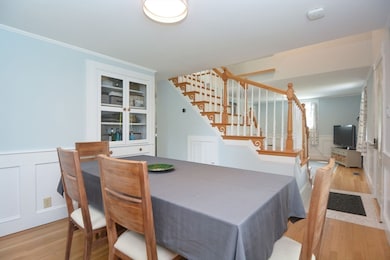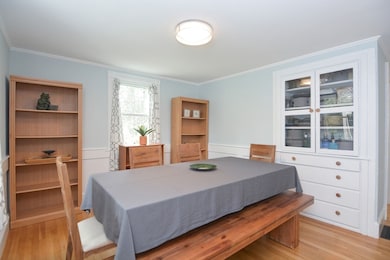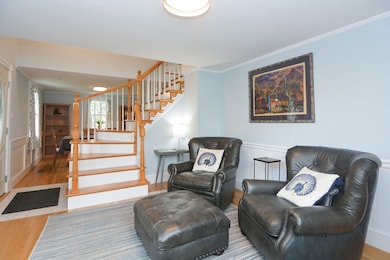
53 Concord St Gloucester, MA 01930
West Gloucester NeighborhoodEstimated payment $4,520/month
Highlights
- Popular Property
- Custom Closet System
- Covered Deck
- Medical Services
- Cape Cod Architecture
- Property is near public transit
About This Home
Rare West Gloucester gem that checks lots of boxes. Only 2.7 miles to sandy Wingaersheek Beach, this center-entrance Cape has a lush garden, mature landscaping, but close to multiple options for commuting. Situated with easy highway access heading South and a straight shot into Gloucester to the North; the West Gloucester commuter rail station is 1 mile away. Inside, the living, dining rooms, and study have gleaming hardwood floors. The professionally-designed tiled kitchen, remodeled in 2021, offers quartz counters, top of the line smart refrigerator, gas range, and dishwasher. The pantry adds cupboard and counter space. Up the decorative staircase are 2 spacious bedrooms with skylights, storage and full bath with skylight. On the walk-out garden level is a laundry room, bonus room/den, full bath with shower, and bedroom – perfect as a guest or au pair suite, with it’s own entrance. Plenty of closets-many cedar. Verdant yard with detached,workshop. Large deck. Songbirds abound!
Home Details
Home Type
- Single Family
Est. Annual Taxes
- $5,535
Year Built
- Built in 1946 | Remodeled
Lot Details
- 0.48 Acre Lot
- Property fronts an easement
- Near Conservation Area
- Fenced Yard
- Fenced
- Sloped Lot
- Wooded Lot
- Garden
- Property is zoned r-20
Home Design
- Cape Cod Architecture
- Block Foundation
- Stone Foundation
- Frame Construction
- Shingle Roof
- Rubber Roof
Interior Spaces
- 1,922 Sq Ft Home
- Wainscoting
- Vaulted Ceiling
- Ceiling Fan
- Skylights
- Recessed Lighting
- Decorative Lighting
- Light Fixtures
- Insulated Windows
- Window Screens
- Insulated Doors
- Den
- Utility Room with Study Area
Kitchen
- Breakfast Bar
- Stove
- Range<<rangeHoodToken>>
- Dishwasher
- Solid Surface Countertops
Flooring
- Plywood
- Parquet
- Wall to Wall Carpet
- Ceramic Tile
- Vinyl
Bedrooms and Bathrooms
- 3 Bedrooms
- Primary bedroom located on second floor
- Custom Closet System
- Cedar Closet
- Dual Closets
- Linen Closet
- Walk-In Closet
- <<tubWithShowerToken>>
- Separate Shower
Laundry
- Dryer
- Washer
Finished Basement
- Walk-Out Basement
- Basement Fills Entire Space Under The House
- Interior and Exterior Basement Entry
- Laundry in Basement
Parking
- 5 Car Parking Spaces
- Driveway
- Paved Parking
- Open Parking
- Off-Street Parking
- Deeded Parking
Outdoor Features
- Balcony
- Covered Deck
- Covered patio or porch
- Outdoor Storage
- Rain Gutters
Location
- Property is near public transit
- Property is near schools
Schools
- West Parish Elementary School
- O'maley Middle School
- GHS High School
Utilities
- No Cooling
- Forced Air Heating System
- 1 Heating Zone
- Heating System Uses Oil
- 220 Volts
- Water Heater
- Sewer Inspection Required for Sale
- Private Sewer
- High Speed Internet
Listing and Financial Details
- Assessor Parcel Number 22980 & 23490,1904898
- Tax Block 80
Community Details
Recreation
- Park
- Jogging Path
Additional Features
- No Home Owners Association
- Medical Services
Map
Home Values in the Area
Average Home Value in this Area
Tax History
| Year | Tax Paid | Tax Assessment Tax Assessment Total Assessment is a certain percentage of the fair market value that is determined by local assessors to be the total taxable value of land and additions on the property. | Land | Improvement |
|---|---|---|---|---|
| 2025 | $5,360 | $550,900 | $162,000 | $388,900 |
| 2024 | $5,360 | $550,900 | $162,000 | $388,900 |
| 2023 | $5,198 | $490,800 | $144,600 | $346,200 |
| 2022 | $4,501 | $383,700 | $125,800 | $257,900 |
| 2021 | $4,714 | $378,900 | $114,300 | $264,600 |
| 2020 | $4,483 | $363,600 | $114,300 | $249,300 |
| 2019 | $4,429 | $349,000 | $114,300 | $234,700 |
| 2018 | $4,319 | $334,000 | $114,300 | $219,700 |
| 2017 | $4,147 | $314,400 | $108,900 | $205,500 |
| 2016 | $4,101 | $301,300 | $113,700 | $187,600 |
| 2015 | $3,919 | $287,100 | $113,700 | $173,400 |
Property History
| Date | Event | Price | Change | Sq Ft Price |
|---|---|---|---|---|
| 07/10/2025 07/10/25 | For Sale | $735,000 | -- | $382 / Sq Ft |
Purchase History
| Date | Type | Sale Price | Title Company |
|---|---|---|---|
| Deed | $135,000 | -- |
Mortgage History
| Date | Status | Loan Amount | Loan Type |
|---|---|---|---|
| Open | $350,000 | Stand Alone Refi Refinance Of Original Loan | |
| Closed | $300,000 | No Value Available | |
| Closed | $119,000 | No Value Available | |
| Closed | $60,000 | No Value Available | |
| Closed | $108,000 | Purchase Money Mortgage |
Similar Homes in Gloucester, MA
Source: MLS Property Information Network (MLS PIN)
MLS Number: 73398976
APN: GLOU-000229-000080
- 350 Essex Ave
- 368 Essex Ave
- 347A Essex Ave
- 7 Cove Way
- 113 Bray St
- 24 Cobblestone Ln Unit 405
- 145 Essex Ave Unit 604
- 145 Essex Ave Unit 309
- 145 Essex Ave Unit 405
- 3 Bray St
- 3 Tidal Cove Way
- 6 Back Shore Place
- 587 Essex Ave
- 178 Atlantic St
- 194 Washington St
- 188 Atlantic St
- 205 Western Ave
- 185 Washington St
- 453 Washington St
- 13 Leslie o Johnson Rd
- 44 Ye Olde County Rd
- 50 New Way Ln Unit A
- 62 Crafts Rd
- 62 Crafts Rd Unit 2
- 950 Heights at Cape Ann
- 145 Essex Ave Unit 501
- 145 Essex Ave Unit 511
- 12 Squam Ln Unit 1
- 97 Washington St Unit 3rd floor
- 31 Western Ave Unit 19
- 31 Western Ave Unit 10
- 18 Rear Bungalow Rd
- 18 Bungalow Rd Unit 2
- 41B Wingaersheek Rd Unit 1
- 85 Prospect St Unit 1
- 11 Prospect Square Unit 2
- 698 Washington St Unit ID1040446P
- 374 Main St Unit 2
- 103 Leonard St
- 1 Old Salem Rd

