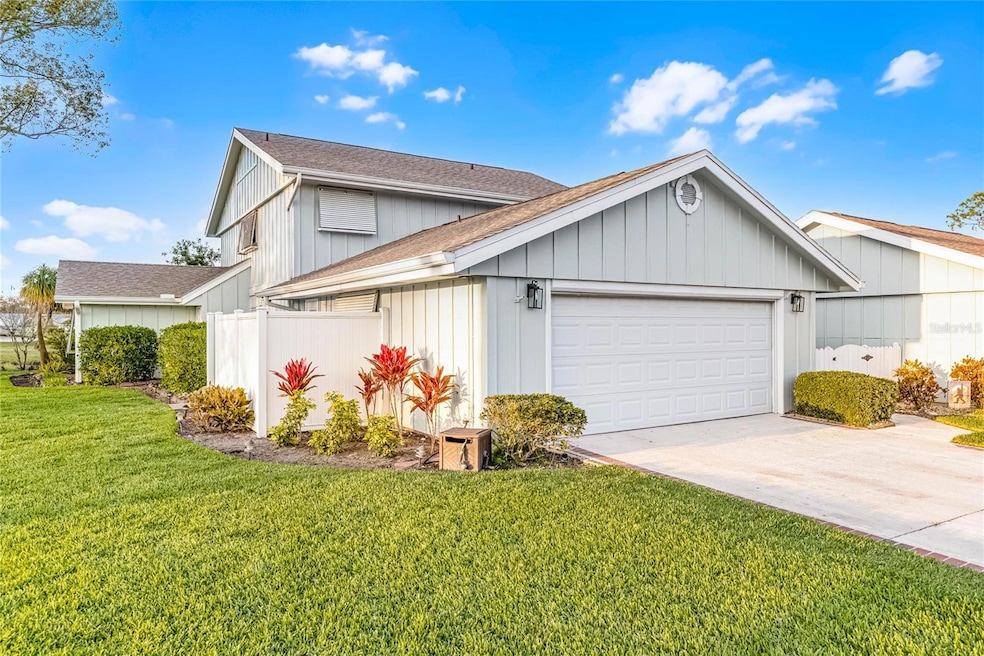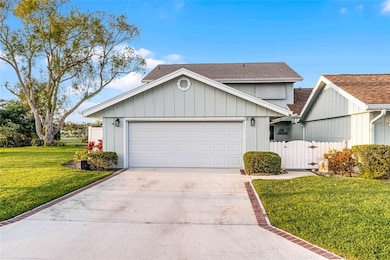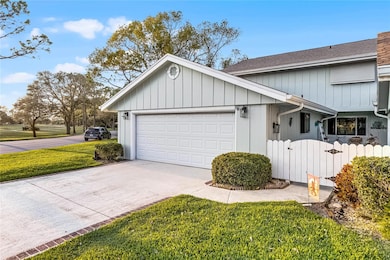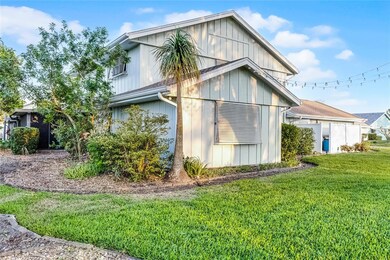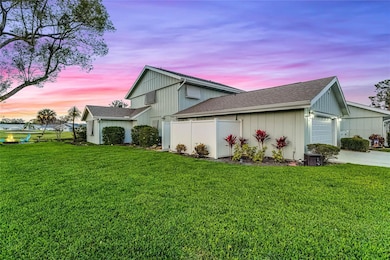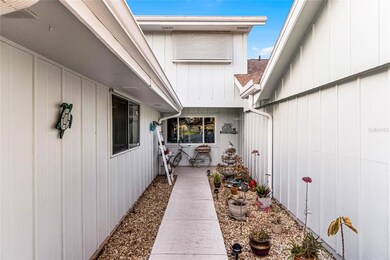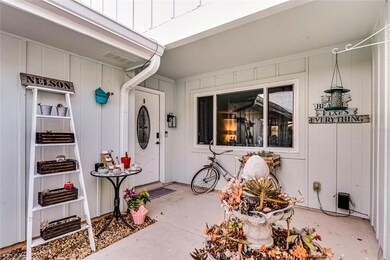
53 Fore Dr New Smyrna Beach, FL 32168
Fairway NeighborhoodEstimated payment $2,637/month
Highlights
- Golf Course Community
- Pond View
- Clubhouse
- Access To Pond
- Open Floorplan
- Community Pool
About This Home
Appraised and ready for new owners, Florida living just doesn't get any better than 53 Fore Drive! Welcome to this stunning, waterfront sanctuary on Hidden Lakes Golf Course. As an end unit with an extra parcel included in the sale, it's as spacious on the outside as it is on the inside. The private courtyard is the perfect canvas for your botanical oasis. Enjoy stunning sunsets while you entertain under the lights by the fire pit or in the enclosed back patio. Inside the meticulously kept home, you will notice no detail was left untouched. Complete renovations downstairs including all new luxury vinyl plank flooring, removal of interior walls for an open concept, new baseboards, paint, farmhouse sink, dishwasher, cabinets and countertops. New carpeting and ceramic tile upstairs. Upgrades in the bathrooms. New fans and light fixtures throughout. Even in the oversized garage, you will find bonuses from the epoxy coating on the floor to the built in cabinets and storage space. All the big ticket items have been taken care of as well. 2021- new roof and partial wood siding, 2023 - new exterior paint, 2024 - new AC. All you need to do is move in and enjoy the fruits of the labor already done. If work is absolutely required, you will love the convenience of the flex space connected to the master bedroom as a home office which would also function beautifully as a nursery, arts and crafts room, etc. Experience the best of both worlds in this tranquil waterfront community while enjoying the excitement of golf course living, including a clubhouse, restaurant and community pool.
Listing Agent
EXP REALTY LLC Brokerage Phone: 888-883-8509 License #3465684 Listed on: 03/03/2025

Townhouse Details
Home Type
- Townhome
Est. Annual Taxes
- $3,140
Year Built
- Built in 1978
Lot Details
- 6,720 Sq Ft Lot
- Lot Dimensions are 60x112
- South Facing Home
- Additional Parcels
HOA Fees
- $21 Monthly HOA Fees
Parking
- 2 Car Attached Garage
Home Design
- Slab Foundation
- Shingle Roof
- Wood Siding
Interior Spaces
- 2,267 Sq Ft Home
- 2-Story Property
- Open Floorplan
- Ceiling Fan
- Combination Dining and Living Room
- Pond Views
- Laundry in Garage
Kitchen
- Eat-In Kitchen
- Range
- Microwave
- Dishwasher
Flooring
- Carpet
- Ceramic Tile
- Luxury Vinyl Tile
Bedrooms and Bathrooms
- 3 Bedrooms
Outdoor Features
- Access To Pond
- Courtyard
Utilities
- Central Heating and Cooling System
Listing and Financial Details
- Visit Down Payment Resource Website
- Legal Lot and Block 172 / 00/1720
- Assessor Parcel Number 73-12-04-00-1720
Community Details
Overview
- Fairgreen Unit Iii Association, Phone Number (386) 428-1711
- Fairgreen Unit 03 Subdivision
Amenities
- Restaurant
- Clubhouse
Recreation
- Golf Course Community
- Community Pool
Pet Policy
- Pets Allowed
Map
Home Values in the Area
Average Home Value in this Area
Tax History
| Year | Tax Paid | Tax Assessment Tax Assessment Total Assessment is a certain percentage of the fair market value that is determined by local assessors to be the total taxable value of land and additions on the property. | Land | Improvement |
|---|---|---|---|---|
| 2025 | $3,076 | $230,995 | -- | -- |
| 2024 | $3,076 | $224,485 | -- | -- |
| 2023 | $3,076 | $217,947 | $0 | $0 |
| 2022 | $2,935 | $211,599 | $0 | $0 |
| 2021 | $2,975 | $205,436 | $0 | $0 |
| 2020 | $2,935 | $202,600 | $0 | $0 |
| 2019 | $2,959 | $198,045 | $41,663 | $156,382 |
| 2018 | $3,006 | $197,395 | $31,664 | $165,731 |
| 2017 | $3,594 | $180,980 | $26,573 | $154,407 |
| 2016 | $1,613 | $115,966 | $0 | $0 |
| 2015 | $1,660 | $115,160 | $0 | $0 |
| 2014 | $1,665 | $114,246 | $0 | $0 |
Property History
| Date | Event | Price | Change | Sq Ft Price |
|---|---|---|---|---|
| 03/22/2025 03/22/25 | Price Changed | $425,000 | -3.4% | $187 / Sq Ft |
| 03/07/2025 03/07/25 | Price Changed | $440,000 | -5.4% | $194 / Sq Ft |
| 03/03/2025 03/03/25 | For Sale | $465,000 | +165.7% | $205 / Sq Ft |
| 04/28/2017 04/28/17 | Sold | $175,000 | -5.4% | $73 / Sq Ft |
| 03/31/2017 03/31/17 | Pending | -- | -- | -- |
| 11/10/2016 11/10/16 | For Sale | $185,000 | -- | $77 / Sq Ft |
Purchase History
| Date | Type | Sale Price | Title Company |
|---|---|---|---|
| Warranty Deed | $175,000 | Professional Title Agency In | |
| Warranty Deed | $112,000 | -- | |
| Deed | $91,000 | -- | |
| Deed | $53,500 | -- |
Mortgage History
| Date | Status | Loan Amount | Loan Type |
|---|---|---|---|
| Open | $176,927 | New Conventional | |
| Closed | $172,700 | New Conventional | |
| Closed | $171,830 | FHA |
Similar Homes in New Smyrna Beach, FL
Source: Stellar MLS
MLS Number: O6286091
APN: 7312-04-00-1720
- 5 Bogey Cir
- 252 Golf Club Dr
- 1120 Fairvilla Dr Unit New Smyrna Beach
- 7 Birdie Dr
- 1138 Fairvilla Dr
- 1198 S Golf Lake Dr
- 4 Fairgreen Ave
- 1250 Kenard St
- 40 Fairway Cir
- 618-620 Warn-Ree Cir Unit 620
- 808 Faulkner St
- 912 Enterprise Ave
- 615 Dora St Unit B
- 615 Dora St Unit A
- 114 Hickory St
- 2549 Clarendon Ave
- 200 Robert St
- 603 Conrad Dr
- 44 Jacaranda Cay Ct Unit 44
- 76 Heather Point Ct
