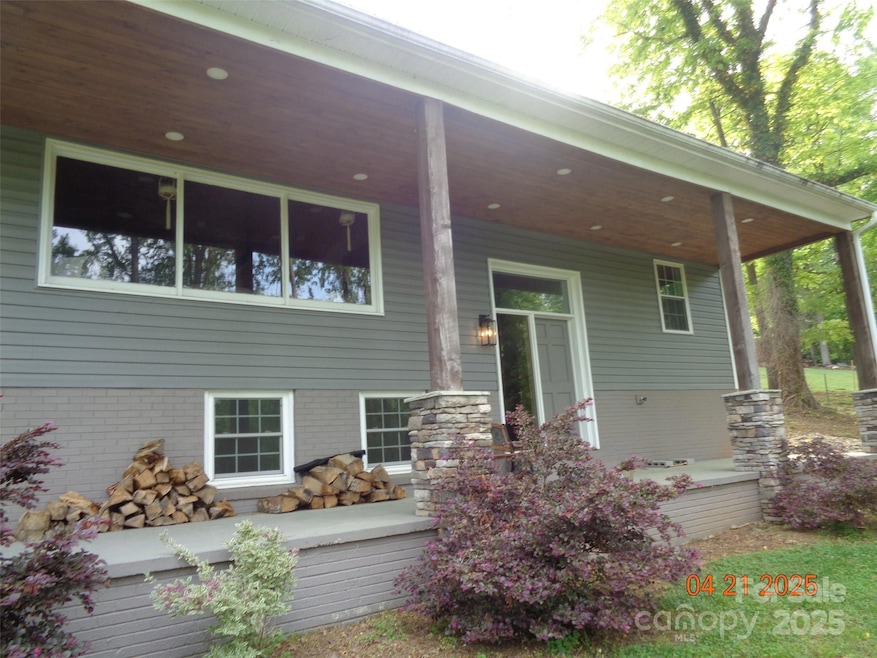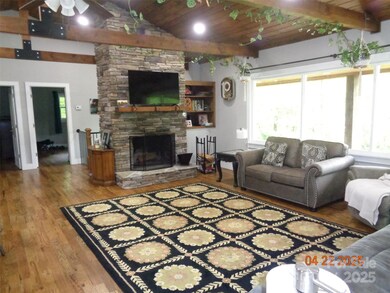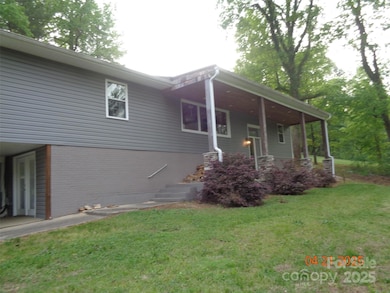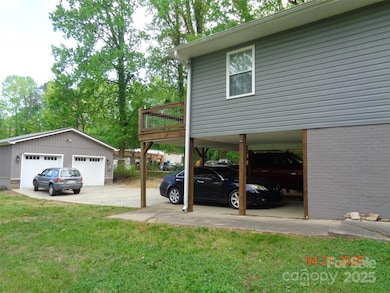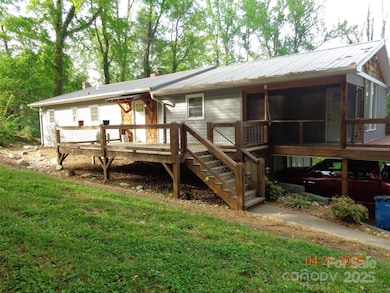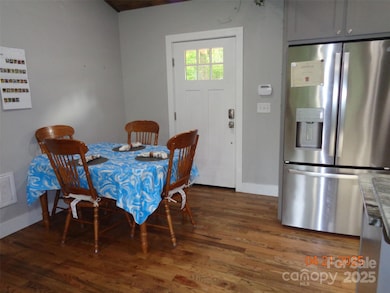
53 Forest Ave Granite Falls, NC 28630
Estimated payment $2,262/month
Highlights
- Deck
- Wood Flooring
- 2 Car Detached Garage
- Granite Falls Elementary School Rated A-
- Screened Porch
- Walk-In Closet
About This Home
Beautifully updated home with beamed ceilings & rock fireplace in living room, granite countertops in kitchen, split bedroom floor plan, hardwood floors on main, ceramic tile in bathrooms. Tiled shower in hall bath on main. Tiled shower & deep soaking tub in primary bath on main. Screened in porch, walk in closet & office off primary bedroom.
There is an additional 1400 sq ft in basement with finished den, kitchen, playroom, bedroom, bath with tiled shower & laundry room with ceilings slightly under 7 ft. Detached 2 car garage. Double carport at basement. Laundry chute in guest bedroom on main. Metal roof. Convenient to Hickory via highway 321. Motivated seller lender will consider short sale.
Listing Agent
NC Homes Direct Brokerage Email: tcshomes@aol.com License #201361 Listed on: 04/21/2025
Home Details
Home Type
- Single Family
Est. Annual Taxes
- $958
Year Built
- Built in 1961
Parking
- 2 Car Detached Garage
- Attached Carport
- Driveway
Home Design
- Bi-Level Home
- Metal Roof
- Vinyl Siding
Interior Spaces
- Wood Burning Fireplace
- Screened Porch
Kitchen
- Electric Range
- Dishwasher
Flooring
- Wood
- Tile
Bedrooms and Bathrooms
- Split Bedroom Floorplan
- Walk-In Closet
- 3 Full Bathrooms
Laundry
- Laundry Room
- Laundry Chute
- Electric Dryer Hookup
Finished Basement
- Walk-Out Basement
- Walk-Up Access
Schools
- Granite Falls Elementary And Middle School
- South Caldwell High School
Utilities
- Central Heating and Cooling System
- Baseboard Heating
- Electric Water Heater
Additional Features
- Deck
- Property is zoned R15, R-15
Listing and Financial Details
- Assessor Parcel Number 08-16-1-12
Map
Home Values in the Area
Average Home Value in this Area
Tax History
| Year | Tax Paid | Tax Assessment Tax Assessment Total Assessment is a certain percentage of the fair market value that is determined by local assessors to be the total taxable value of land and additions on the property. | Land | Improvement |
|---|---|---|---|---|
| 2024 | $958 | $149,200 | $25,200 | $124,000 |
| 2023 | $958 | $149,200 | $25,200 | $124,000 |
| 2022 | $939 | $149,200 | $25,200 | $124,000 |
| 2021 | $939 | $149,200 | $25,200 | $124,000 |
| 2020 | $1,162 | $181,600 | $72,000 | $109,600 |
| 2019 | $847 | $134,400 | $72,000 | $62,400 |
| 2018 | $1,467 | $134,400 | $0 | $0 |
| 2017 | $1,467 | $134,400 | $0 | $0 |
| 2016 | $876 | $134,400 | $0 | $0 |
| 2015 | $831 | $134,400 | $0 | $0 |
| 2014 | $831 | $134,400 | $0 | $0 |
Property History
| Date | Event | Price | Change | Sq Ft Price |
|---|---|---|---|---|
| 06/05/2025 06/05/25 | Price Changed | $394,000 | -1.5% | $239 / Sq Ft |
| 05/17/2025 05/17/25 | Price Changed | $399,900 | -2.5% | $243 / Sq Ft |
| 04/21/2025 04/21/25 | For Sale | $410,000 | +5.1% | $249 / Sq Ft |
| 03/10/2023 03/10/23 | Sold | $390,000 | 0.0% | $130 / Sq Ft |
| 08/25/2022 08/25/22 | Price Changed | $389,900 | -2.5% | $130 / Sq Ft |
| 08/25/2022 08/25/22 | For Sale | $399,900 | 0.0% | $133 / Sq Ft |
| 07/27/2022 07/27/22 | Pending | -- | -- | -- |
| 07/10/2022 07/10/22 | For Sale | $399,900 | +11.7% | $133 / Sq Ft |
| 07/12/2021 07/12/21 | Sold | $358,000 | +2.6% | $106 / Sq Ft |
| 06/04/2021 06/04/21 | Pending | -- | -- | -- |
| 05/26/2021 05/26/21 | Price Changed | $349,000 | 0.0% | $104 / Sq Ft |
| 05/26/2021 05/26/21 | For Sale | $349,000 | +1.2% | $104 / Sq Ft |
| 05/16/2021 05/16/21 | Pending | -- | -- | -- |
| 04/26/2021 04/26/21 | For Sale | $345,000 | +820.0% | $102 / Sq Ft |
| 05/03/2019 05/03/19 | Sold | $37,500 | -16.7% | $22 / Sq Ft |
| 04/03/2019 04/03/19 | Pending | -- | -- | -- |
| 03/13/2019 03/13/19 | Price Changed | $45,000 | -10.0% | $26 / Sq Ft |
| 02/19/2019 02/19/19 | Price Changed | $50,000 | -9.1% | $29 / Sq Ft |
| 02/13/2019 02/13/19 | For Sale | $55,000 | -38.2% | $32 / Sq Ft |
| 04/19/2017 04/19/17 | Sold | $89,000 | -25.8% | $37 / Sq Ft |
| 03/20/2017 03/20/17 | Pending | -- | -- | -- |
| 09/11/2015 09/11/15 | For Sale | $120,000 | -- | $50 / Sq Ft |
Purchase History
| Date | Type | Sale Price | Title Company |
|---|---|---|---|
| Warranty Deed | $358,000 | None Available | |
| Warranty Deed | -- | -- | |
| Warranty Deed | -- | -- | |
| Deed | $80,688 | -- | |
| Warranty Deed | $89,000 | None Available | |
| Deed | $65,000 | -- | |
| Deed | $94,500 | -- |
Mortgage History
| Date | Status | Loan Amount | Loan Type |
|---|---|---|---|
| Open | $370,888 | VA | |
| Previous Owner | $89,000 | VA |
Similar Homes in Granite Falls, NC
Source: Canopy MLS (Canopy Realtor® Association)
MLS Number: 4248633
APN: 08-16-1-12
- 412 S Main St
- 6160 Timberlane Terrace
- 4784 Grace Chapel Rd
- 4347 Duncan Dr Unit 3
- 6112 Cove View Ct
- 1451 12th Street Dr NW Unit 4
- 1420 11th Street Dr NW
- 1117 13th Ave NW
- 3166 Sigmon St Unit 2-B
- 112 29th Avenue Dr NW
- 2322 Shade Tree St Unit 3
- 302 Kristin Ln Unit 9
- 180 Water Dr Unit 119
- 377 44th Ave Dr NW
- 377 44th Avenue Dr NW
- 203 29th Ave NE
- 303 Kristin Ln Unit 3
- 304 Kristin Ln Unit 12
- 415 19th St SW Unit 4
- 635 Cemetery Loop Rd Unit 3
