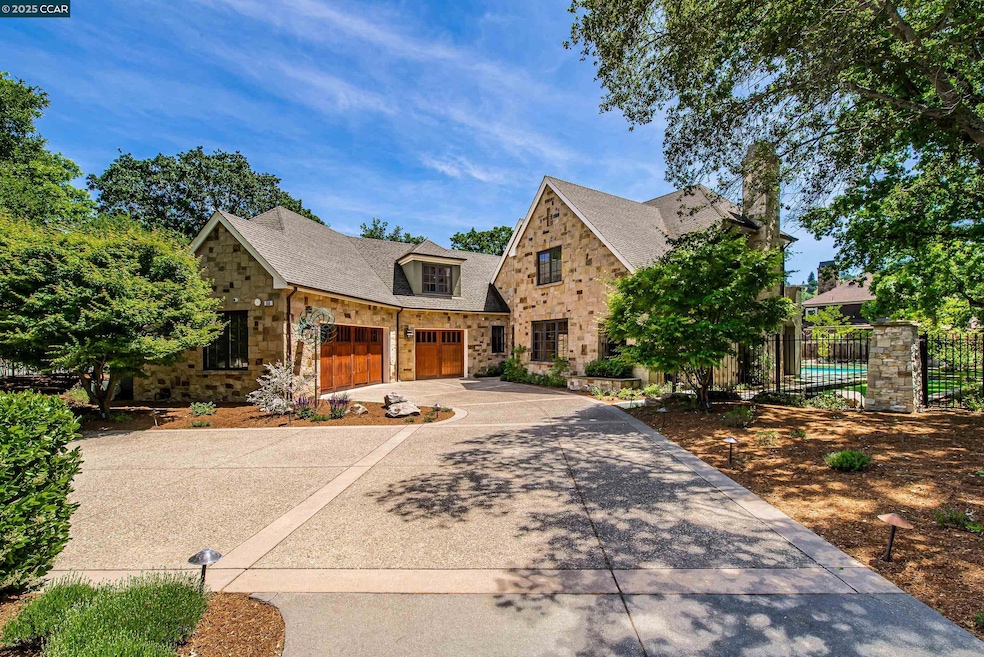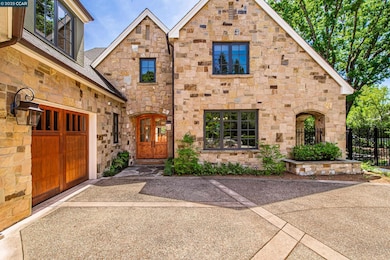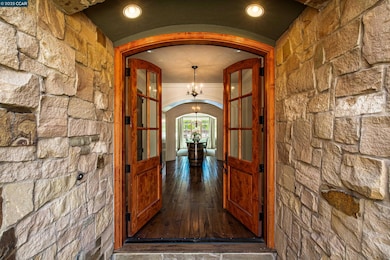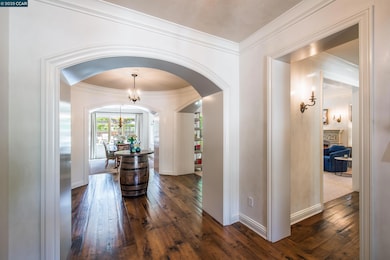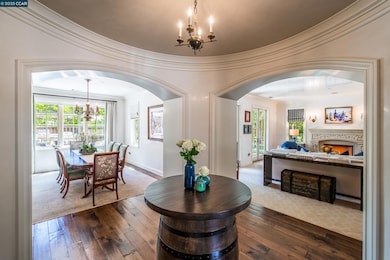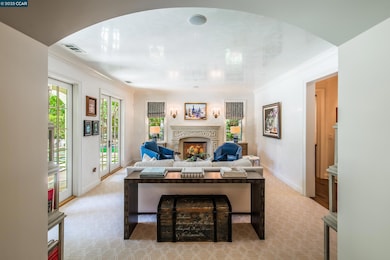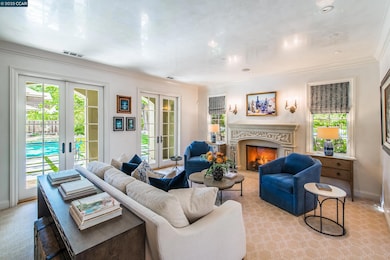
53 Hidden Oaks Dr Lafayette, CA 94549
Estimated payment $28,921/month
Highlights
- In Ground Pool
- Solar Power System
- Traditional Architecture
- Burton Valley Elementary School Rated A
- Fireplace in Primary Bedroom
- Stone Countertops
About This Home
Set in Lafayette’s coveted Hidden Oaks neighborhood, this beautifully crafted residence offers 5,300± sq. ft. of living space and the perfect blend of comfort, design, luxury, and functionality. The main level features a dramatic entry with soaring ceilings, a formal living and dining room, a richly paneled office, and a guest suite with full bath. The chef’s kitchen boasts a large island with seating, ample storage, two sinks, high-end appliances, and a casual dining area that opens to the spacious family room and backyard; perfect for indoor-outdoor living. Upstairs, the luxurious primary suite includes a private balcony, fireplace, spa-inspired bathroom, and custom walk-in closet with seating area. Two additional bedrooms share a hall bath, while a generous bonus room offers space for a gym, media room, or game/play room. A true highlight is the 2,000+ bottle, temperature-controlled wine room. The resort-style yard features a pool, spa, built-in BBQ, pizza oven, bocce court, multiple entertaining venues, fire pit and level lawn for play. Sunday 1-4! Additional features include an over-sized 3-car garage, tons of storage, owned solar and two generators add peace of mind. Ideally located minutes to town, BART, walking and hiking trails, and top-rated Lafayette schools!
Home Details
Home Type
- Single Family
Est. Annual Taxes
- $41,314
Year Built
- Built in 2006
Lot Details
- 0.9 Acre Lot
- Front Yard
Parking
- 3 Car Garage
- Garage Door Opener
Home Design
- Traditional Architecture
- Composition Shingle Roof
- Stone Siding
- Stucco
Interior Spaces
- 2-Story Property
- Fireplace With Gas Starter
- Family Room with Fireplace
- 3 Fireplaces
- Living Room with Fireplace
- Carpet
Kitchen
- Breakfast Area or Nook
- Eat-In Kitchen
- Breakfast Bar
- <<doubleOvenToken>>
- Gas Range
- <<microwave>>
- Dishwasher
- Kitchen Island
- Stone Countertops
- Disposal
Bedrooms and Bathrooms
- 4 Bedrooms
- Fireplace in Primary Bedroom
Laundry
- Dryer
- Washer
Eco-Friendly Details
- Solar Power System
Pool
- In Ground Pool
- Outdoor Pool
- Pool Cover
- Pool Sweep
Utilities
- Cooling Available
- Zoned Heating
- Power Generator
Community Details
- No Home Owners Association
- Hidden Oaks Subdivision
Listing and Financial Details
- Assessor Parcel Number 1854300249
Map
Home Values in the Area
Average Home Value in this Area
Tax History
| Year | Tax Paid | Tax Assessment Tax Assessment Total Assessment is a certain percentage of the fair market value that is determined by local assessors to be the total taxable value of land and additions on the property. | Land | Improvement |
|---|---|---|---|---|
| 2025 | $41,314 | $3,678,819 | $1,449,080 | $2,229,739 |
| 2024 | $40,625 | $3,606,686 | $1,420,667 | $2,186,019 |
| 2023 | $40,625 | $3,535,967 | $1,392,811 | $2,143,156 |
| 2022 | $39,899 | $3,456,635 | $1,365,501 | $2,091,134 |
| 2021 | $38,424 | $3,359,447 | $1,338,727 | $2,020,720 |
| 2019 | $43,793 | $3,771,450 | $1,560,600 | $2,210,850 |
| 2018 | $42,241 | $3,697,500 | $1,530,000 | $2,167,500 |
| 2017 | $41,517 | $3,625,000 | $1,500,000 | $2,125,000 |
| 2016 | $34,966 | $3,026,000 | $1,030,788 | $1,995,212 |
| 2015 | $34,531 | $3,026,000 | $1,030,787 | $1,995,213 |
| 2014 | $33,539 | $2,900,000 | $1,000,000 | $1,900,000 |
Property History
| Date | Event | Price | Change | Sq Ft Price |
|---|---|---|---|---|
| 06/16/2025 06/16/25 | Off Market | $4,600,000 | -- | -- |
| 05/16/2025 05/16/25 | For Sale | $4,600,000 | 0.0% | $868 / Sq Ft |
| 05/09/2025 05/09/25 | For Sale | $4,600,000 | -- | $868 / Sq Ft |
Purchase History
| Date | Type | Sale Price | Title Company |
|---|---|---|---|
| Grant Deed | $3,325,000 | Fidelity National Title Co | |
| Grant Deed | $3,625,000 | Chicago Title Company | |
| Interfamily Deed Transfer | -- | None Available | |
| Interfamily Deed Transfer | -- | Chicago Title Co | |
| Grant Deed | $3,100,000 | Chicago Title Co |
Mortgage History
| Date | Status | Loan Amount | Loan Type |
|---|---|---|---|
| Previous Owner | $2,161,250 | Adjustable Rate Mortgage/ARM | |
| Previous Owner | $2,340,000 | Adjustable Rate Mortgage/ARM |
Similar Homes in the area
Source: Contra Costa Association of REALTORS®
MLS Number: 41096239
APN: 185-430-024-9
- 21 Samantha Dr
- 2716 W Newell Ave
- 884 Juanita Dr
- 2729 Kinney Dr
- 20 Woodbury Highlands Ct Unit 12
- 20 Woodbury Highlands Ct Unit 10
- 901 Carol Ln
- 10 Westminster Place
- 1491 Boulevard Way
- 3101 Old Tunnel Rd
- 18 Diablo Oaks Way
- 1312 Skycrest Dr Unit 4
- 3279 Mt Diablo Ct Unit 4
- 3279 Mt Diablo Ct Unit 13
- 3279 Mt Diablo Ct Unit 1
- 315 Saranap Ave
- 1429 Skycrest Dr Unit 3
- 922 Brown Ave
- 2625 Golden Rain Rd Unit 1
- 3301 Golden Rain Rd Unit 2
- 2749 Kinney Dr
- 1371 Juanita Dr
- 1195 Saranap Ave Unit 7
- 1195 Saranap Ave
- 3255-3271 Mt Diablo Ct
- 205 Saranap Ave
- 1180 Saranap Ave Unit 105
- 141 Flora Ave
- 140 Flora Ave
- 1076 Carol Ln
- 1910 Skycrest Dr Unit 5
- 1122 S Villa Way
- 3366 Mount Diablo Blvd
- 3433 Golden Gate Way Unit 4
- 1310-1330 Alma Ave
- 1038 On 2nd St
- 1315 Alma Ave Unit 253
- 1776 Bothelo Dr
- 1443 Rockledge Ln Unit 6
- 3434 Woodview Dr
