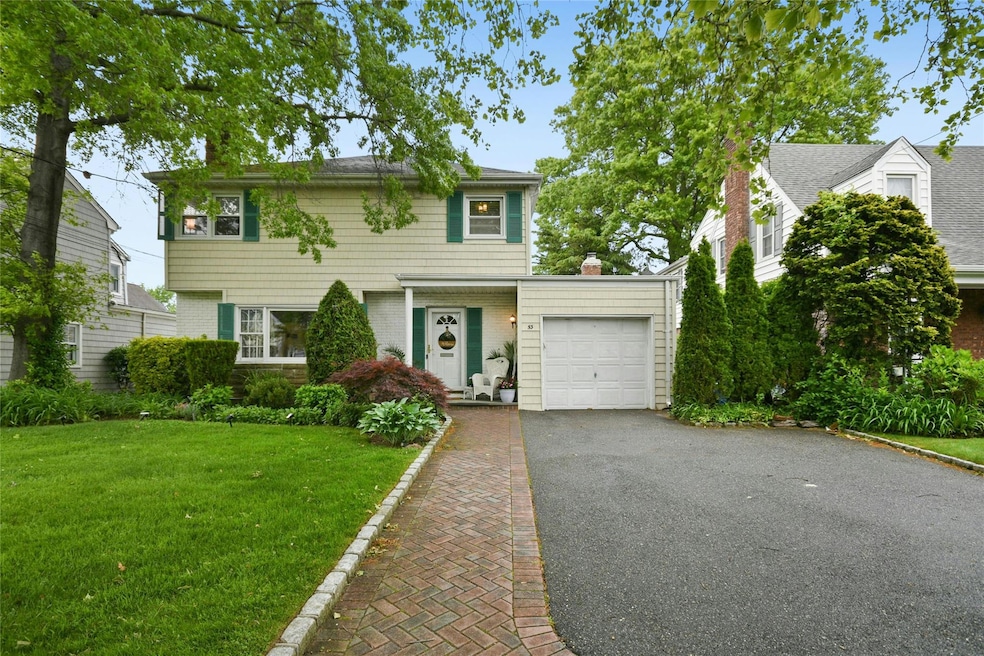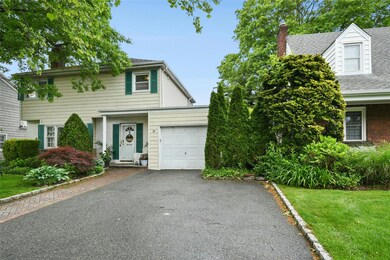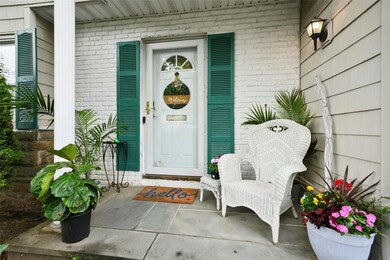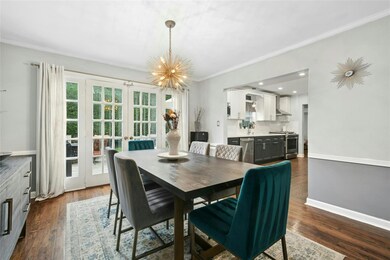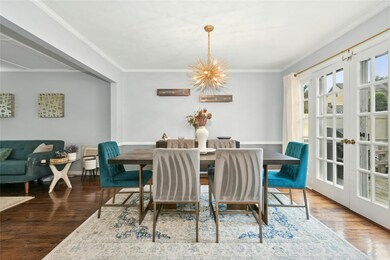
53 Muirfield Rd Rockville Centre, NY 11570
Estimated payment $6,742/month
Highlights
- Colonial Architecture
- Wood Flooring
- Formal Dining Room
- South Side Middle School Rated A
- 1 Fireplace
- Stainless Steel Appliances
About This Home
Welcome to 53 Muirfield Road, a beautifully maintained Colonial in the heart of Rockville Centre!
The first floor consists of an entrance foyer, half bath, gorgeous new kitchen, large sun-drenched living room, bright dining room, and a spacious den with a wood-burning fireplace, providing great flow for entertaining. And the party can continue on the private back deck, which is perfect for your morning coffee or your evening cocktail. The upper level offers three bedrooms and a beautifully renovated full bath. Finally, the partially finished lower level would be a great playroom and/or home office.
Listing Agent
Daniel Gale Sothebys Intl Rlty Brokerage Phone: 516-678-1510 License #10401238493 Listed on: 05/29/2025

Home Details
Home Type
- Single Family
Est. Annual Taxes
- $21,200
Year Built
- Built in 1951
Lot Details
- 5,100 Sq Ft Lot
- Vinyl Fence
- Back Yard Fenced
Parking
- 1 Car Garage
- Driveway
Home Design
- Colonial Architecture
- Brick Exterior Construction
- Vinyl Siding
Interior Spaces
- 1,952 Sq Ft Home
- 1 Fireplace
- Entrance Foyer
- Formal Dining Room
- Wood Flooring
- Partially Finished Basement
Kitchen
- Microwave
- Dishwasher
- Stainless Steel Appliances
Bedrooms and Bathrooms
- 3 Bedrooms
Laundry
- Dryer
- Washer
Schools
- Wilson Elementary School
- South Side Middle School
- South Side High School
Utilities
- Cooling System Mounted To A Wall/Window
- Heating System Uses Natural Gas
Listing and Financial Details
- Legal Lot and Block 25 / 359
- Assessor Parcel Number 2029-36-359-00-0025-0
Map
Home Values in the Area
Average Home Value in this Area
Tax History
| Year | Tax Paid | Tax Assessment Tax Assessment Total Assessment is a certain percentage of the fair market value that is determined by local assessors to be the total taxable value of land and additions on the property. | Land | Improvement |
|---|---|---|---|---|
| 2025 | $1,480 | $640 | $250 | $390 |
| 2024 | $1,480 | $671 | $262 | $409 |
| 2023 | $15,177 | $670 | $262 | $408 |
| 2022 | $15,177 | $668 | $273 | $395 |
| 2021 | $22,092 | $631 | $247 | $384 |
| 2020 | $14,526 | $1,008 | $604 | $404 |
| 2019 | $2,834 | $1,334 | $799 | $535 |
| 2018 | $1,513 | $1,334 | $0 | $0 |
| 2017 | $12,699 | $1,334 | $799 | $535 |
| 2016 | $13,973 | $1,334 | $799 | $535 |
| 2015 | $1,183 | $1,334 | $799 | $535 |
| 2014 | $1,183 | $1,334 | $799 | $535 |
| 2013 | $1,134 | $1,334 | $799 | $535 |
Property History
| Date | Event | Price | Change | Sq Ft Price |
|---|---|---|---|---|
| 07/10/2025 07/10/25 | Pending | -- | -- | -- |
| 06/25/2025 06/25/25 | Off Market | $899,000 | -- | -- |
| 06/12/2025 06/12/25 | Price Changed | $899,000 | -5.3% | $461 / Sq Ft |
| 05/29/2025 05/29/25 | For Sale | $949,000 | -- | $486 / Sq Ft |
Purchase History
| Date | Type | Sale Price | Title Company |
|---|---|---|---|
| Interfamily Deed Transfer | -- | First American Title | |
| Interfamily Deed Transfer | -- | Old Republic Title | |
| Deed | $631,000 | Old Rebublic National Title |
Mortgage History
| Date | Status | Loan Amount | Loan Type |
|---|---|---|---|
| Open | $414,000 | New Conventional | |
| Closed | $396,775 | New Conventional | |
| Closed | $400,000 | New Conventional |
Similar Homes in Rockville Centre, NY
Source: OneKey® MLS
MLS Number: 866379
APN: 2029-36-359-00-0025-0
- 61 Voorhis Ave
- 12 Shepherd St
- 15 Shepherd St
- 86 Voorhis Ave
- 421 N Long Beach Rd
- 6 Blenheim Ct
- 14 Dover Ct
- 265 Brower Ave
- 485 S Wood Rd
- 329 Brower Ave
- 39 Searing St
- 70 Whitehall Rd
- 639 Lakeview Ave
- 14 Russell St
- 206 Brower Ave
- 7 William St
- 1874 Rockville Dr
- 173 Pine St
- 344 N Forest Ave
- 1644 Kenneth Ave
