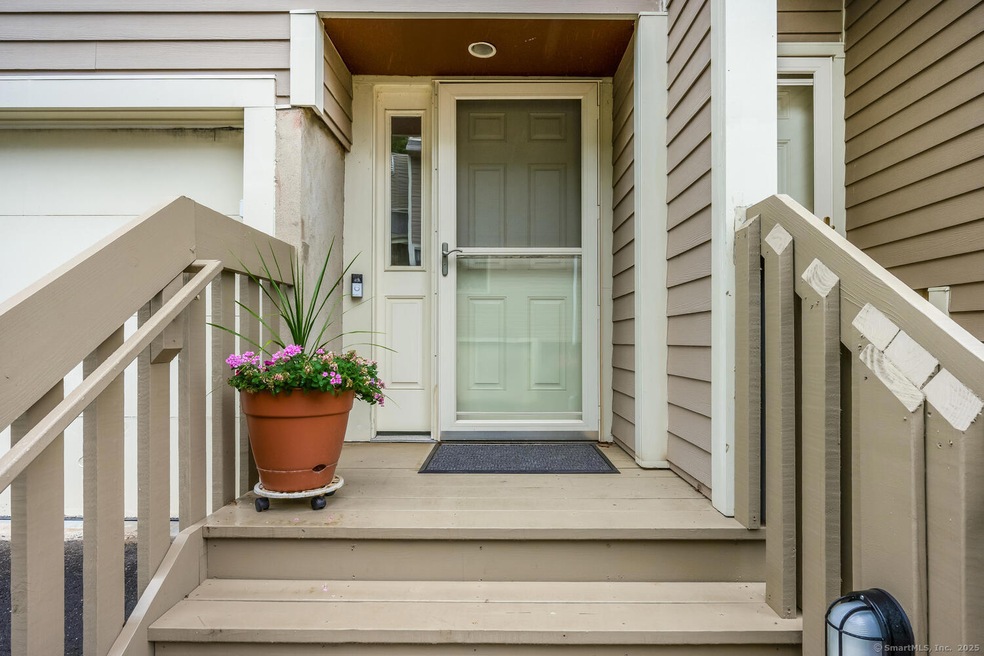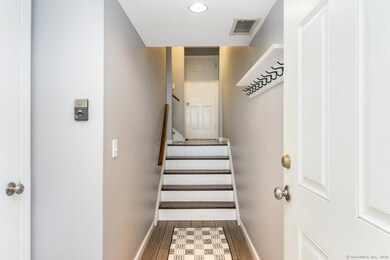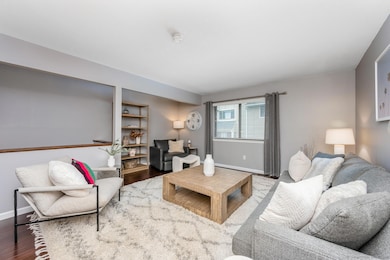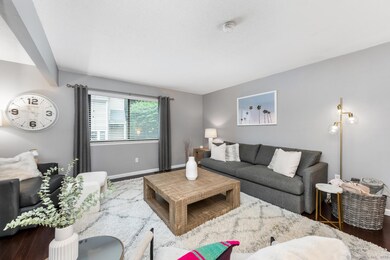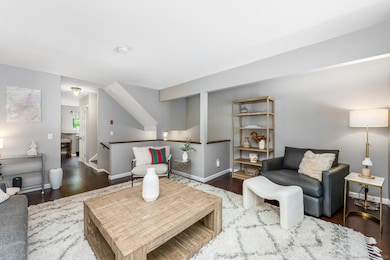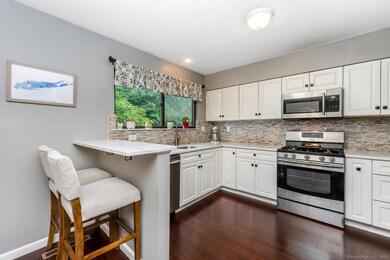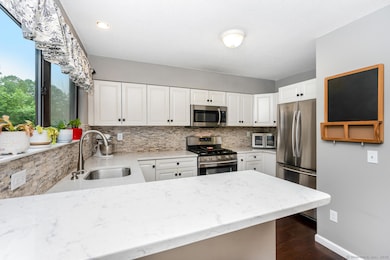
53 Sunrise Hill Rd Norwalk, CT 06851
Downtown Norwalk NeighborhoodEstimated payment $3,827/month
Highlights
- Beach Access
- Deck
- Attic
- Pool House
- Property is near public transit
- Tennis Courts
About This Home
"Highest and Best" by Tuesday, 6/24 at 5:00 PM. Beautifully updated and spacious ("feels more like a house than a condo") 3BR tri-level townhouse with 1-car garage in centrally located and much sought-after Sunrise Hill. Community amenities include: 2 tennis courts recently lined for Pickle Ball, 2 play areas and a lovely/private pool and pool house. The unit itself features engineered bamboo floors throughout, updated baths, newer windows and sliders, and an excellent working cook's kitchen with stainless steel appliances, custom cabinety, stone backsplash, quartz counters and a large storage pantry. The adjacent dining area opens to the deck and private/fenced back yard with plenty of room for relaxing, gardening and/or entertaining. The unfinished lower level/basement offers additional space - with room for laundry, exercise equipment, unit mechanicals as well as extra storage. It also opens to the garage for unloading of groceries, etc on rainy/snowy nights. Sunrise Hill offers simple and easy access to both I-95, Rt 7 and the Merritt Parkway, and is convenient to local shopping, entertainment and dining in SoNo, Rowayton, Westport and other nearby towns. All residents of Norwalk enjoy easy and no charge access to Calf Pasture and Shady Beaches for 4th of July fireworks, band concerts, fishing, boating and summertime fun!
Property Details
Home Type
- Condominium
Est. Annual Taxes
- $6,976
Year Built
- Built in 1976
Lot Details
- Sprinkler System
- Garden
HOA Fees
- $459 Monthly HOA Fees
Home Design
- Frame Construction
- HardiePlank Siding
- Concrete Siding
Interior Spaces
- 1,294 Sq Ft Home
- Thermal Windows
- Entrance Foyer
- Concrete Flooring
- Smart Thermostat
Kitchen
- Gas Range
- <<microwave>>
- Dishwasher
- Disposal
Bedrooms and Bathrooms
- 3 Bedrooms
Laundry
- Dryer
- Washer
Attic
- Storage In Attic
- Pull Down Stairs to Attic
Unfinished Basement
- Partial Basement
- Interior Basement Entry
- Garage Access
- Laundry in Basement
- Basement Storage
Parking
- 1 Car Garage
- Parking Deck
- Automatic Garage Door Opener
- Guest Parking
- Visitor Parking
Pool
- Pool House
- Heated In Ground Pool
- Fence Around Pool
Outdoor Features
- Beach Access
- Deck
- Exterior Lighting
- Rain Gutters
- Porch
Location
- Property is near public transit
- Property is near shops
- Property is near a golf course
Schools
- Tracey Elementary School
- West Rocks Middle School
- Norwalk High School
Utilities
- Central Air
- Heating System Uses Natural Gas
- Programmable Thermostat
- Underground Utilities
- Cable TV Available
Listing and Financial Details
- Assessor Parcel Number 241588
Community Details
Overview
- Association fees include tennis, grounds maintenance, snow removal, water, property management, pool service, road maintenance, insurance
- 156 Units
- Property managed by Westford Management
Recreation
- Tennis Courts
- Community Playground
- Community Pool
Pet Policy
- Pets Allowed
Additional Features
- Public Transportation
- Storm Doors
Map
Home Values in the Area
Average Home Value in this Area
Tax History
| Year | Tax Paid | Tax Assessment Tax Assessment Total Assessment is a certain percentage of the fair market value that is determined by local assessors to be the total taxable value of land and additions on the property. | Land | Improvement |
|---|---|---|---|---|
| 2025 | $6,976 | $293,870 | $0 | $293,870 |
| 2024 | $6,869 | $293,870 | $0 | $293,870 |
| 2023 | $5,730 | $229,520 | $0 | $229,520 |
| 2022 | $5,421 | $229,520 | $0 | $229,520 |
| 2021 | $4,799 | $229,520 | $0 | $229,520 |
| 2020 | $5,418 | $229,520 | $0 | $229,520 |
| 2019 | $5,349 | $229,520 | $0 | $229,520 |
| 2018 | $5,314 | $204,930 | $0 | $204,930 |
| 2017 | $5,128 | $204,930 | $0 | $204,930 |
| 2016 | $5,213 | $204,930 | $0 | $204,930 |
| 2015 | $4,683 | $204,930 | $0 | $204,930 |
| 2014 | $5,131 | $204,930 | $0 | $204,930 |
Property History
| Date | Event | Price | Change | Sq Ft Price |
|---|---|---|---|---|
| 07/03/2025 07/03/25 | Pending | -- | -- | -- |
| 06/20/2025 06/20/25 | For Sale | $503,122 | -- | $389 / Sq Ft |
Purchase History
| Date | Type | Sale Price | Title Company |
|---|---|---|---|
| Warranty Deed | $320,000 | -- | |
| Warranty Deed | $320,000 | -- | |
| Deed | $186,000 | -- |
Mortgage History
| Date | Status | Loan Amount | Loan Type |
|---|---|---|---|
| Open | $220,850 | Stand Alone Refi Refinance Of Original Loan | |
| Closed | $230,000 | No Value Available | |
| Previous Owner | $77,000 | No Value Available |
Similar Homes in Norwalk, CT
Source: SmartMLS
MLS Number: 24105113
APN: NORW-000005-000021-000064-C000000-21
- 70 Ohio Avenue Extension
- 222 Sunrise Hill Rd Unit 222
- 19 Plymouth Ave
- 50 Aiken St Unit 465
- 71 Aiken St Unit N7
- 296 Main Ave Unit 15
- 296 Main Ave Unit 1
- 296 Main Ave Unit 24
- 4 Union Ave Unit 26
- 4 Union Ave Unit 23
- 4 Union Ave Unit 30
- 133 Main St Unit 4
- 20 Glendenning St
- 17 Linden St
- 15 Perry Ave Unit D1
- 17 Blake St
- 1 Linden St Unit A11
- 14 Jefferson St
- 14 Linden Heights
- 9 Allen Ct
