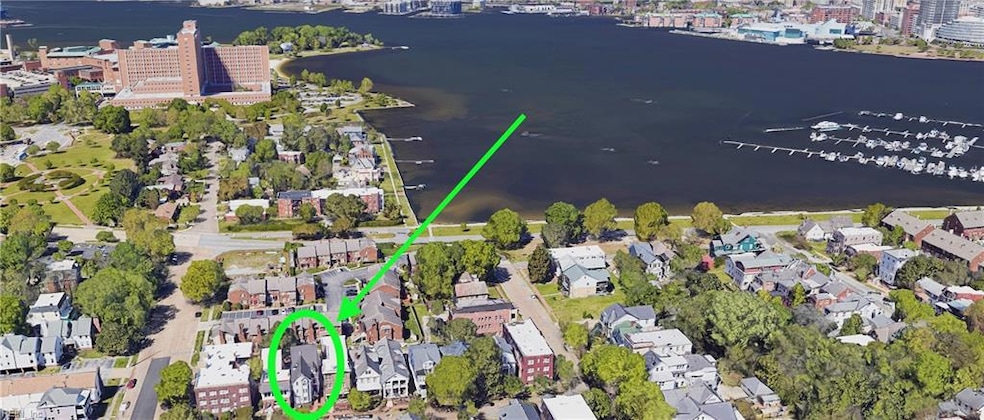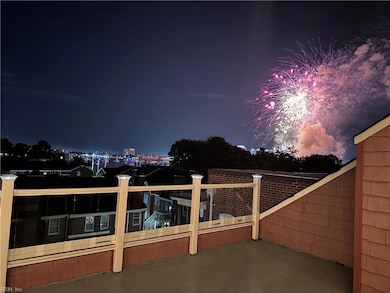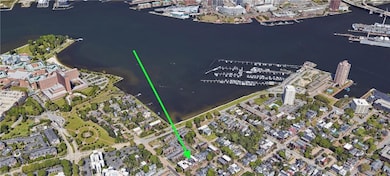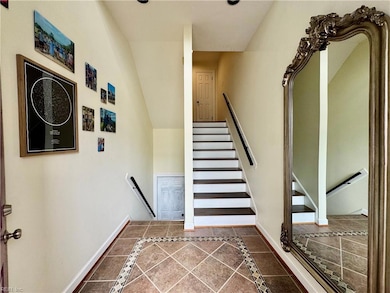
530 Hampton Place Portsmouth, VA 23704
Olde Towne Portsmouth NeighborhoodEstimated payment $2,351/month
Highlights
- Water Views
- Deck
- Wood Flooring
- 1 Acre Lot
- Transitional Architecture
- 4-minute walk to Fort Nelson Park
About This Home
Experience refined living in the heart of Olde Towne Portsmouth with this beautifully crafted 4-level condo offering over 2,000 sq. ft. of luxurious space. Thoughtful updates include brand-new garage doors and openers, plus recently replaced HVAC systems for year-round comfort and peace of mind. Inside, you'll find handscraped solid wood floors, a gourmet Jenn-Air kitchen with granite counters, and custom marble and ceramic bathrooms that exude elegance. Enjoy water views and fireworks from the updated balcony on the 4th level overlooking the Elizabeth River and Port Norfolk. The oversized 2-car garage with private driveway provides rare convenience in this sought-after location. Welcome home to a perfect blend of charm, style, and modern comfort.
Property Details
Home Type
- Condominium
Est. Annual Taxes
- $4,285
Year Built
- Built in 1988
Property Views
- Water
- City Lights
Home Design
- Transitional Architecture
- Brick Exterior Construction
- Asphalt Shingled Roof
- Vinyl Siding
Interior Spaces
- 2,002 Sq Ft Home
- 4-Story Property
- Bar
- Ceiling Fan
- Skylights
- 2 Fireplaces
- Gas Fireplace
- Entrance Foyer
- Home Office
- Loft
- Crawl Space
Kitchen
- Breakfast Area or Nook
- Gas Range
- <<microwave>>
- Dishwasher
- Trash Compactor
- Disposal
Flooring
- Wood
- Ceramic Tile
Bedrooms and Bathrooms
- 3 Bedrooms
- En-Suite Primary Bedroom
- <<bathWSpaHydroMassageTubToken>>
Laundry
- Dryer
- Washer
Parking
- 2 Car Attached Garage
- Garage Door Opener
- Driveway
- On-Street Parking
Outdoor Features
- Balcony
- Deck
- Porch
Schools
- Park View Elementary School
- Churchland Middle School
- Ic Norcom High School
Utilities
- Forced Air Zoned Heating and Cooling System
- Heat Pump System
- Electric Water Heater
- Cable TV Available
Community Details
- Property has a Home Owners Association
- Olde Towne 119 Subdivision
Map
Home Values in the Area
Average Home Value in this Area
Tax History
| Year | Tax Paid | Tax Assessment Tax Assessment Total Assessment is a certain percentage of the fair market value that is determined by local assessors to be the total taxable value of land and additions on the property. | Land | Improvement |
|---|---|---|---|---|
| 2024 | $4,456 | $348,400 | $27,500 | $320,900 |
| 2023 | $3,713 | $297,060 | $27,500 | $269,560 |
| 2022 | $3,499 | $269,180 | $22,000 | $247,180 |
| 2021 | $3,499 | $269,180 | $22,000 | $247,180 |
| 2020 | $3,499 | $269,180 | $22,000 | $247,180 |
| 2019 | $3,364 | $258,750 | $22,000 | $236,750 |
| 2018 | $3,364 | $258,750 | $22,000 | $236,750 |
| 2017 | $3,364 | $258,750 | $22,000 | $236,750 |
| 2016 | $3,364 | $258,750 | $22,000 | $236,750 |
| 2015 | $3,364 | $258,750 | $22,000 | $236,750 |
| 2014 | $3,286 | $258,750 | $22,000 | $236,750 |
Property History
| Date | Event | Price | Change | Sq Ft Price |
|---|---|---|---|---|
| 07/14/2025 07/14/25 | For Sale | $360,000 | -- | $180 / Sq Ft |
Purchase History
| Date | Type | Sale Price | Title Company |
|---|---|---|---|
| Warranty Deed | $299,700 | Attorney | |
| Warranty Deed | $295,000 | -- |
Mortgage History
| Date | Status | Loan Amount | Loan Type |
|---|---|---|---|
| Open | $310,489 | VA | |
| Previous Owner | $236,658 | New Conventional | |
| Previous Owner | $236,000 | New Conventional | |
| Previous Owner | $50,000 | Credit Line Revolving |
Similar Homes in Portsmouth, VA
Source: Real Estate Information Network (REIN)
MLS Number: 10592811
APN: 0014-0912
- 316 Washington St Unit B
- 314 Dinwiddie St
- 525 North St
- 363 Washington St Unit C
- 368 Washington St
- 230 Swimming Point Walk
- 411 Waverly Blvd
- 714 Firehouse Ln
- 417 North St
- 533 Elizabeth Place
- 623 London St
- 625 London St
- 444 Dinwiddie St
- 447 Dinwiddie St
- 419 Court St
- 910 Ann St
- 931 Blair St
- 925 Crawford Pkwy
- 317 London St Unit 9
- 931 Ann St
- 314 Dinwiddie St
- 332 Worthington Square
- 325 Dinwiddie St Unit 3
- 325 Dinwiddie St Unit 2
- 303 Effingham St
- 329 North St Unit 4
- 329 North St
- 309 North St
- 330 Middle St
- 330 Middle St
- 448 Dinwiddie St Unit 102
- 303 North St Unit 6
- 303 North St Unit 7
- 367 Middle St Unit 1
- 850 Crawford Pkwy
- 106 London St
- 1 Harbor Ct
- 721 Dinwiddie St Unit 3
- 900 County St
- 1029 Naval Ave






