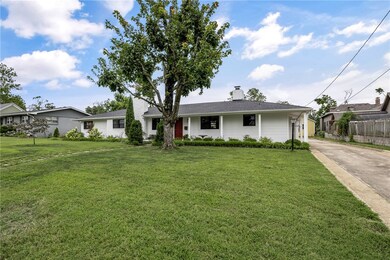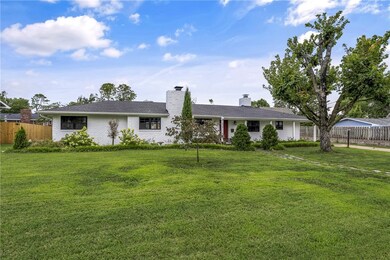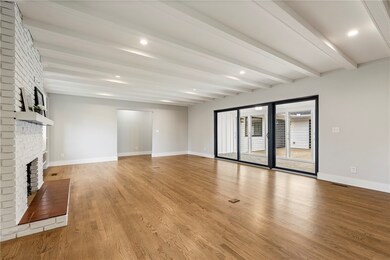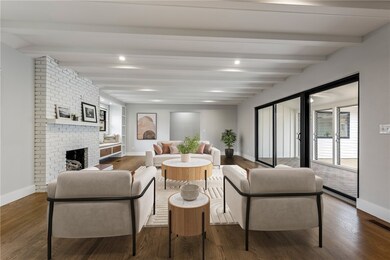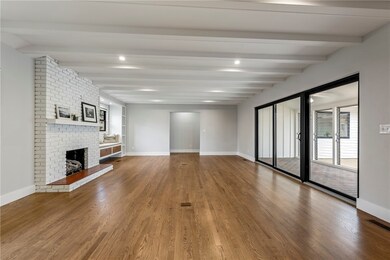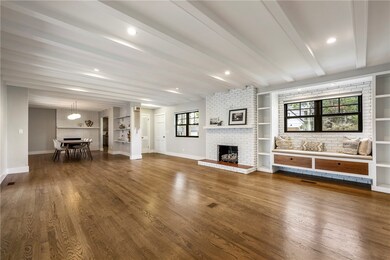
530 W Pecan St Rogers, AR 72756
Estimated payment $3,658/month
Highlights
- Living Room with Fireplace
- Traditional Architecture
- Attic
- Frank Tillery Elementary School Rated A-
- Wood Flooring
- Sun or Florida Room
About This Home
Fully remodeled 3bed/2.5bath mid-century home in downtown Rogers! Features a brand-new primary suite addition, original 50s glass louvers in sunroom, remodeled kitchen, new roof, Anderson windows, new hardwood floors, and a cozy reading nook with built-ins. 2 new HVAC units, stackable washer/dryer and kitchen refrigerator convey. Large lot with open patio & new deck, oversized 2-car garage. Short walk to downtown restaurants, parks & festivities. Vintage charm + modern updates.
Listing Agent
Lindsey & Assoc Inc Branch Brokerage Phone: 479-636-2200 License #SA00052351 Listed on: 08/12/2025

Home Details
Home Type
- Single Family
Est. Annual Taxes
- $2,195
Year Built
- Built in 1964
Lot Details
- 0.33 Acre Lot
- Back Yard Fenced
- Landscaped
- Level Lot
Home Design
- Traditional Architecture
- Slab Foundation
- Shingle Roof
- Asphalt Roof
- Vinyl Siding
Interior Spaces
- 2,409 Sq Ft Home
- 1-Story Property
- Built-In Features
- Wood Burning Fireplace
- Gas Log Fireplace
- Double Pane Windows
- Blinds
- Living Room with Fireplace
- 2 Fireplaces
- Sun or Florida Room
- Storage
- Wood Flooring
- Crawl Space
- Fire and Smoke Detector
- Attic
Kitchen
- Cooktop
- Microwave
- Dishwasher
Bedrooms and Bathrooms
- 3 Bedrooms
- Walk-In Closet
Laundry
- Dryer
- Washer
Parking
- 2 Car Attached Garage
- Garage Door Opener
Utilities
- Central Heating and Cooling System
- Heating System Uses Gas
- Gas Water Heater
Additional Features
- Enclosed Patio or Porch
- City Lot
Community Details
- Miller Add Rogers Subdivision
- Shops
Listing and Financial Details
- Tax Block 2
Map
Home Values in the Area
Average Home Value in this Area
Tax History
| Year | Tax Paid | Tax Assessment Tax Assessment Total Assessment is a certain percentage of the fair market value that is determined by local assessors to be the total taxable value of land and additions on the property. | Land | Improvement |
|---|---|---|---|---|
| 2024 | -- | $0 | $0 | $0 |
| 2023 | $0 | $0 | $0 | $0 |
| 2022 | $66 | $0 | $0 | $0 |
| 2021 | $66 | $0 | $0 | $0 |
| 2020 | $66 | $1,200 | $1,200 | $0 |
| 2019 | $66 | $1,200 | $1,200 | $0 |
| 2018 | $66 | $1,200 | $1,200 | $0 |
| 2017 | $62 | $1,200 | $1,200 | $0 |
| 2016 | $62 | $1,200 | $1,200 | $0 |
| 2015 | $190 | $3,600 | $3,600 | $0 |
| 2014 | $190 | $3,600 | $3,600 | $0 |
Property History
| Date | Event | Price | Change | Sq Ft Price |
|---|---|---|---|---|
| 08/12/2025 08/12/25 | For Sale | $639,000 | +326.0% | $265 / Sq Ft |
| 01/24/2014 01/24/14 | Sold | $150,000 | -6.2% | $73 / Sq Ft |
| 12/25/2013 12/25/13 | Pending | -- | -- | -- |
| 11/05/2013 11/05/13 | For Sale | $159,900 | -- | $78 / Sq Ft |
Purchase History
| Date | Type | Sale Price | Title Company |
|---|---|---|---|
| Warranty Deed | $150,000 | Waco | |
| Warranty Deed | $178,000 | Realty Title | |
| Warranty Deed | $130,000 | Lenders Title Company | |
| Warranty Deed | -- | -- | |
| Deed | -- | -- | |
| Deed | -- | -- |
Mortgage History
| Date | Status | Loan Amount | Loan Type |
|---|---|---|---|
| Open | $120,000 | New Conventional |
Similar Homes in Rogers, AR
Source: Northwest Arkansas Board of REALTORS®
MLS Number: 1317804
APN: 02-05984-000
- 511 W Pecan St
- 501 S 7th St
- 210 W Pine St
- 415 W Mulberry St
- 1114 S 3rd St
- 1222 S 4th St
- 519 S B St
- 1002 S Arkansas St
- 1013 S 1st St
- 201 E Walnut St
- 922 S B St
- 918 W Maple St
- 1021 S B St
- 510 W Persimmon St
- 1023 S B St
- 1203 W Cypress St
- 1206 S 11th St
- 411 W Persimmon St
- 1104 S 12th St
- 1210 W Cherry St
- 501 S 7th St Unit ID1241821P
- 121 S 2nd St Unit 2
- 202 N 6th St
- 606 W Maple St
- 608 W Maple St
- 101 E Walnut St
- 301 S 11th Place
- 322 S 11th Place
- 608 N 6th St
- 615 E Electric St
- 304 N 13th Place
- 1414 W Cypress St Unit 101
- 802 N 7th St Unit B
- 1603 W Walnut St
- 1319 W Lela St
- 1410 W Olive St
- 2009 W Sycamore St
- 2005 W Sumac St
- 729 Beverly Ln Unit 729 N Beverly Ln
- 2007 S Dixieland Rd

