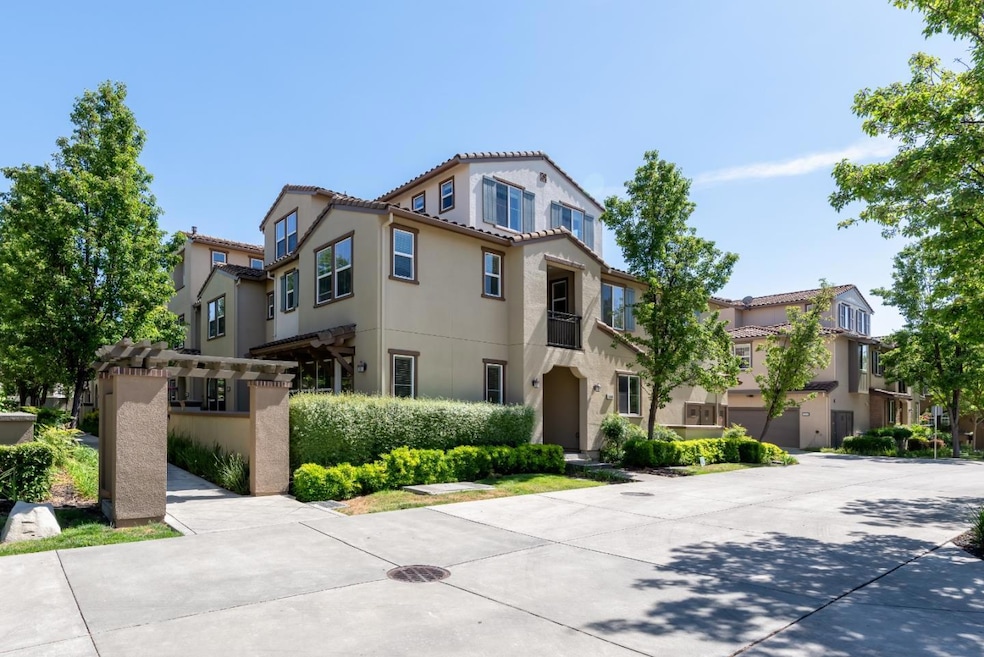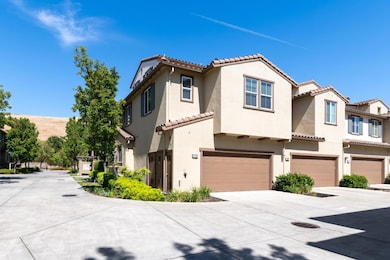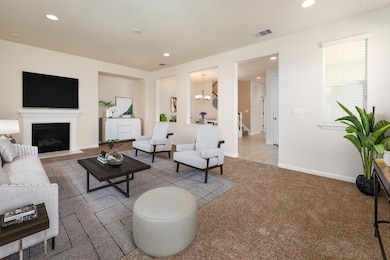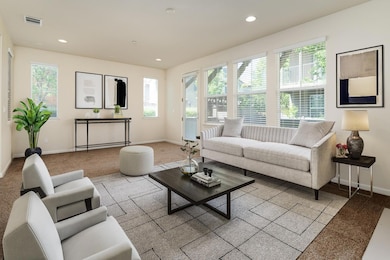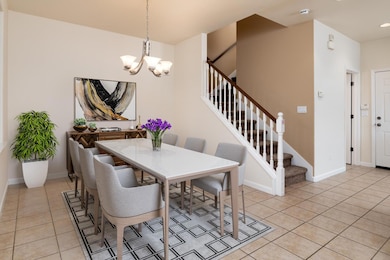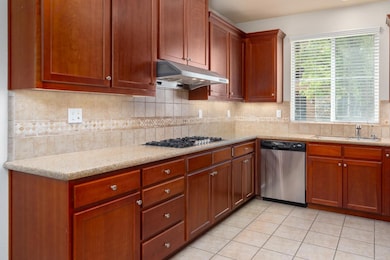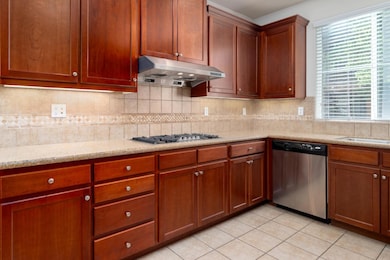
5300 Fioli Loop San Ramon, CA 94582
Gale Ranch-Windemere NeighborhoodEstimated payment $8,956/month
Highlights
- Primary Bedroom Suite
- Recreation Room
- Walk-In Closet
- Hidden Hills Elementary School Rated A
- High Ceiling
- <<tubWithShowerToken>>
About This Home
Spacious north-facing townhome in the popular Fioli Loop community! End unit provides extra natural light & only 1 shared wall. Step inside to see tall ceilings. The ground level includes a living room with gas fireplace, large dining room, powder room, and Kitchen. Chef's Kitchen offers granite countertops, beautiful backsplash, stainless steel appliances, pantry and storage closet. The second level offers two spacious bedrooms with walk-in closets, family room, laundry room, and master bedroom suite. The master bedroom is a retreat with built-in office area, balcony access, large walk-in closet, and double sink vanity bathroom including a water closet. The third levels bonus room is perfect as a gym, office, play room, guest room, or home theater with a serene view of the hills. Enjoy comfortable temperature year-round with dual zone heat/AC and double pane windows. Helpful features include wall Ethernet outlets for faster internet, water softener, tankless water heater, 240V Electric Vehicle charging outlet. Top rated schools in the San Ramon Valley Unified School District. Located nearby parks, trails, Trader Joes, Safeway, and City Center Bishop Ranch. Photos are virtually staged to help you envision the possibilities.
Townhouse Details
Home Type
- Townhome
Est. Annual Taxes
- $17,373
Year Built
- Built in 2009
HOA Fees
- $340 Monthly HOA Fees
Parking
- 2 Car Garage
Home Design
- Slab Foundation
- Tile Roof
Interior Spaces
- 2,330 Sq Ft Home
- 3-Story Property
- High Ceiling
- Gas Fireplace
- Separate Family Room
- Dining Area
- Recreation Room
Kitchen
- <<builtInOvenToken>>
- Gas Oven
- <<microwave>>
- Dishwasher
Flooring
- Carpet
- Tile
Bedrooms and Bathrooms
- 3 Bedrooms
- Primary Bedroom Suite
- Walk-In Closet
- Bathroom on Main Level
- <<tubWithShowerToken>>
Laundry
- Laundry on upper level
- Washer and Dryer
Utilities
- Forced Air Heating and Cooling System
- Vented Exhaust Fan
Community Details
- Association fees include common area electricity, insurance - common area, landscaping / gardening, maintenance - common area, maintenance - exterior, pool spa or tennis, roof
- 154 Units
- Fioli Homeowners Association
Listing and Financial Details
- Assessor Parcel Number 223-800-061-2
Map
Home Values in the Area
Average Home Value in this Area
Tax History
| Year | Tax Paid | Tax Assessment Tax Assessment Total Assessment is a certain percentage of the fair market value that is determined by local assessors to be the total taxable value of land and additions on the property. | Land | Improvement |
|---|---|---|---|---|
| 2025 | $17,373 | $1,213,000 | $720,841 | $492,159 |
| 2024 | $16,571 | $1,213,000 | $720,841 | $492,159 |
| 2023 | $16,571 | $1,138,000 | $676,000 | $462,000 |
| 2022 | $17,492 | $1,220,000 | $725,000 | $495,000 |
| 2021 | $13,621 | $880,000 | $390,000 | $490,000 |
| 2019 | $10,899 | $637,814 | $270,771 | $367,043 |
| 2018 | $10,572 | $625,309 | $265,462 | $359,847 |
| 2017 | $10,441 | $613,049 | $260,257 | $352,792 |
| 2016 | $10,355 | $601,029 | $255,154 | $345,875 |
| 2015 | $10,209 | $592,002 | $251,322 | $340,680 |
| 2014 | $10,113 | $580,406 | $246,399 | $334,007 |
Property History
| Date | Event | Price | Change | Sq Ft Price |
|---|---|---|---|---|
| 07/08/2025 07/08/25 | Price Changed | $1,298,000 | +47.5% | $557 / Sq Ft |
| 06/16/2025 06/16/25 | Off Market | $880,000 | -- | -- |
| 06/04/2025 06/04/25 | For Sale | $1,348,000 | +53.2% | $579 / Sq Ft |
| 02/04/2025 02/04/25 | Off Market | $880,000 | -- | -- |
| 07/15/2020 07/15/20 | Sold | $880,000 | +1.3% | $378 / Sq Ft |
| 06/29/2020 06/29/20 | Pending | -- | -- | -- |
| 06/21/2020 06/21/20 | For Sale | $869,000 | -- | $373 / Sq Ft |
Purchase History
| Date | Type | Sale Price | Title Company |
|---|---|---|---|
| Grant Deed | $1,220,000 | First American Title Company | |
| Grant Deed | $880,000 | First American Title Company | |
| Interfamily Deed Transfer | -- | None Available | |
| Interfamily Deed Transfer | -- | Fidelity National Title Co | |
| Interfamily Deed Transfer | -- | Chicago Title Company | |
| Grant Deed | $551,500 | First American Title Company |
Mortgage History
| Date | Status | Loan Amount | Loan Type |
|---|---|---|---|
| Previous Owner | $367,000 | New Conventional | |
| Previous Owner | $380,000 | Adjustable Rate Mortgage/ARM | |
| Previous Owner | $417,000 | Adjustable Rate Mortgage/ARM | |
| Previous Owner | $435,000 | New Conventional | |
| Previous Owner | $441,032 | New Conventional |
Similar Homes in the area
Source: MLSListings
MLS Number: ML82009686
APN: 223-800-061-2
- 5092 Fioli Loop Unit 31
- 313 Adelaide Hills Ct
- 1416 Allanmere Dr
- 3221 Browntail Way
- 1412 Arianna Ln
- 2258 S Donovan Way
- 5214 Kenilworth Way
- 513 Joree Ln
- 218 Glory Lily Ct
- 3100 Tewksbury Way
- 2073 Watermill Rd
- 3059 Silva Way
- 2371 Magnolia Bridge Dr
- 2165 Watermill Rd Unit 54
- 1038 S Monarch Rd
- 5027 Barrenstar Way
- 1615 Lawrence Rd
- 6260 Main Branch Rd
- 6256 Main Branch Rd
- 5010 Barrenstar Way
- 2311 Ivy Hill Way
- 912 Joree Ln
- 812 Joree Ln
- 2712 Ashwell Ln
- 1200 Goldenbay Ave
- 12004 Harcourt Way Unit 5
- 2048 Feathermint Dr
- 1049 S Wedgewood Rd
- 2901 Embleton Ln
- 2723 Cedarwood Loop
- 3137 Cedarwood Loop
- 2200 Brookcliff Cir
- 100 Elegans Ct
- 17115 Bollinger Canyon Rd
- 17445 Bollinger Canyon Rd
- 1489 Menton St
- 473 S Clovercrest Ln
- 500 Copperset
- 5006 Starling St
- 7106 Pelican St
