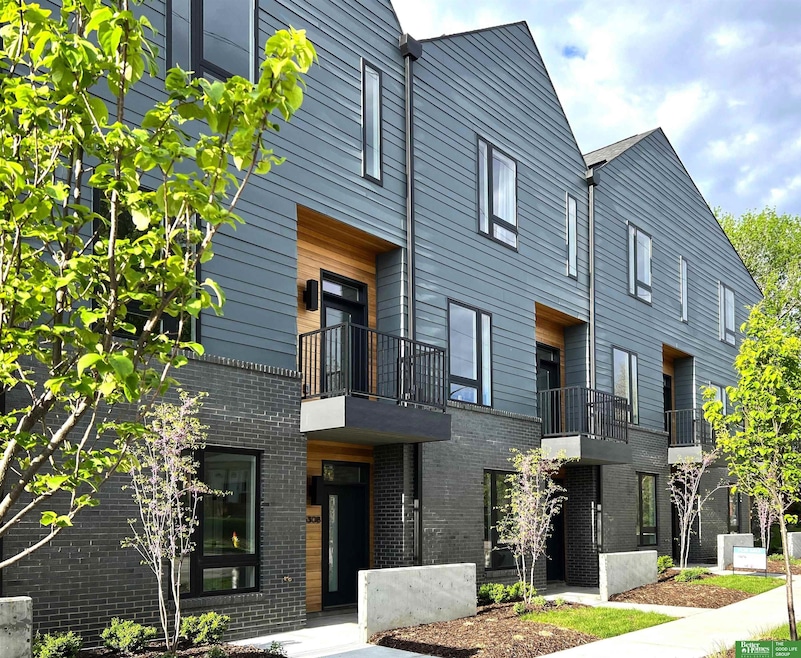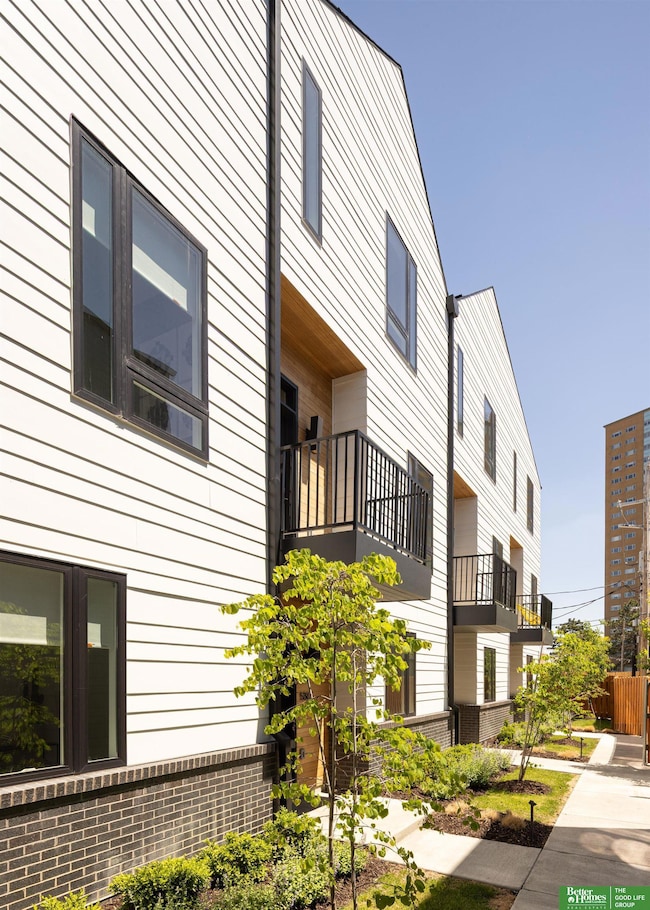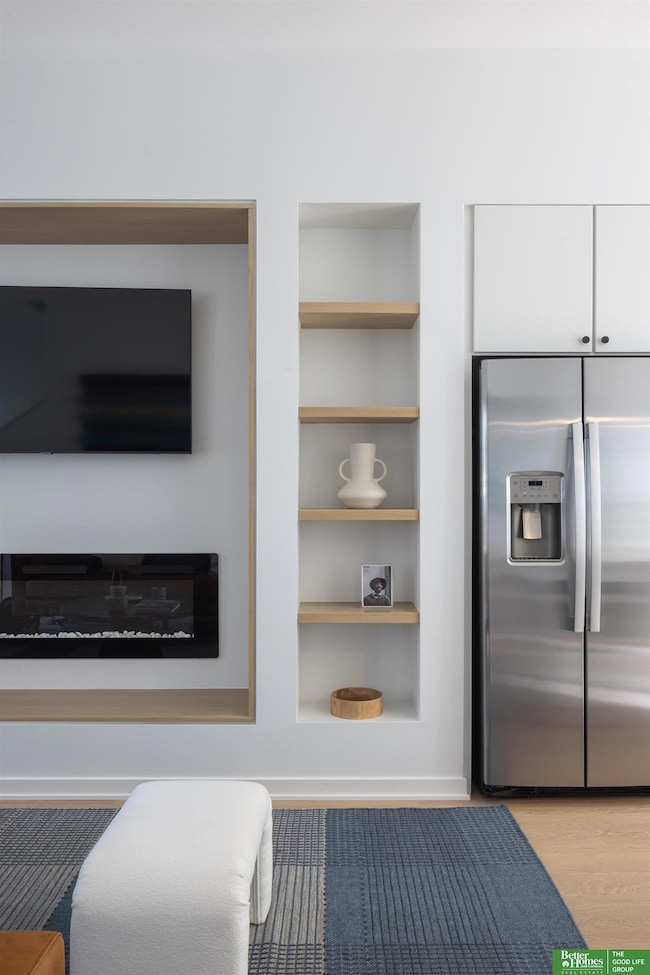
5301 Elmwood Plaza Omaha, NE 68106
Elmwood Park NeighborhoodEstimated payment $3,570/month
Highlights
- New Construction
- Contemporary Architecture
- Balcony
- Covered Deck
- Cathedral Ceiling
- 2 Car Attached Garage
About This Home
OPEN HOUSE SUN 12-2PM | LAST corner unit—don’t miss *exclusive builder $$ incentives* or your chance to own NEW construction in the heart of Omaha! Steps from $2B UNMC expansion, and minutes to Downtown, Dundee, and Aksarben, Elmwood Rows offers rare opportunity to own a modern, low-maintenance rowhome in the desirable Elmwood Park neighborhood. This 3 bed, 2.5 bath home feat 1700+ sqft of energy-smart, open-concept living made for urban life—complete w private 2-car garage. James Hardie siding, Andersen windows flood the home w natural light, vaulted ceilings in primary suite, walk-in closet plus bonus closet, & high-end finishes throughout: quartz countertops, induction range, LVP flooring, designer lighting, & stainless steel appliances. Enjoy stress-free ownership w HOA-covered lawn care, snow removal, and exterior maintenance—plus 2 private balconies. For buyers who value lifestyle, location, & longterm growth potential, this is a smart move!
Townhouse Details
Home Type
- Townhome
Est. Annual Taxes
- $8,968
Year Built
- Built in 2023 | New Construction
Lot Details
- 1,220 Sq Ft Lot
- Lot Dimensions are 20 x 48.86
HOA Fees
- $200 Monthly HOA Fees
Parking
- 2 Car Attached Garage
- Garage Door Opener
Home Design
- Contemporary Architecture
- Brick Exterior Construction
- Slab Foundation
- Composition Roof
Interior Spaces
- 1,716 Sq Ft Home
- Cathedral Ceiling
- Ceiling Fan
- Electric Fireplace
- Living Room with Fireplace
Kitchen
- Oven or Range
- Dishwasher
Flooring
- Wall to Wall Carpet
- Luxury Vinyl Plank Tile
Bedrooms and Bathrooms
- 3 Bedrooms
- Walk-In Closet
Outdoor Features
- Balcony
- Covered Deck
Schools
- Washington Elementary School
- Lewis And Clark Middle School
- Central High School
Utilities
- Forced Air Heating and Cooling System
- Cable TV Available
Community Details
- Association fees include exterior maintenance, ground maintenance, snow removal, common area maintenance, trash, management
- Rowhaus Elmwood Park Association
- Built by Noddle Co.
- Elmwood Townhomes Subdivision
Listing and Financial Details
- Assessor Parcel Number 1021740179
Map
Home Values in the Area
Average Home Value in this Area
Tax History
| Year | Tax Paid | Tax Assessment Tax Assessment Total Assessment is a certain percentage of the fair market value that is determined by local assessors to be the total taxable value of land and additions on the property. | Land | Improvement |
|---|---|---|---|---|
| 2023 | $316 | $15,000 | $15,000 | -- |
| 2022 | -- | $4,300 | $4,300 | -- |
Property History
| Date | Event | Price | Change | Sq Ft Price |
|---|---|---|---|---|
| 05/29/2025 05/29/25 | For Sale | $475,000 | -- | $277 / Sq Ft |
Similar Homes in Omaha, NE
Source: Great Plains Regional MLS
MLS Number: 22514478
APN: 2174-0088-10
- 6820 Pacific St
- 625 S 67th St
- 620 S 70th St
- 531 S 69th St
- 307 S 68th Ave
- 1115 S 63rd St
- 6131 Pacific St
- 101 N 69th St Unit 28
- 6024 Poppleton Ave
- 6035 Woolworth Ave
- 6197 Walnut St
- 1729 S 76th Ave
- 6731 Davenport St
- 6521 Davenport Plaza
- 5849 Briggs St
- 1908 S 62nd St
- 803 S 59th St
- 6724 Davenport St
- 5807 Mason St
- 5843 William St
- 6837 Marcy St
- 949 S 70th Plaza
- 1330 S 70th St
- 1340 S 75th St
- 6207 Pacific St
- 7515 Howard St
- 7520 Howard St
- 1367-1369 S 76th Ave
- 7616 Pierce St
- 6440 Cedar Plaza
- 119 N 72nd St
- 1875 S 75th St
- 7722 Howard St
- 2110 S 64th Plaza
- 7805 Harney St
- 2225 S 64th Plaza
- 2323 S 63rd Cir
- 5519 Mason St
- 2506 S 72nd Ct
- 8004 Farnam Dr






