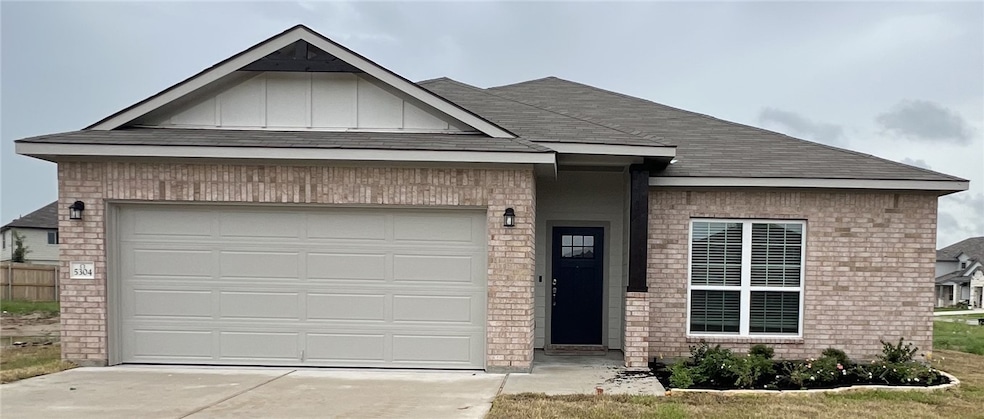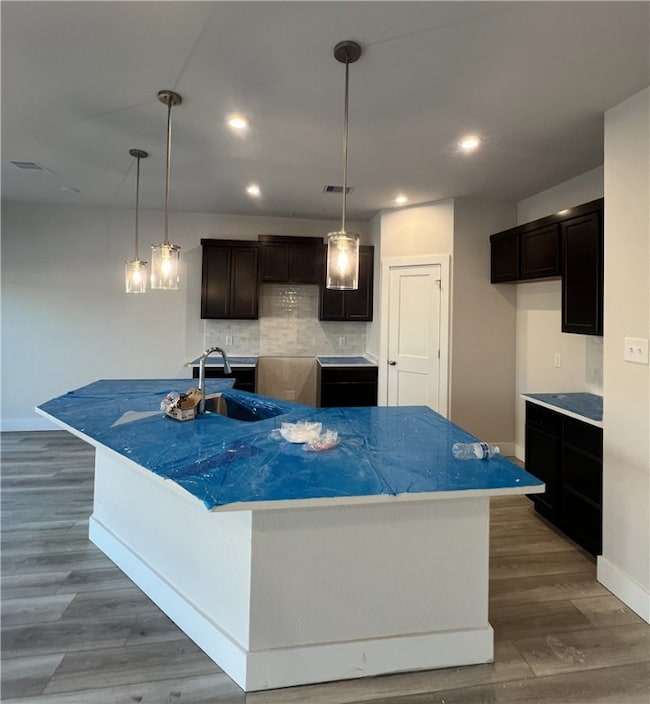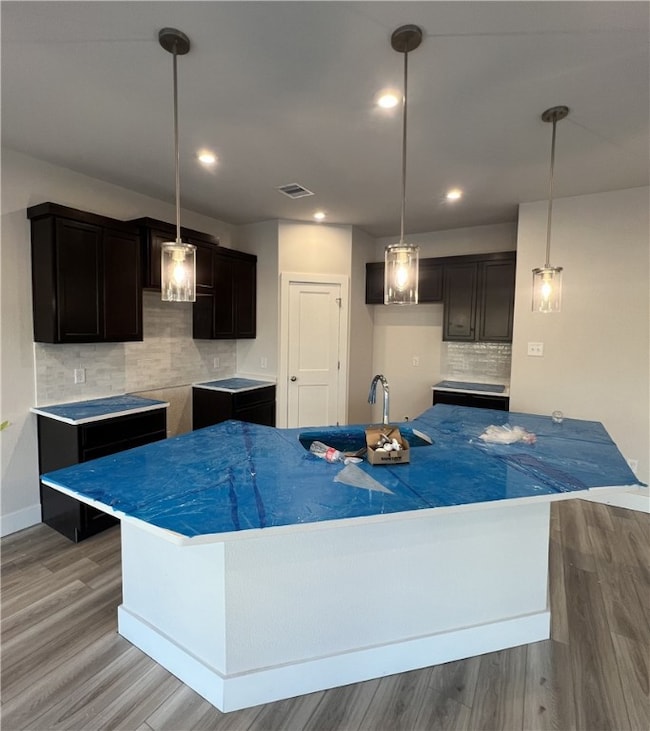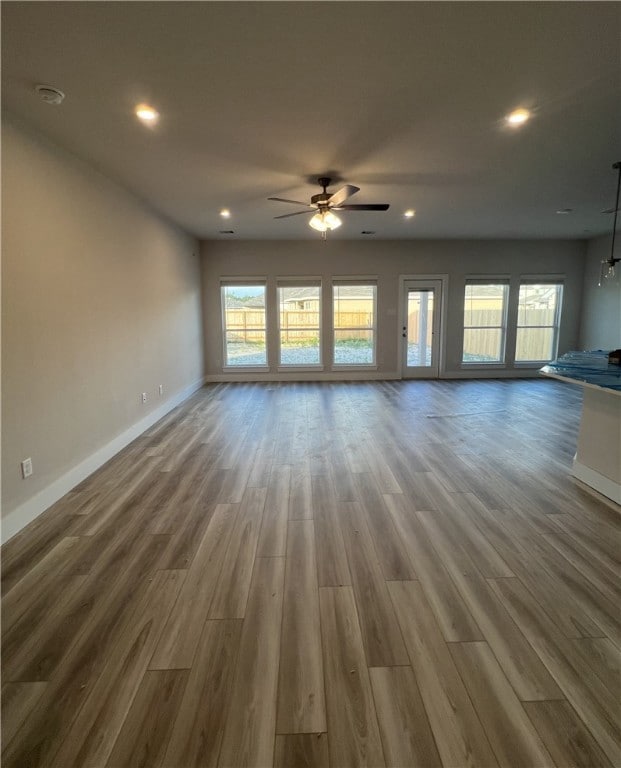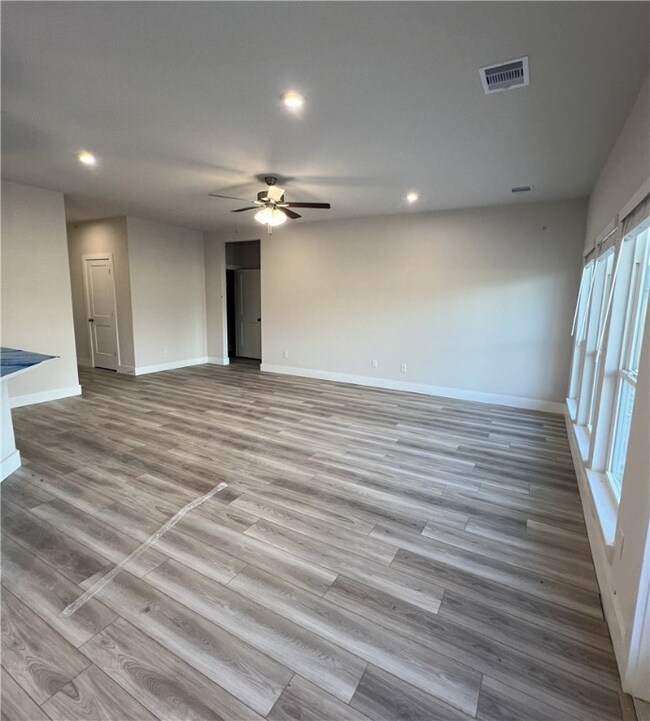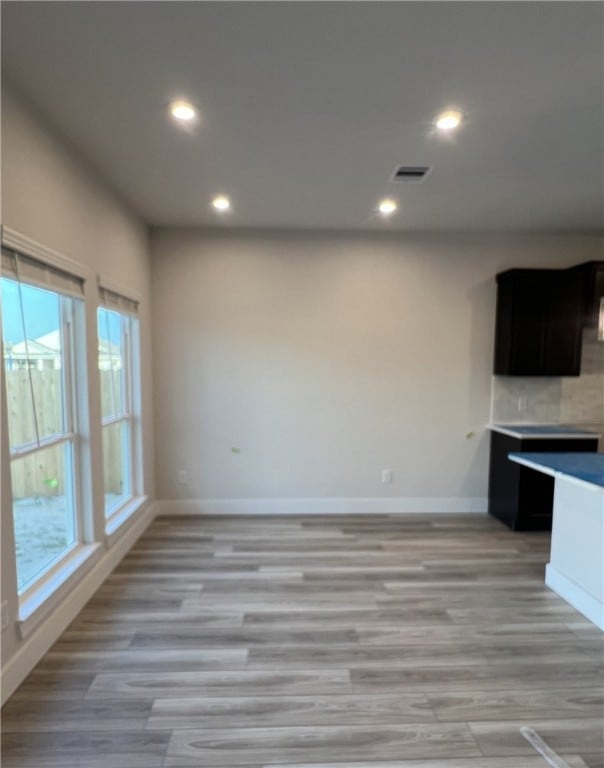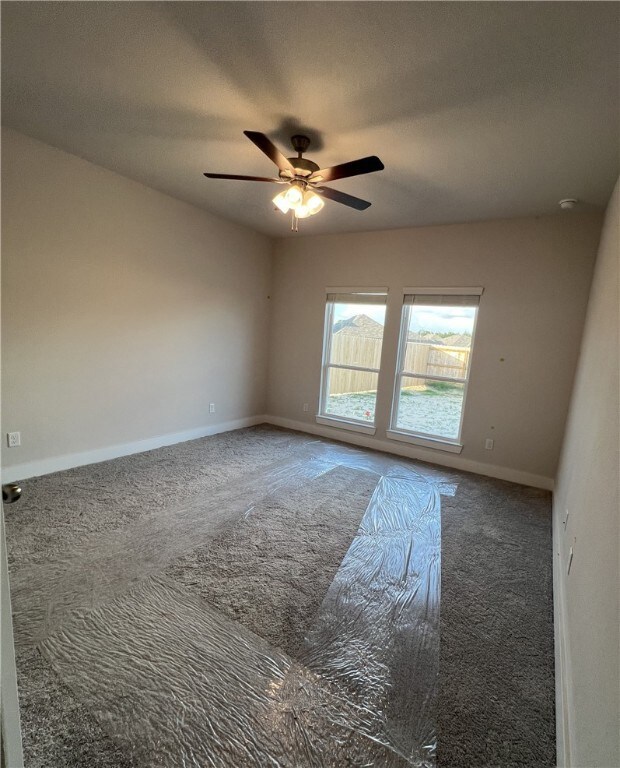
Estimated payment $2,028/month
Highlights
- Traditional Architecture
- Community Pool
- Cul-De-Sac
- Quartz Countertops
- Covered patio or porch
- 2 Car Attached Garage
About This Home
Our Sable floor plan is a 3 bedroom, 2 bathroom home with open sightlines between kitchen, living, and dining. The primary bedroom features a walk-in shower and a walk-in closet. The patio opens to a fenced backyard with a sprinkler system and full sod. Tons of upgrades and features like blinds on all the windows, recessed lighting, zoned HVAC system, and more. Use our incentives to get the lowest interest rates possible! Finished pictures are of a finished house of the same floor plan.
Home Details
Home Type
- Single Family
Year Built
- Built in 2025
Lot Details
- 7,037 Sq Ft Lot
- Cul-De-Sac
- Privacy Fence
- Wood Fence
- Level Lot
- Sprinkler System
- Landscaped with Trees
HOA Fees
- $42 Monthly HOA Fees
Parking
- 2 Car Attached Garage
- Garage Door Opener
Home Design
- Traditional Architecture
- Brick Exterior Construction
- Slab Foundation
- Composition Roof
- HardiePlank Type
- Stone
Interior Spaces
- 1,404 Sq Ft Home
- 1-Story Property
- Dry Bar
- Ceiling Fan
- Window Treatments
- Fire and Smoke Detector
- Washer Hookup
Kitchen
- Electric Range
- <<microwave>>
- Dishwasher
- Kitchen Island
- Quartz Countertops
- Disposal
Flooring
- Carpet
- Vinyl
Bedrooms and Bathrooms
- 3 Bedrooms
- 2 Full Bathrooms
Eco-Friendly Details
- ENERGY STAR Qualified Appliances
- Energy-Efficient HVAC
- Energy-Efficient Lighting
- Energy-Efficient Insulation
Outdoor Features
- Covered patio or porch
Utilities
- Central Heating and Cooling System
- Programmable Thermostat
- Thermostat
- Underground Utilities
- Electric Water Heater
- High Speed Internet
Listing and Financial Details
- Legal Lot and Block 53 / 11
- Assessor Parcel Number 450695
Community Details
Overview
- Association fees include common area maintenance, pool(s), management, reserve fund
- Built by Omega Builders
- Pleasant Hill Subdivision
- On-Site Maintenance
Recreation
- Community Pool
Security
- Resident Manager or Management On Site
Map
Home Values in the Area
Average Home Value in this Area
Tax History
| Year | Tax Paid | Tax Assessment Tax Assessment Total Assessment is a certain percentage of the fair market value that is determined by local assessors to be the total taxable value of land and additions on the property. | Land | Improvement |
|---|---|---|---|---|
| 2024 | -- | $54,075 | $54,075 | -- |
Property History
| Date | Event | Price | Change | Sq Ft Price |
|---|---|---|---|---|
| 06/10/2025 06/10/25 | Price Changed | $304,452 | -2.5% | $217 / Sq Ft |
| 05/21/2025 05/21/25 | Price Changed | $312,142 | +0.6% | $222 / Sq Ft |
| 03/27/2025 03/27/25 | Price Changed | $310,142 | +6.7% | $221 / Sq Ft |
| 03/26/2025 03/26/25 | For Sale | $290,545 | -- | $207 / Sq Ft |
Purchase History
| Date | Type | Sale Price | Title Company |
|---|---|---|---|
| Special Warranty Deed | -- | Centraland Title |
Mortgage History
| Date | Status | Loan Amount | Loan Type |
|---|---|---|---|
| Open | $25,000,000 | New Conventional | |
| Closed | $512,240 | Construction |
Similar Homes in Bryan, TX
Source: Bryan-College Station Regional Multiple Listing Service
MLS Number: 25003805
APN: 450695
- 2312 Jeter Dr
- 5305 Lyle Place
- 5307 Lyle Place
- 5303 Lyle Place
- 5308 Lyle Place
- 5311 Kaminsky Ct
- 2327 Jeter Dr
- 5313 Kaminsky Ct
- 2302 Jeter Dr
- 2326 Jeter Dr
- 5323 Lyle Place
- 5324 Lyle Place
- 1832 Taggart Trail
- 1938 Chief St
- 2434 Rooke Rd
- 2429 Rooke Rd
- 2432 Rooke Rd
- 2334 Jeter Dr
- 2339 Jeter Dr
- 5299 Smith Lake Blvd
- 1814 Thorndyke Ln
- 1924 Cartwright St
- 1969 Chief St
- 2001 Rock Ridge Ave
- 2033 Brisbane Way
- 3301 Providence Ave
- 1828 Sandy Point Rd
- 1518 Saunders St
- 974 Marquis Dr
- 982 Crossing Dr
- 985 Marquis Dr
- 1417 Desire Ln
- 701 W 28th St
- 1601 W 17th St
- 221 Roberts St
- 101 W 33rd St Unit 201
- 212 N Bryan Ave Unit 204
- 212 N Bryan Ave Unit 205
- 212 N Bryan Ave Unit 201
- 212 N Bryan Ave Unit 105
