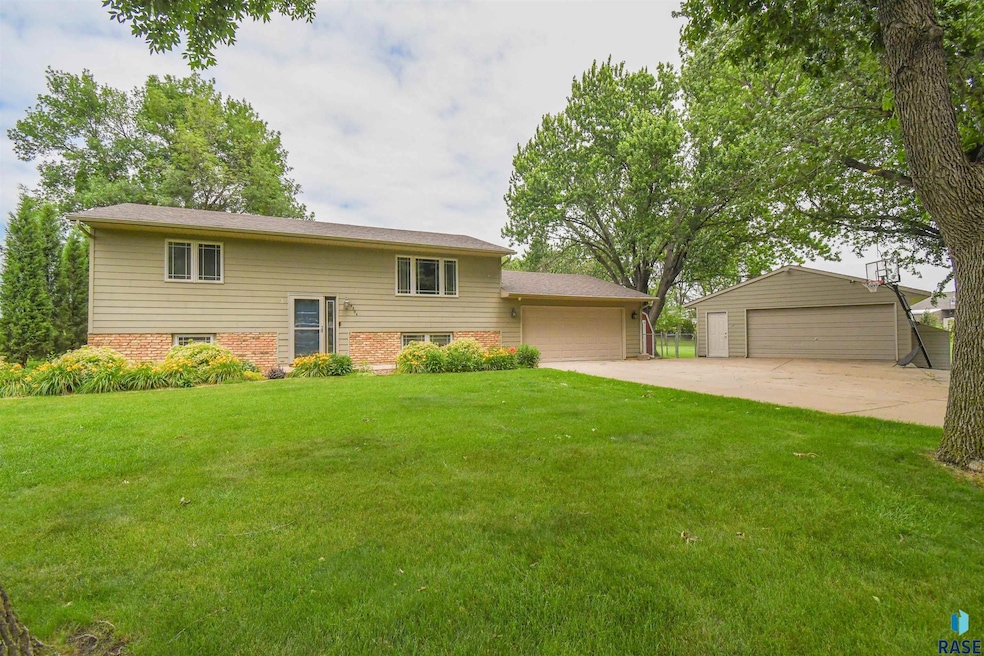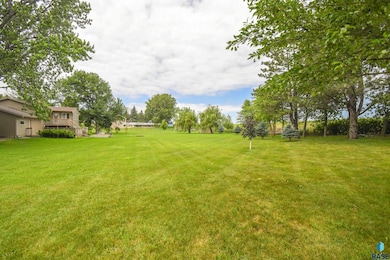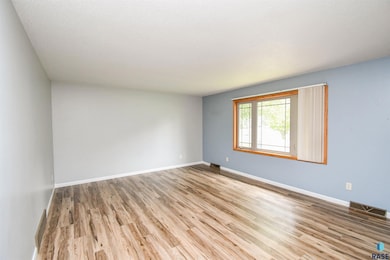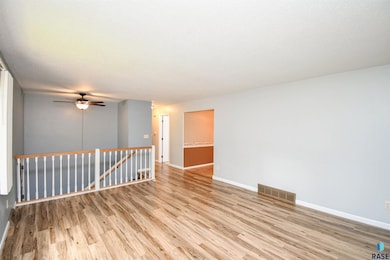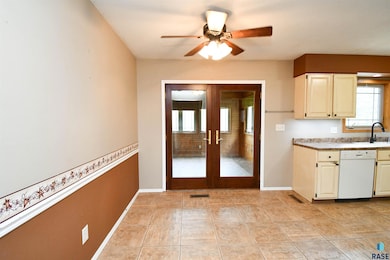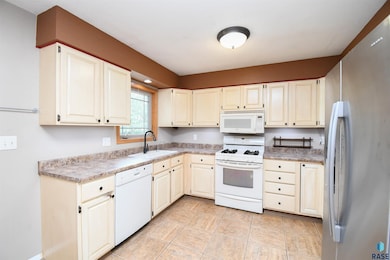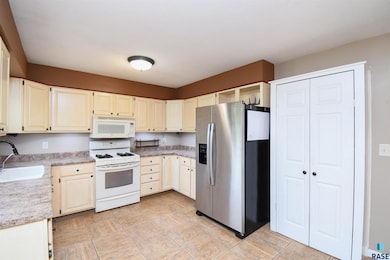
5304 W 37th St N Sioux Falls, SD 57107
Estimated payment $2,423/month
Highlights
- Hot Property
- Main Floor Primary Bedroom
- 4 Car Attached Garage
- Deck
- Porch
- Landscaped with Trees
About This Home
Discover the perfect blend of space, comfort, and city convenience in this split-level home, offering 4 bedrooms, 2 bathrooms, and 2000 square feet finished. The main level highlights a spacious living room with natural light, kitchen/dining area with tons of cabinetry and counterspace, and a 4-season room that offers the perfect place to enjoy morning coffee and sunrises or evening sunsets. Two generously sized bedrooms and full bath complete the main level. The lower level has two additional bedrooms, one works well as a home office or guest room, a full bath, and family room that is ideal for movie or game nights. Enjoy outdoor living at its finest with a sprawling backyard lined with mature trees, spacious deck, raised garden beds, and two storage shedsgreat for hobbyists or gardeners. The attached 2 car garage plus detached 2 car heated garage provides plenty of space for cars, toys, or storage. This home also includes a two-step whole-home water filtration system. Conveniently situated in Northwest Sioux Falls just minutes from the Sanford Pentagon, shopping, and Family Park.
Home Details
Home Type
- Single Family
Est. Annual Taxes
- $3,478
Year Built
- Built in 1979
Lot Details
- 1 Acre Lot
- Lot Dimensions are 218x200
- Landscaped with Trees
Parking
- 4 Car Attached Garage
- Garage Door Opener
Home Design
- Split Foyer
- Brick Exterior Construction
- Block Foundation
- Composition Shingle Roof
- Hardboard
Interior Spaces
- 2,000 Sq Ft Home
- Ceiling Fan
- Fire and Smoke Detector
Kitchen
- Gas Oven or Range
- <<microwave>>
- Dishwasher
Flooring
- Carpet
- Vinyl
Bedrooms and Bathrooms
- 4 Bedrooms | 2 Main Level Bedrooms
- Primary Bedroom on Main
- 2 Full Bathrooms
Basement
- Basement Fills Entire Space Under The House
- Sump Pump
Outdoor Features
- Deck
- Storage Shed
- Porch
Schools
- Tri-Valley Elementary School
- Tri-Valley JHS Middle School
- Tri-Valley High School
Utilities
- Central Air
- Heating System Uses Propane
- Well
- Electric Water Heater
- Water Purifier
- Water Softener is Owned
- Septic System
Community Details
- Repperts 1St Addn Subdivision
Listing and Financial Details
- Assessor Parcel Number 12422
Map
Home Values in the Area
Average Home Value in this Area
Tax History
| Year | Tax Paid | Tax Assessment Tax Assessment Total Assessment is a certain percentage of the fair market value that is determined by local assessors to be the total taxable value of land and additions on the property. | Land | Improvement |
|---|---|---|---|---|
| 2024 | $3,478 | $288,700 | $54,000 | $234,700 |
| 2023 | $3,541 | $274,800 | $54,000 | $220,800 |
| 2022 | $2,871 | $206,400 | $45,000 | $161,400 |
| 2021 | $2,588 | $218,100 | $0 | $0 |
| 2020 | $2,588 | $212,178 | $0 | $0 |
| 2019 | $2,432 | $196,410 | $0 | $0 |
| 2018 | $2,028 | $187,714 | $0 | $0 |
| 2017 | $2,051 | $168,128 | $36,667 | $131,461 |
| 2016 | $2,051 | $168,128 | $36,667 | $131,461 |
| 2015 | $2,048 | $159,334 | $30,555 | $128,779 |
| 2014 | $2,213 | $161,298 | $30,555 | $130,743 |
Property History
| Date | Event | Price | Change | Sq Ft Price |
|---|---|---|---|---|
| 06/24/2025 06/24/25 | For Sale | $385,000 | -- | $193 / Sq Ft |
Mortgage History
| Date | Status | Loan Amount | Loan Type |
|---|---|---|---|
| Closed | $172,000 | New Conventional |
Similar Homes in Sioux Falls, SD
Source: REALTOR® Association of the Sioux Empire
MLS Number: 22504801
APN: 12422
- 5709 W Cushman St
- 5713 W Cushman St
- 3232 N Geneva Trail
- 3309 N Geneva Trail
- 3340 N Geneva Trail
- 3300 N Yukon Ave
- 3221 N Yukon Ave
- 5805 W Raleigh Cir
- 5809 W Raleigh Cir
- 5005 W Cayman St
- 3867 N Galaxy Ln
- 4613 W 34th St N
- 4601 W 34th St N
- 3901 N Briggs Cir
- 4436 W Briggs Dr
- 5915 W Yukon Trail
- 2500 N Lyme Grass Ave
- 4305 W Kathleen St
- 4508 W Antelope Dr
- 4112 N Jans Dr
- 3780 N Yukon Ave
- 4612 W 34th St N
- 3909 N Olympia Dr
- 4100 N Olympia Dr
- 4500 W 35th St N
- 3601 N Career Ave
- 4200 N Marion Rd
- 3807 N Potter Ave
- 2701 N Career Ave
- 5340 W Vision Dr
- 3901 W Innovation St
- 4501 N Graduate Ave
- 4101 W 54th St N
- 2300 N Valley View Rd
- 3201 N Martindale Rd
- 1105 N Career Ave
- 5317 W Pine Ridge Dr
- 1512 N Garfield Ave
- 1001 N Kiwanis Ave
- 500 S Ruth Ave
