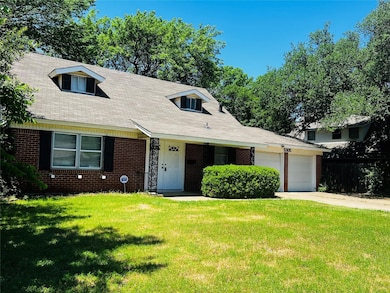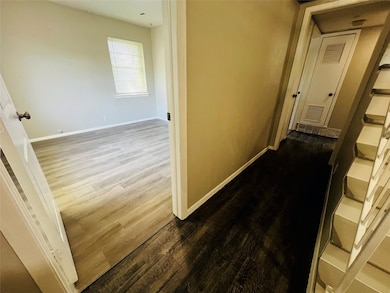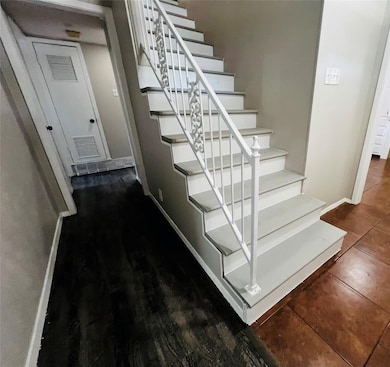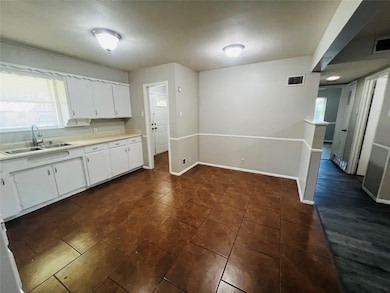5305 Roberta Dr North Richland Hills, TX 76180
Highlights
- Traditional Architecture
- 2 Car Attached Garage
- Tile Flooring
- Richland High School Rated A-
- Eat-In Kitchen
- Central Air
About This Home
This wonderful home has four bedrooms, making it hard to find in the area. It has been recently updated and features a very spacious living room with a cozy brick fireplace. The living room leads to another comfortable area, perfect for relaxing or entertaining. The covered patio and huge fenced backyard are great for outdoor fun or family gatherings. The large kitchen offers lots of cabinets and countertop space, with easy-to-clean ceramic tile flooring. The master bathroom is on the first level and includes dual sinks and a handy vanity area. The home is painted in nice neutral colors, which adds to its charm and makes it easy to maintain. This lovely property is conveniently located close to schools, shopping, and Highway 820, making it a perfect choice for families looking for comfort and convenience.
Listing Agent
C21 Preferred Properties Brokerage Phone: 817-656-1000 License #0451854 Listed on: 07/10/2025
Home Details
Home Type
- Single Family
Est. Annual Taxes
- $5,654
Year Built
- Built in 1961
Lot Details
- 9,060 Sq Ft Lot
Parking
- 2 Car Attached Garage
- Front Facing Garage
Home Design
- Traditional Architecture
- Brick Exterior Construction
- Slab Foundation
Interior Spaces
- 1,914 Sq Ft Home
- 2-Story Property
- Ceiling Fan
- Fireplace Features Masonry
Kitchen
- Eat-In Kitchen
- Electric Range
- Dishwasher
- Disposal
Flooring
- Tile
- Luxury Vinyl Plank Tile
Bedrooms and Bathrooms
- 4 Bedrooms
Schools
- Holiday Elementary School
- Richland High School
Utilities
- Central Air
- Heating Available
- Electric Water Heater
- Cable TV Available
Listing and Financial Details
- Residential Lease
- Property Available on 7/11/25
- Tenant pays for all utilities, insurance
- Legal Lot and Block 18 / 29
- Assessor Parcel Number 01872435
Community Details
Overview
- Nor East Add Subdivision
Pet Policy
- Pet Deposit $350
- 1 Pet Allowed
- Breed Restrictions
Map
Source: North Texas Real Estate Information Systems (NTREIS)
MLS Number: 20996894
APN: 01872435
- 5401 Topper Dr
- 5336 Davis Blvd
- 7717 Janetta Dr
- 5321 Tiffin Dr
- 5125 Susan Lee Ln
- 5323 Northridge Blvd
- 7421 Christopher Ct
- 7821 Davis Blvd
- 7616 Circle Dr
- 5101 Cloyce Ct
- 7559 Terry Dr
- 7308 Circle Dr
- 5300 Texas Dr
- 5113 Bob Dr
- 7920 Donegal Ln
- 8017 Emerald Hills Way
- 4900 Cummings Dr
- 8433 Emerald Cir
- 5817 Carolyn Dr
- 7604 S College Cir
- 7609 Noreast Dr Unit ID1056415P
- 7913 Harwood Rd
- 5029 Winder Ct Unit C
- 5016 Winder Ct Unit B
- 7509 Jean Ann Dr
- 5613 Galway Ln
- 5501 Wynwood Dr
- 7920 Limerick Ln Unit ID1019582P
- 5032 Colorado Blvd
- 8359 Harwood Rd
- 5732 Bermuda Dr
- 8341 Emerald Hills Way
- 6901 NE Loop 820
- 4569 Bishop St
- 7917 Creek View Dr
- 6048 Holiday Ln Unit ID1019479P
- 5620 Guadalajara Dr
- 8515 Grapevine Hwy
- 5548 Crawford Dr
- 6209 Queen's Path







