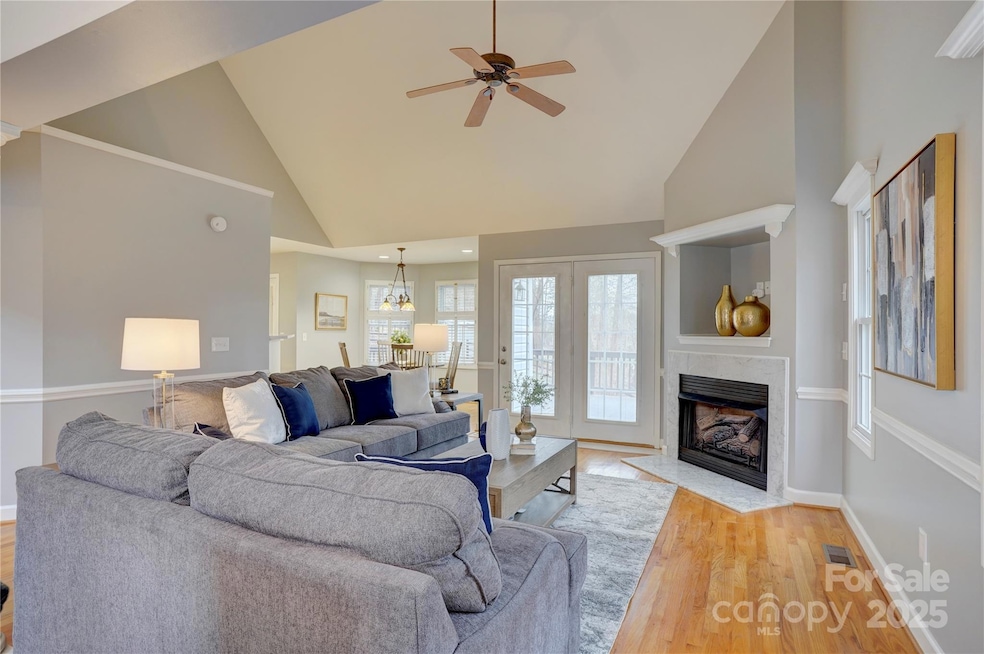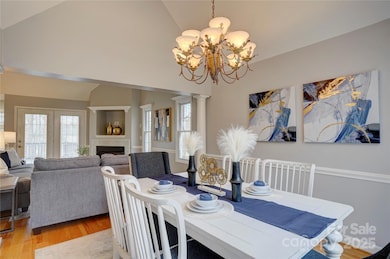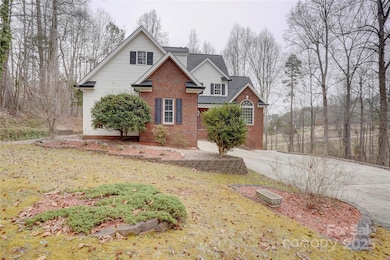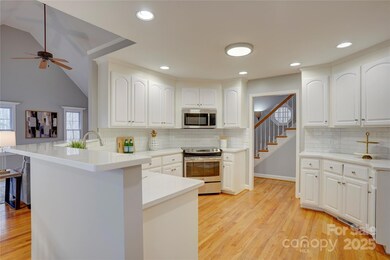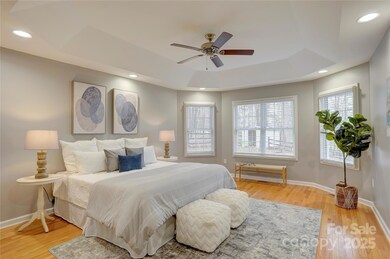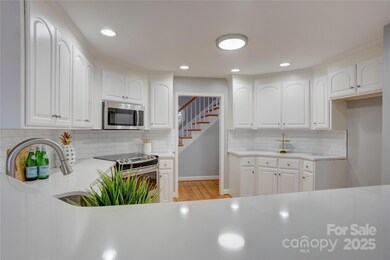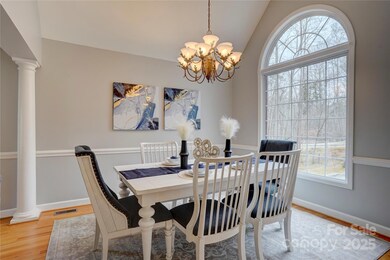
5306 Club View Dr Concord, NC 28025
Estimated payment $3,477/month
Highlights
- Open Floorplan
- Marble Flooring
- 2 Car Attached Garage
- Deck
- Front Porch
- Walk-In Closet
About This Home
Nestled on a sprawling 1.5 acre wooded lot in Concord, this home sits like a well-kept secret, with a beautiful landscape of nature surrounding it. A 3000+ square foot retreat,with it's brick and vinyl exterior, offer both charm and durability. The main level offers a generous primary bedroom with recessed lighting,trey ceilings and en-suite bathroom, with large walk-in closet, soaker tub and separate glass-enclosed shower. The open-concept kitchen includes quartz countertops, large farm sink,stainless appliances a nice breakfast area. The spacious living room, just beyond the kitchen feautures large windows for plenty of natural light. Upstairs, the other two bedrooms offer ample space along with the massive bonus room.The basement has endless possibilities, with a sink and stubbed for additional plumbing. Outside you can enjoy your two-car garage and fully fenced backyard, rear deck and patio, storage shed and beautiful landscaping and nature adorn this beautiful home. Great schools.
Listing Agent
DM Properties & Associates Brokerage Email: drew@dmaherproperties.com License #278456 Listed on: 03/15/2025
Co-Listing Agent
DM Properties & Associates Brokerage Email: drew@dmaherproperties.com License #262166
Home Details
Home Type
- Single Family
Est. Annual Taxes
- $2,841
Year Built
- Built in 1999
Lot Details
- Back Yard Fenced
- Sloped Lot
- Property is zoned AO
Parking
- 2 Car Attached Garage
- Driveway
- 2 Open Parking Spaces
Home Design
- Brick Exterior Construction
- Vinyl Siding
Interior Spaces
- 2-Story Property
- Open Floorplan
- Central Vacuum
- Ceiling Fan
- Gas Fireplace
- French Doors
- Entrance Foyer
- Living Room with Fireplace
- Pull Down Stairs to Attic
Kitchen
- Electric Range
- <<microwave>>
- Plumbed For Ice Maker
- Dishwasher
- Disposal
Flooring
- Wood
- Marble
Bedrooms and Bathrooms
- Walk-In Closet
- Garden Bath
Laundry
- Laundry Room
- Electric Dryer Hookup
Finished Basement
- Walk-Out Basement
- Stubbed For A Bathroom
- Crawl Space
Outdoor Features
- Deck
- Outbuilding
- Front Porch
Schools
- A.T. Allen Elementary School
- Mount Pleasant Middle School
- Mount Pleasant High School
Utilities
- Forced Air Zoned Heating and Cooling System
- Heat Pump System
- Underground Utilities
- Power Generator
- Electric Water Heater
- Septic Tank
- Cable TV Available
Community Details
- Hilltop Acres Subdivision
Listing and Financial Details
- Assessor Parcel Number 5558-33-6840-0000
Map
Home Values in the Area
Average Home Value in this Area
Tax History
| Year | Tax Paid | Tax Assessment Tax Assessment Total Assessment is a certain percentage of the fair market value that is determined by local assessors to be the total taxable value of land and additions on the property. | Land | Improvement |
|---|---|---|---|---|
| 2024 | $2,841 | $414,200 | $70,000 | $344,200 |
| 2023 | $2,140 | $251,770 | $40,000 | $211,770 |
| 2022 | $1,988 | $243,870 | $40,000 | $203,870 |
| 2021 | $1,988 | $243,870 | $40,000 | $203,870 |
| 2020 | $1,988 | $243,870 | $40,000 | $203,870 |
| 2019 | $1,856 | $227,670 | $40,000 | $187,670 |
| 2018 | $1,810 | $227,670 | $40,000 | $187,670 |
| 2017 | $1,719 | $227,670 | $40,000 | $187,670 |
| 2016 | $1,719 | $227,520 | $40,000 | $187,520 |
| 2015 | $1,695 | $227,520 | $40,000 | $187,520 |
| 2014 | $1,695 | $227,520 | $40,000 | $187,520 |
Property History
| Date | Event | Price | Change | Sq Ft Price |
|---|---|---|---|---|
| 06/30/2025 06/30/25 | Price Changed | $585,000 | -2.5% | $194 / Sq Ft |
| 06/16/2025 06/16/25 | Price Changed | $600,000 | -5.1% | $199 / Sq Ft |
| 05/15/2025 05/15/25 | Price Changed | $632,000 | -0.5% | $209 / Sq Ft |
| 03/16/2025 03/16/25 | For Sale | $635,000 | -- | $210 / Sq Ft |
Purchase History
| Date | Type | Sale Price | Title Company |
|---|---|---|---|
| Warranty Deed | $415,000 | None Listed On Document | |
| Trustee Deed | $193,500 | None Available | |
| Warranty Deed | $238,000 | -- | |
| Warranty Deed | $235,500 | -- |
Mortgage History
| Date | Status | Loan Amount | Loan Type |
|---|---|---|---|
| Previous Owner | $100,000 | Credit Line Revolving | |
| Previous Owner | $223,700 | Purchase Money Mortgage |
Similar Homes in the area
Source: Canopy MLS (Canopy Realtor® Association)
MLS Number: 4232072
APN: 5558-33-6840-0000
- 5650 Miami Church Rd
- 4641 Yellow Poplar Ln
- 4615 Yellow Poplar Ln
- 3715 Vanderburg Dr
- 5625 Us Highway 601 S
- 3400 Biggers Rd
- 3350 Miami Church Rd
- 625 Hwy 601 Hwy S
- 6350 Mount Pleasant Rd S
- 6300 Mount Pleasant Rd S
- 6823 Manatee Dr
- Vacant 6-/+ Mount Pleasant Rd S
- 3850 Willow Grove Ln Unit 24
- 3865 Willow Grove Ln
- 3256 Fairmead Dr
- 3874 Willow Grove Ln
- 3124 Fairmead Dr
- 2909 Arbor Knoll
- 3054 Heglar Rd
- 2945 Parks Lafferty Rd
- 3900 Highway 200
- 491 Kacys Way Place SE
- 1737 Red Bird Cir SE
- 5816 Meeting St
- 1671 Wild Turkey Way SE
- 1249 Danielle Downs Ct SE
- 869 Kathryn Dr SE
- 1213 Pressley Downs Dr SE
- 5127 Daffodil Ln
- 952 Littleton Dr
- 4714 Adamshire Ave
- 976 Scottland Dr
- 868 Loch Lomond Cir
- 971 Avery Ct
- 4530 Carol Ct
- 4461 Norfleet St
- 4428 Norfleet St
- 4432 Norfleet St
- 5207 Hildreth Ct
- 998 Piney Church Rd
