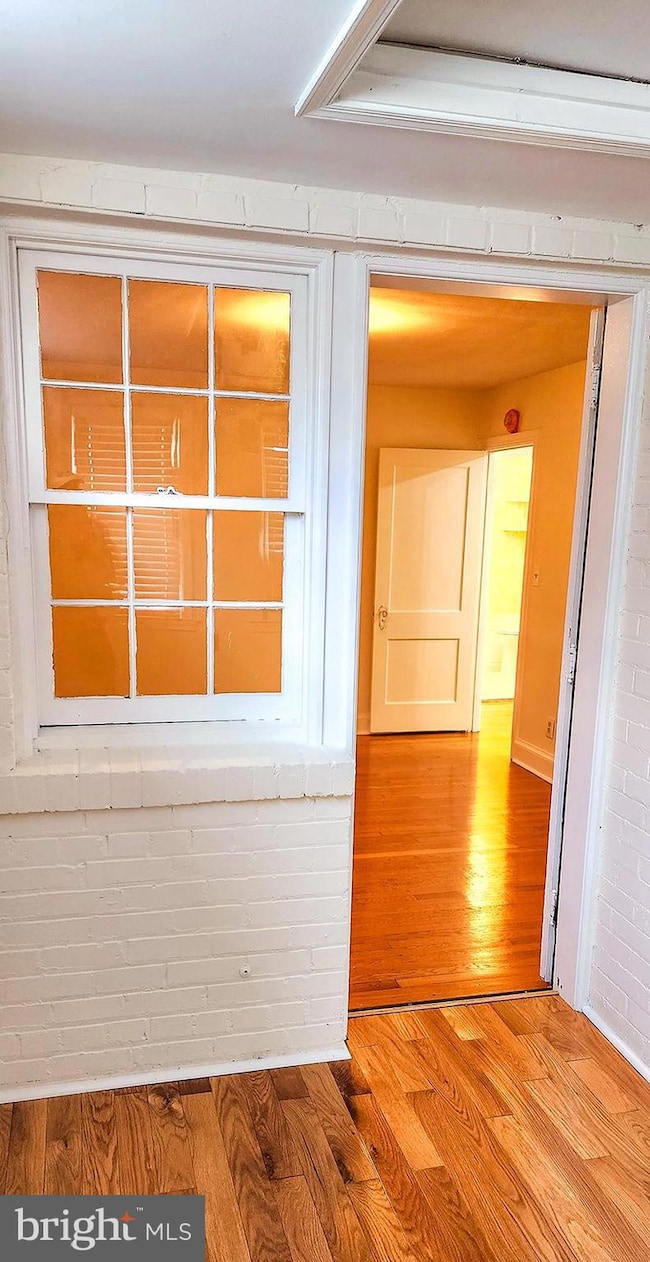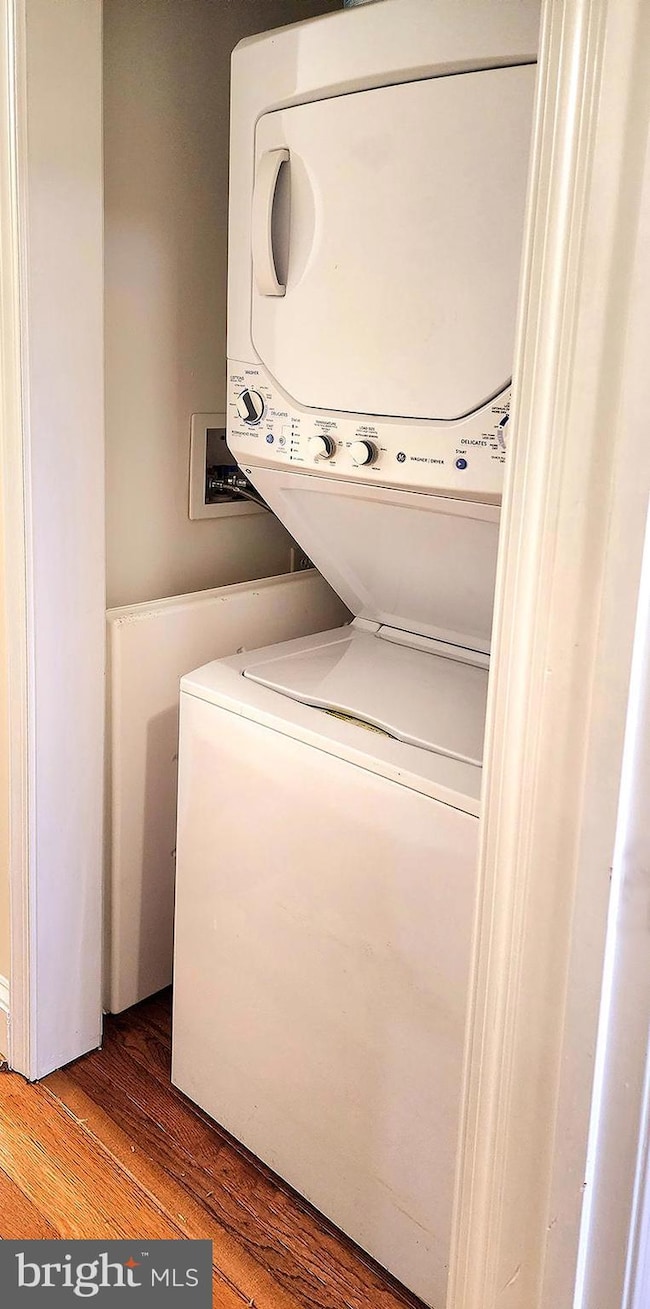
5309 2nd St NW Washington, DC 20011
Petworth NeighborhoodEstimated payment $3,761/month
Highlights
- Traditional Architecture
- 2 Fireplaces
- Den
- Wood Flooring
- No HOA
- Country Kitchen
About This Home
Welcome to this charming single-family home that offers the perfect blend of comfort and style! Located in a desirable Petworth neighborhood, this property features a thoughtfully designed main level living room area with a fireplace encased in brick and a modern kitchen layout that seamlessly connects the eat-kitchen area and dining room . The main level exudes warmth and sophistication, making it an ideal space for both everyday living and special occasions.
The upper level features 3 spacious bedrooms, 2 full baths, and a bonus room. Step into the master bedroom, you will find spacious walk-in closets and a full bath w/shower.. This versatile space offers endless possibilities and is sure to impress even the most discerning buyers.
On the lower-level, you find a finished basement (seperate rear entrance) with a bathroom and kithchen that can easily be used as an office space or a cozy place to entertain.
In the rear of the home, you'll find a well-manicured yard and a cozy outdoor space, with a deck that is perfect for enjoying a morning coffee or hosting summer barbecues. The rear area also offers private parking on an enclosed parking pad. With its convenient location, stunning features, and functional layout, this home is truly a must-see!
Don't miss the opportunity to make this property your own and experience the joy of living in a home that has been designed with both style and comfort in mind. Schedule a showing today and start imagining the possibilities that await in this beautiful home!
Listing Agent
POWER Consulting & Real Estate Brokerage License #SP200202418 Listed on: 06/13/2024
Townhouse Details
Home Type
- Townhome
Est. Annual Taxes
- $5,913
Year Built
- Built in 1936
Lot Details
- 1,748 Sq Ft Lot
- East Facing Home
- Property is in average condition
Parking
- 1 Parking Space
Home Design
- Semi-Detached or Twin Home
- Traditional Architecture
- Brick Exterior Construction
- Permanent Foundation
Interior Spaces
- Property has 2 Levels
- 2 Fireplaces
- Dining Area
- Den
- Wood Flooring
- Finished Basement
Kitchen
- Country Kitchen
- <<builtInMicrowave>>
- Dishwasher
- Disposal
Bedrooms and Bathrooms
Laundry
- Laundry on upper level
- Electric Dryer
- Front Loading Washer
Schools
- Theodore Roosevelt High School
Utilities
- Radiator
- Natural Gas Water Heater
Additional Features
- More Than Two Accessible Exits
- Porch
Community Details
- No Home Owners Association
- Petworth Subdivision
Listing and Financial Details
- Assessor Parcel Number 3395//0005
Map
Home Values in the Area
Average Home Value in this Area
Tax History
| Year | Tax Paid | Tax Assessment Tax Assessment Total Assessment is a certain percentage of the fair market value that is determined by local assessors to be the total taxable value of land and additions on the property. | Land | Improvement |
|---|---|---|---|---|
| 2024 | $5,913 | $695,640 | $433,350 | $262,290 |
| 2023 | $5,822 | $684,990 | $424,330 | $260,660 |
| 2022 | $5,331 | $627,190 | $386,850 | $240,340 |
| 2021 | $5,023 | $590,980 | $375,120 | $215,860 |
| 2020 | $4,799 | $564,610 | $352,540 | $212,070 |
| 2019 | $4,486 | $527,780 | $326,560 | $201,220 |
| 2018 | $4,158 | $489,120 | $0 | $0 |
| 2017 | $3,646 | $428,990 | $0 | $0 |
| 2016 | $3,365 | $395,840 | $0 | $0 |
| 2015 | $3,100 | $364,750 | $0 | $0 |
| 2014 | $2,624 | $308,700 | $0 | $0 |
Property History
| Date | Event | Price | Change | Sq Ft Price |
|---|---|---|---|---|
| 07/13/2025 07/13/25 | Price Changed | $590,000 | -4.1% | $303 / Sq Ft |
| 07/31/2024 07/31/24 | Price Changed | $615,000 | -10.2% | $316 / Sq Ft |
| 06/13/2024 06/13/24 | For Sale | $685,000 | -- | $351 / Sq Ft |
Purchase History
| Date | Type | Sale Price | Title Company |
|---|---|---|---|
| Deed | $175,000 | -- |
Mortgage History
| Date | Status | Loan Amount | Loan Type |
|---|---|---|---|
| Open | $551,250 | New Conventional | |
| Closed | $403,000 | New Conventional | |
| Closed | $100,000 | Credit Line Revolving | |
| Closed | $288,700 | New Conventional | |
| Closed | $75,000 | Credit Line Revolving | |
| Previous Owner | $172,296 | No Value Available |
Similar Homes in Washington, DC
Source: Bright MLS
MLS Number: DCDC2145736
APN: 3395-0005
- 133 Ingraham St NW
- 129 Jefferson St NW
- 125 Jefferson St NW
- 5411 2nd St NW
- 5407 1st St NW
- 200 Hamilton St NW Unit 2
- 5319 3rd St NW
- 232 Hamilton St NW Unit 7
- 301 Jefferson St NW
- 248 Hamilton St NW
- 5414 3rd St NW
- 5414 1st Place NW Unit 402
- 5204 3rd St NW Unit 3
- 5520 Kansas Ave NW
- 312 Jefferson St NW
- 133 Longfellow St NW
- 64 Longfellow St NW
- 5126 3rd St NW
- 5230 N North Capitol St NW Unit 101
- 5601 1st St NW
- 5302 New Hampshire Ave NW
- 220 Hamilton St NW Unit C04
- 220 Hamilton St NW Unit 218
- 220 Hamilton St NW Unit 210
- 22 Kennedy St NW
- 5402 3rd St NW Unit 4
- 5414 1st Place NW Unit 402
- 265 Missouri Ave NW
- 5051 New Hampshire Ave NW
- 68 Farragut Place NW
- 5619 1st Place NW Unit 2
- 5233 N Capitol St NW
- 5220 4th St NW Unit 4
- 330 Missouri Ave NW
- 5513 4th St NW Unit B1
- 311 Longfellow St NW Unit B
- 5009 1st St NW Unit 4
- 406 Kennedy St NW Unit 401
- 4937 1st St NW Unit 4
- 5225 5th St NW






