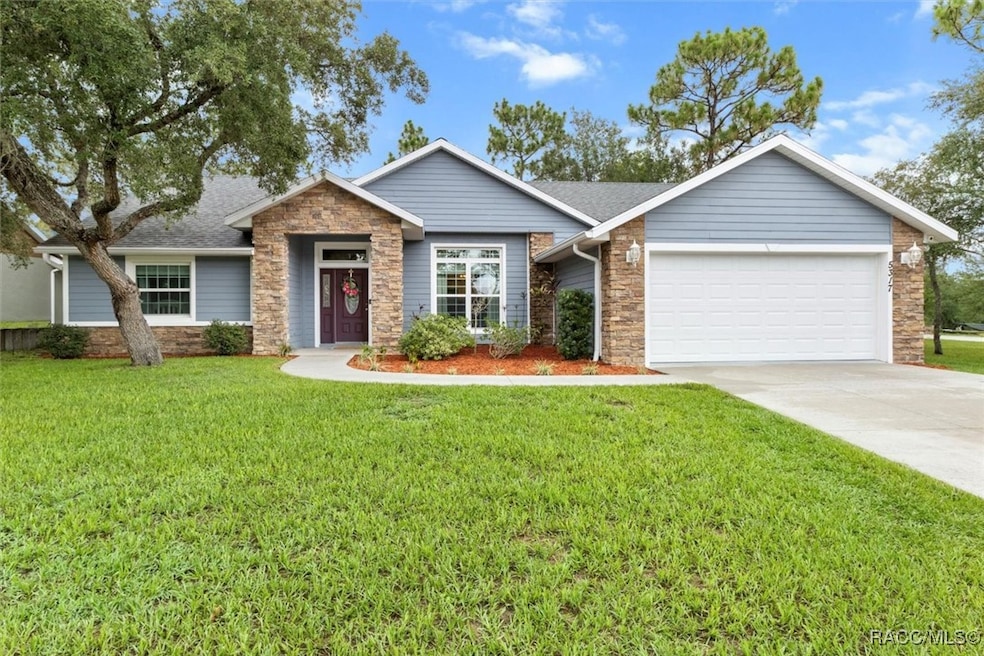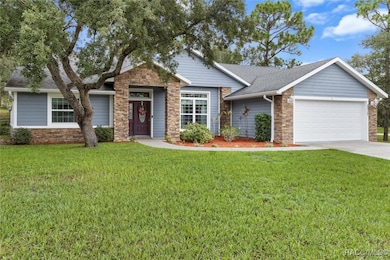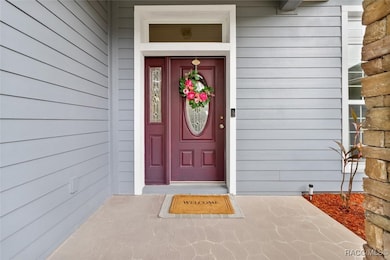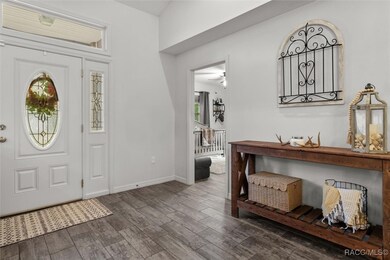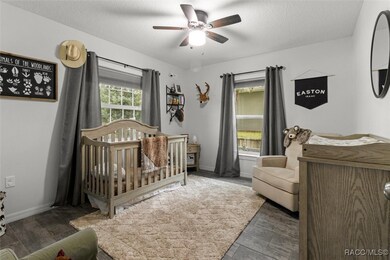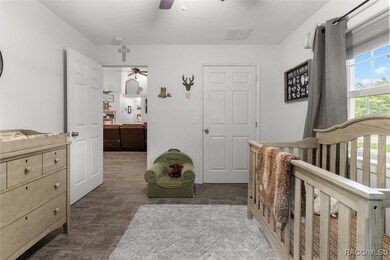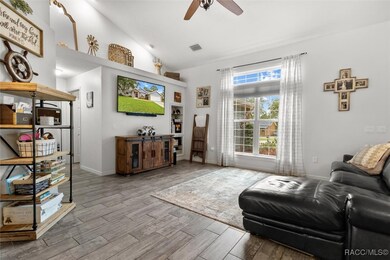5317 W Tortuga Loop Lecanto, FL 34461
Estimated payment $2,357/month
Highlights
- Open Floorplan
- Corner Lot
- Walk-In Closet
- Vaulted Ceiling
- 2 Car Attached Garage
- Central Heating and Cooling System
About This Home
Welcome to this beautifully maintained 3-bedroom, 2-bathroom home built in 2017, offering comfort, space, and style. Situated on a 0.22-acre lot, this home features an open floor plan with vaulted ceilings and ceramic tile flooring throughout, creating a bright, airy, and low-maintenance living space. The kitchen is equipped with stainless steel appliances and opens to the main living area—perfect for entertaining or everyday living. An upgraded washer and dryer add to the convenience. The primary suite is a true retreat, featuring a tray ceiling, walk-in closet, en-suite shower, and direct access to the fenced backyard—ideal for relaxing mornings or evening gatherings. A separate office area provides the perfect space for working from home or organizing your day. There is a bonus room that is great for a play room, pool table, game room etc. Step outside to enjoy a concrete slab patio, cozy fire pit, and plenty of room to entertain. The fully fenced backyard offers privacy, and with the lot directly behind owned by the HOA, you’ll enjoy no rear neighbors. Additional highlights include a 2-car garage, durable Hardie siding, and energy-efficient spray foam insulation. This move-in-ready home blends functionality with thoughtful upgrades throughout. Don’t miss your chance to make this beautifully appointed home yours—schedule your showing today!
Home Details
Home Type
- Single Family
Est. Annual Taxes
- $2,666
Year Built
- Built in 2017
Lot Details
- 9,583 Sq Ft Lot
- Property fronts a county road
- Wood Fence
- Corner Lot
- Property is zoned PDR
HOA Fees
- $125 Monthly HOA Fees
Parking
- 2 Car Attached Garage
- Driveway
Home Design
- Slab Foundation
- Shingle Roof
- Asphalt Roof
- HardiePlank Type
Interior Spaces
- 1,808 Sq Ft Home
- 1-Story Property
- Open Floorplan
- Vaulted Ceiling
- Blinds
Kitchen
- Electric Oven
- Electric Cooktop
- Range Hood
- Microwave
- Dishwasher
Bedrooms and Bathrooms
- 3 Bedrooms
- Split Bedroom Floorplan
- Walk-In Closet
- 2 Full Bathrooms
- Shower Only
- Separate Shower
Laundry
- Laundry in unit
- Dryer
- Washer
Schools
- Rock Crusher Elementary School
- Crystal River Middle School
- Crystal River High School
Utilities
- Central Heating and Cooling System
- Water Heater
Community Details
- Stonegate Association
- West Chase Subdivision
Map
Home Values in the Area
Average Home Value in this Area
Property History
| Date | Event | Price | List to Sale | Price per Sq Ft | Prior Sale |
|---|---|---|---|---|---|
| 08/14/2025 08/14/25 | Price Changed | $379,000 | -5.0% | $210 / Sq Ft | |
| 07/03/2025 07/03/25 | For Sale | $399,000 | +69.8% | $221 / Sq Ft | |
| 07/03/2019 07/03/19 | Sold | $235,000 | -3.7% | $130 / Sq Ft | View Prior Sale |
| 06/11/2019 06/11/19 | Pending | -- | -- | -- | |
| 01/29/2019 01/29/19 | For Sale | $244,000 | +22.6% | $135 / Sq Ft | |
| 08/18/2017 08/18/17 | Sold | $199,000 | +5.3% | $135 / Sq Ft | View Prior Sale |
| 07/19/2017 07/19/17 | Pending | -- | -- | -- | |
| 11/16/2016 11/16/16 | For Sale | $189,000 | -- | $128 / Sq Ft |
Source: REALTORS® Association of Citrus County
MLS Number: 846054
- 5332 W Westchase Loop
- 322 N Turkey Pine Loop
- 5430 W Tortuga Loop
- 5420 W Heather Ridge Path
- 176 N Crystal Meadow Path
- 258 N Mesquite Point
- 222 N Mesquite Point
- 5476 W Paul Bryant Dr
- 72 N Pizarro Point
- 65 N Leafland Point
- 5072 W Kristina Loop
- 5628 W Hunters Ridge Cir
- 5694 W Hunters Ridge Cir
- 30 N Aspen Point
- 5735 W Paul Bryant Dr
- 5715 W Paul Bryant Dr
- 5650 W Kettle Ln
- 270 S Honey Bear Way
- 5836 W Pine Cir
- 5901 W Woodside Dr
- 205 N Entry Oaks Point
- 1153 N Lion Cub Point Unit 5
- 1151 N Lion Cub Point Unit 5
- 6345 W Mango Ln Unit A
- 1080 N Hollywood Cir
- 5652 W Nobis Cir
- 1215 S Rock Crusher Rd
- 6000 W Poplar Springs Cir
- 5525 W Irving Ct
- 1155 S Brookfield Dr
- 1034 S Glen Meadow Loop
- 6532 W Norvell Bryant Hwy
- 135 N Lecanto Hwy
- 6538 W Norvell Bryant Hwy Unit 6538
- 6534 W Norvell Bryant Hwy
- 3937 W Featheredge Ct
- 2311 S Rock Crusher Rd
- 130 S Suncoast Blvd Unit m39
- 1166 NE 1st St
- 2971 W Plantation Pines Ct
