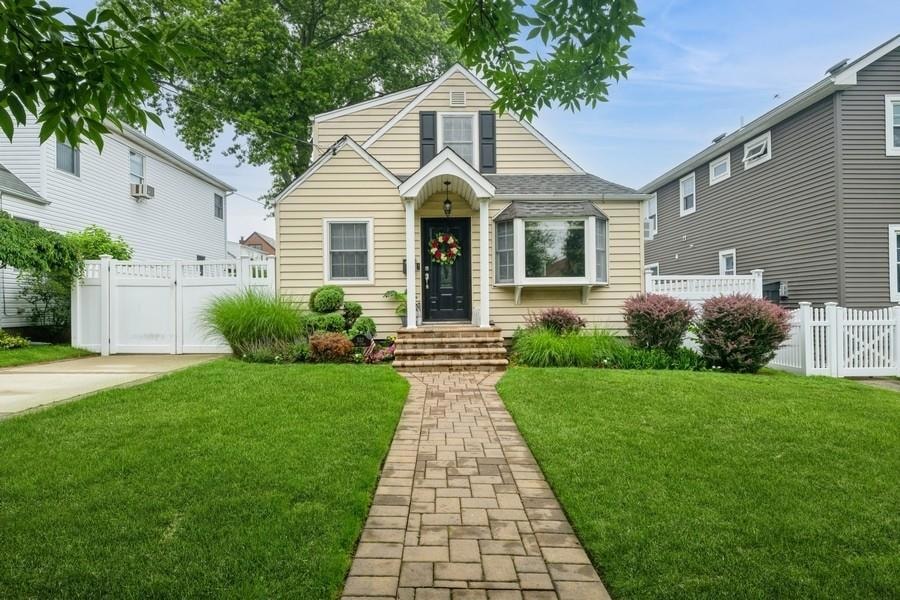
Estimated payment $5,253/month
Highlights
- Cape Cod Architecture
- Main Floor Bedroom
- Stainless Steel Appliances
- Wood Flooring
- Formal Dining Room
- 5-minute walk to Garden City South Park
About This Home
Welcome to this delightful 3-bedroom, 2-bathroom Cape nestled in the sought-after Franklin Square School District. This inviting home offers a warm and functional layout perfect for both everyday living and entertaining.
From the formal dining room, you can step outside to a spacious, fenced-in backyard, ideal for gatherings, barbecues, or relaxing in your own private retreat. A finished basement includes a dedicated gym space—perfect for staying active at home. Additional highlights include a 1-car garage and ample storage throughout.
Don’t miss this opportunity to own a versatile, move-in ready home in a prime location close to schools (Washington Street School and H. Frank Carey Middle School & High School), shopping, and transportation!
Listing Agent
FIRST FLAG Realty Inc Brokerage Phone: 516-673-4388 License #10401211863 Listed on: 06/18/2025
Home Details
Home Type
- Single Family
Est. Annual Taxes
- $10,734
Year Built
- Built in 1954
Lot Details
- 4,500 Sq Ft Lot
Parking
- 1 Car Garage
Home Design
- Cape Cod Architecture
- Vinyl Siding
Interior Spaces
- 4,500 Sq Ft Home
- Electric Fireplace
- Formal Dining Room
- Wood Flooring
- Finished Basement
- Basement Fills Entire Space Under The House
- Dryer
Kitchen
- Dishwasher
- Stainless Steel Appliances
Bedrooms and Bathrooms
- 3 Bedrooms
- Main Floor Bedroom
- 2 Full Bathrooms
Schools
- Washington Street Elementary School
- Contact Agent High School
Utilities
- Cooling System Mounted To A Wall/Window
- Heating System Uses Oil
- Oil Water Heater
- Cable TV Available
Listing and Financial Details
- Legal Lot and Block 70 / 503
- Assessor Parcel Number 2089-33-503-00-0070-0
Map
Home Values in the Area
Average Home Value in this Area
Tax History
| Year | Tax Paid | Tax Assessment Tax Assessment Total Assessment is a certain percentage of the fair market value that is determined by local assessors to be the total taxable value of land and additions on the property. | Land | Improvement |
|---|---|---|---|---|
| 2025 | $4,098 | $475 | $238 | $237 |
| 2024 | $4,098 | $468 | $234 | $234 |
| 2023 | $11,636 | $542 | $271 | $271 |
| 2022 | $11,636 | $577 | $289 | $288 |
| 2021 | $16,362 | $567 | $284 | $283 |
| 2020 | $11,718 | $786 | $474 | $312 |
| 2019 | $11,260 | $935 | $564 | $371 |
| 2017 | $6,743 | $935 | $564 | $371 |
| 2016 | $11,500 | $935 | $564 | $371 |
| 2015 | $4,444 | $935 | $564 | $371 |
| 2014 | $4,444 | $935 | $564 | $371 |
| 2013 | $4,153 | $935 | $564 | $371 |
Property History
| Date | Event | Price | Change | Sq Ft Price |
|---|---|---|---|---|
| 07/17/2025 07/17/25 | Pending | -- | -- | -- |
| 06/25/2025 06/25/25 | Price Changed | $799,999 | -7.9% | $178 / Sq Ft |
| 06/18/2025 06/18/25 | For Sale | $869,000 | -- | $193 / Sq Ft |
Purchase History
| Date | Type | Sale Price | Title Company |
|---|---|---|---|
| Deed | $380,000 | -- | |
| Deed | $350,000 | -- | |
| Interfamily Deed Transfer | -- | -- |
Mortgage History
| Date | Status | Loan Amount | Loan Type |
|---|---|---|---|
| Open | $405,000 | New Conventional | |
| Closed | $7,486 | Unknown |
Similar Homes in the area
Source: OneKey® MLS
MLS Number: 875448
APN: 33-503-00-0070
- 510 7th St
- 175 Dorchester Rd
- 179 Brixton Rd S
- 186 Whitehall Rd S
- 192 Whitehall Rd S
- 644 7th St S
- 207 Wellington Rd S
- 678 Margaret St
- 676 Sobo Ave
- 715 Iris St
- 330 Whitehall Blvd S
- 72 Munson Ave
- 662 Benris Ave
- 149 Rule St
- 51 Fendale St
- 491 Bell St
- 56 Fendale St
- 306 Cambridge Ave
- 594 Fenworth Blvd
- 707 Benris Ave






