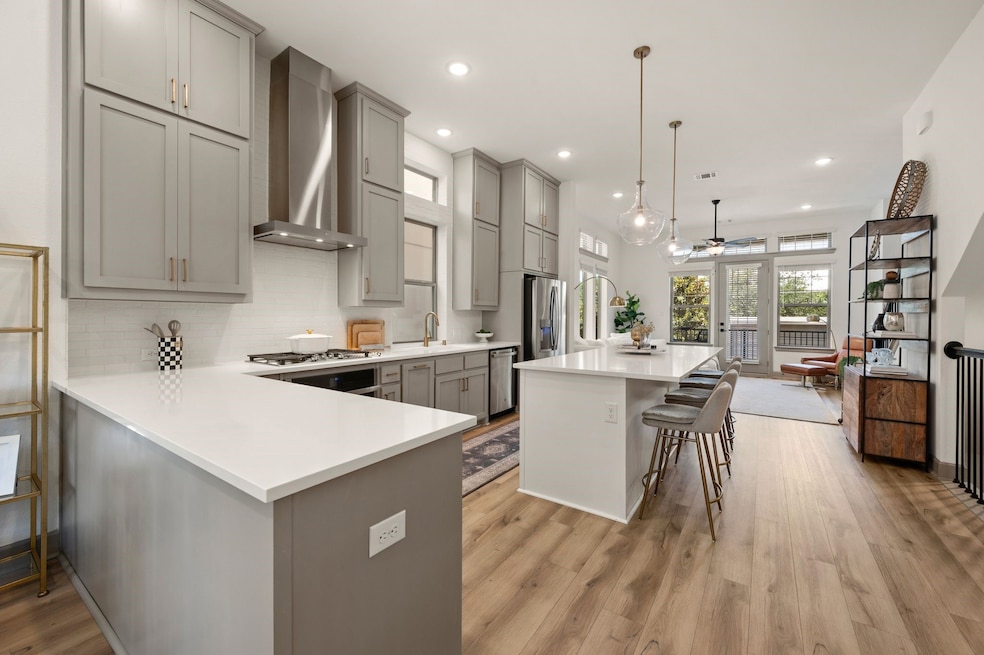
5320 Laurel Branch Dr Dallas, TX 75209
Estimated payment $4,781/month
Highlights
- Traditional Architecture
- 2 Car Attached Garage
- Built-In Features
- Community Pool
- Eat-In Kitchen
- Side Porch
About This Home
In the middle of it all, this three-story single-family home manages to feel tucked away. Built in 2021 and just under 2,000 square feet, it’s minutes from some of Dallas’ best spots- but inside, it’s calm, quiet, and thoughtfully laid out. Clean lines, soft finishes, and natural light all work together to create this home.
The main level is wide open- a long island anchors the kitchen, framed by soft gray cabinetry, brass hardware, and walls of windows. The living room opens to a small balcony that catches the light just right in the afternoon, with a view over the backyard. That space was recently turfed and feels unexpectedly private, shielded by a row of mature trees that frame the fence line.
Downstairs, there’s a guest suite tucked behind the entry- full bath, backyard access, and just enough separation to feel like its own space. The yard itself is low maintenance and well used: a grill station, a fire pit, and a corner of shade under a single citrus tree.
Upstairs, the master suite sits quietly at the back of the house, with two walk-in closets and a spa-like master bathroom: double sinks, an oversized shower, and patterned tile underfoot. Another en-suite bedroom and a full laundry room complete the top floor.
With a resort-like community pool and dog parks, this neighborhood offers everything- with the conveniences of Dallas and Highland Park Village just blocks away!
Listing Agent
Engel&Volkers Dallas Southlake Brokerage Phone: 214-770-2175 License #0739243 Listed on: 06/27/2025

Open House Schedule
-
Sunday, August 17, 20252:00 to 4:00 pm8/17/2025 2:00:00 PM +00:008/17/2025 4:00:00 PM +00:00Add to Calendar
Home Details
Home Type
- Single Family
Est. Annual Taxes
- $10,467
Year Built
- Built in 2021
Lot Details
- 1,742 Sq Ft Lot
- Back Yard
HOA Fees
- $100 Monthly HOA Fees
Parking
- 2 Car Attached Garage
- Front Facing Garage
Home Design
- Traditional Architecture
- Brick Exterior Construction
- Composition Roof
Interior Spaces
- 1,977 Sq Ft Home
- 3-Story Property
- Built-In Features
- Window Treatments
- Carpet
- Washer and Electric Dryer Hookup
Kitchen
- Eat-In Kitchen
- Electric Oven
- Gas Cooktop
- Microwave
- Dishwasher
- Disposal
Bedrooms and Bathrooms
- 3 Bedrooms
Home Security
- Home Security System
- Fire and Smoke Detector
Outdoor Features
- Patio
- Side Porch
Schools
- Maplelawn Elementary School
- North Dallas High School
Utilities
- Central Heating and Cooling System
Listing and Financial Details
- Legal Lot and Block 20 / 4
- Assessor Parcel Number 002465004A0200000
Community Details
Overview
- Association fees include all facilities, management, ground maintenance
- Mac Group Management Association
- Cityville #5 Subdivision
Recreation
- Community Pool
Map
Home Values in the Area
Average Home Value in this Area
Tax History
| Year | Tax Paid | Tax Assessment Tax Assessment Total Assessment is a certain percentage of the fair market value that is determined by local assessors to be the total taxable value of land and additions on the property. | Land | Improvement |
|---|---|---|---|---|
| 2025 | $10,467 | $709,030 | $135,000 | $574,030 |
| 2024 | $10,467 | $709,030 | $135,000 | $574,030 |
| 2023 | $10,467 | $552,080 | $125,000 | $427,080 |
| 2022 | $13,804 | $552,080 | $125,000 | $427,080 |
| 2021 | $3,297 | $125,000 | $125,000 | $0 |
| 2020 | $2,240 | $82,580 | $82,580 | $0 |
Property History
| Date | Event | Price | Change | Sq Ft Price |
|---|---|---|---|---|
| 08/02/2025 08/02/25 | Price Changed | $699,000 | -3.6% | $354 / Sq Ft |
| 06/27/2025 06/27/25 | For Sale | $725,000 | -- | $367 / Sq Ft |
Purchase History
| Date | Type | Sale Price | Title Company |
|---|---|---|---|
| Vendors Lien | -- | Allegiance Title |
Mortgage History
| Date | Status | Loan Amount | Loan Type |
|---|---|---|---|
| Open | $209,300 | Credit Line Revolving | |
| Open | $396,362 | New Conventional |
Similar Homes in Dallas, TX
Source: North Texas Real Estate Information Systems (NTREIS)
MLS Number: 20983289
APN: 002465004A0200000
- 5339 Holland Ave
- 3660 Miles St
- 4667 Westside Dr
- 5350 Bowser Ave
- 3622 S Versailles Ave
- 3589 Dorothy Ave
- 3802 S Versailles Ave
- 3739 N Versailles Ave
- 5000 Bowser Ave
- 3839 N Versailles Ave
- 4560 Lorraine Ave
- 3721 W Beverly Dr
- 4912 N Hall St Unit 4912
- 4544 Westway Ave
- 4541 Westway Ave
- 4930 N Hall St Unit B
- 4902 N Hall St
- 5033 N Hall St
- 5015 N Hall St
- 4949 N Hall St
- 5304 Laurel Branch Dr
- 3701 Cedarplaza Ln
- 3701 Cedarplaza Ln
- 3701 Cedarplaza Ln Unit 104
- 3790 Cedar Plaza Ln
- 3660 Miles St
- 5425 Beecher St
- 5436 Ashby Grove St
- 3529 Cedarplaza Ln
- 3532 Cedarplaza Ln
- 3589 Dorothy Ave
- 3600 Wheeler St
- 4625 N Versailles Ave
- 3523 N Versailles Ave
- 3383 Cedarplaza Ln
- 4541 N Versailles Ave
- 3383 Cedarplaza Ln Unit 208
- 3383 Cedarplaza Ln Unit 1211
- 3383 Cedarplaza Ln Unit 1103
- 3383 Cedarplaza Ln Unit 305






