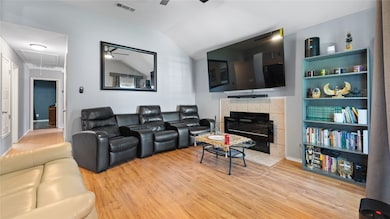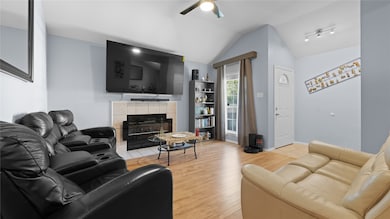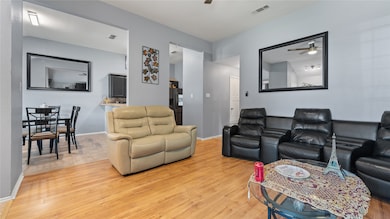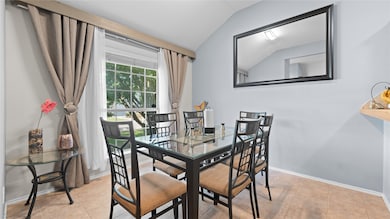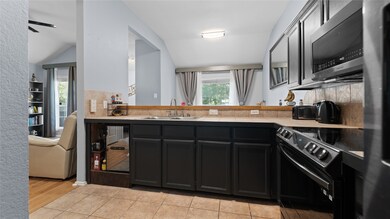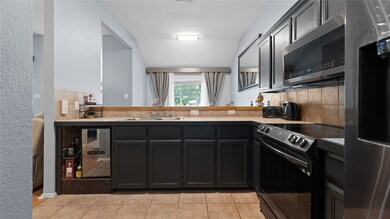
5323 Northridge Blvd North Richland Hills, TX 76180
Estimated payment $1,810/month
Highlights
- Traditional Architecture
- Ceramic Tile Flooring
- Landscaped
- Academy at C.F. Thomas Elementary Rated A-
- 1-Story Property
- Attic Fan
About This Home
Discover comfort and convenience in this well-maintained duplex located in the heart of North Richland Hills. Featuring a traditional style and a low-maintenance layout, this property is perfect for first-time homebuyers looking to build equity—or investors seeking a strong rental opportunity. Inside, you’ll find spacious bedrooms and a thoughtful floor plan that maximizes both privacy and functionality. Durable ceramic tile and laminate flooring throughout offer easy upkeep and a clean, modern feel. Please note AC was replaced in 2022 and it still has a 5 year warranty with new flooring in all rooms and freshly painted throughout. The kitchen and living areas flow seamlessly, creating a warm and welcoming space for everyday living. Enjoy a low-maintenance yard that offers outdoor space without the hassle, and take advantage of the excellent location—close to local schools, shopping, dining, and commuter routes. Don't wait too long on this duplex because it won't last long!
Home Details
Home Type
- Single Family
Est. Annual Taxes
- $5,825
Year Built
- Built in 1995
Lot Details
- 4,269 Sq Ft Lot
- Wood Fence
- Landscaped
Home Design
- Traditional Architecture
- Brick Exterior Construction
- Slab Foundation
- Composition Roof
Interior Spaces
- 1,231 Sq Ft Home
- 1-Story Property
- Wood Burning Fireplace
- Attic Fan
Kitchen
- Electric Range
- Microwave
- Dishwasher
- Disposal
Flooring
- Laminate
- Ceramic Tile
Bedrooms and Bathrooms
- 3 Bedrooms
- 2 Full Bathrooms
Laundry
- Laundry in Kitchen
- Electric Dryer Hookup
Parking
- 2 Carport Spaces
- Alley Access
Schools
- Thomas Elementary School
- Birdville High School
Utilities
- Central Heating and Cooling System
- High Speed Internet
Community Details
- North Ridge Add Subdivision
Listing and Financial Details
- Legal Lot and Block 18 / 1R
- Assessor Parcel Number 01962000
Map
Home Values in the Area
Average Home Value in this Area
Tax History
| Year | Tax Paid | Tax Assessment Tax Assessment Total Assessment is a certain percentage of the fair market value that is determined by local assessors to be the total taxable value of land and additions on the property. | Land | Improvement |
|---|---|---|---|---|
| 2024 | $5,825 | $268,445 | $15,000 | $253,445 |
| 2023 | $5,702 | $259,912 | $15,000 | $244,912 |
| 2022 | $4,704 | $195,493 | $15,000 | $180,493 |
| 2021 | $4,645 | $182,533 | $15,000 | $167,533 |
| 2020 | $4,176 | $164,134 | $15,000 | $149,134 |
| 2019 | $3,925 | $149,037 | $7,500 | $141,537 |
| 2018 | $3,169 | $120,332 | $7,500 | $112,832 |
| 2017 | $3,252 | $120,878 | $7,500 | $113,378 |
| 2016 | $2,649 | $98,449 | $7,500 | $90,949 |
| 2015 | $2,133 | $79,400 | $7,500 | $71,900 |
| 2014 | $2,133 | $79,400 | $7,500 | $71,900 |
Property History
| Date | Event | Price | Change | Sq Ft Price |
|---|---|---|---|---|
| 06/30/2025 06/30/25 | Pending | -- | -- | -- |
| 06/21/2025 06/21/25 | Price Changed | $240,000 | -4.0% | $195 / Sq Ft |
| 06/01/2025 06/01/25 | For Sale | $250,000 | -- | $203 / Sq Ft |
Purchase History
| Date | Type | Sale Price | Title Company |
|---|---|---|---|
| Special Warranty Deed | -- | None Available | |
| Vendors Lien | -- | None Available | |
| Warranty Deed | -- | Alamo Title Company | |
| Warranty Deed | -- | Rattikin Title Co |
Mortgage History
| Date | Status | Loan Amount | Loan Type |
|---|---|---|---|
| Previous Owner | $70,695 | FHA | |
| Previous Owner | $60,000 | Fannie Mae Freddie Mac | |
| Previous Owner | $49,000 | No Value Available |
Similar Homes in North Richland Hills, TX
Source: North Texas Real Estate Information Systems (NTREIS)
MLS Number: 20951372
APN: 01962000
- 5321 Tiffin Dr
- 5336 Davis Blvd
- 5300 Texas Dr
- 5113 Bob Dr
- 7717 Janetta Dr
- 7821 Davis Blvd
- 8433 Emerald Cir
- 7920 Donegal Ln
- 8017 Emerald Hills Way
- 5401 Topper Dr
- 8304 Emerald Cir
- 5624 Belfast Ln
- 5125 Susan Lee Ln
- 5016 Wyoming Trail
- 5005 Nevada Trail
- 7616 Circle Dr
- 5144 Jennings Dr
- 5101 Cloyce Ct
- 7908 Lazy Lane Rd
- 7421 Christopher Ct

