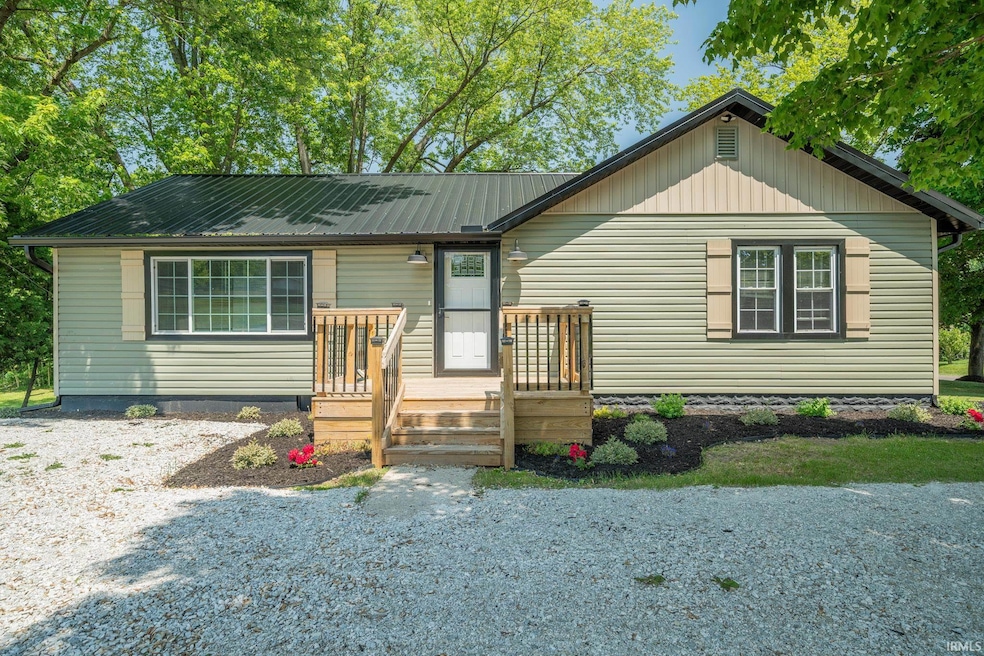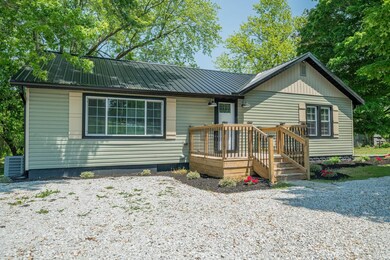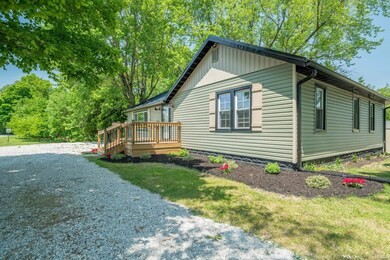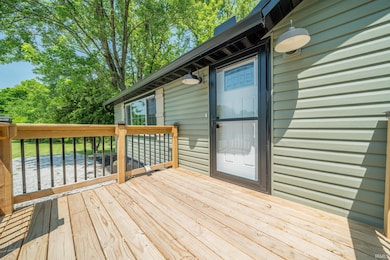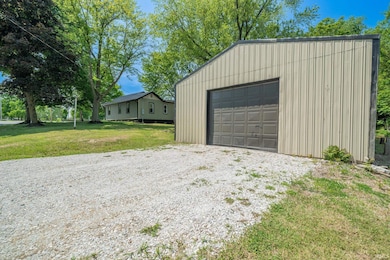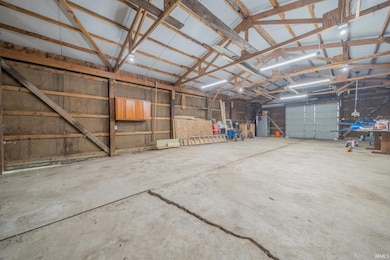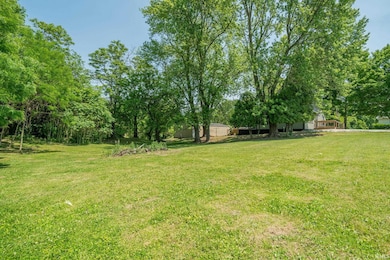
5325 S Lincoln Blvd Marion, IN 46953
Estimated payment $1,466/month
Highlights
- Primary Bedroom Suite
- Ranch Style House
- Corner Lot
- Open Floorplan
- Backs to Open Ground
- Porch
About This Home
Like New!! Totally Transformed Home! Comfortable Living Awaits with a peaceful mature setting of nearly 1.5 Acres! Huge Pole Barn for all of your hobbies! There are 3 Bedrooms & 2 Full Baths. Bright & Airy Living Space with Open Concept Kitchen offering sleek finishes, full SS appliance package, cabinetry, & counters. Huge Laundry/Mud Room. Luxury Vinyl Plank Floors & New Carpeting, Neutral Decor Throughout. Walk-in Closets. Owners Suite offers private bath. Abundance of 'smart' electrical plugs throughout. Awesome Outdoor Entertaining Deck for enjoyment. Fresh Landscaping & Great Curb Appeal Surrounds. New Vinyl Siding, Windows, Metal Roof! Nothing left untouched here! Immediate Possession! The feels of country with close proximity to town in the Mississinewa District!
Home Details
Home Type
- Single Family
Est. Annual Taxes
- $1,118
Year Built
- Built in 1920
Lot Details
- 1.48 Acre Lot
- Backs to Open Ground
- Landscaped
- Corner Lot
Home Design
- Ranch Style House
- Metal Roof
- Vinyl Construction Material
Interior Spaces
- 1,376 Sq Ft Home
- Open Floorplan
- Partially Finished Basement
- Block Basement Construction
- Fire and Smoke Detector
Kitchen
- Breakfast Bar
- Laminate Countertops
Flooring
- Carpet
- Vinyl
Bedrooms and Bathrooms
- 3 Bedrooms
- Primary Bedroom Suite
- 2 Full Bathrooms
- Bathtub with Shower
Laundry
- Laundry on main level
- Washer and Electric Dryer Hookup
Parking
- Garage
- Garage Door Opener
- Stone Driveway
- Off-Street Parking
Schools
- Westview/Northview Elementary School
- R J Basket Middle School
- Mississinewa High School
Utilities
- Forced Air Heating and Cooling System
- Heating System Uses Gas
- Smart Home Wiring
- Private Company Owned Well
- Well
- Septic System
- Cable TV Available
Additional Features
- Porch
- Suburban Location
Listing and Financial Details
- Assessor Parcel Number 27-07-28-203-001.000-016
- Seller Concessions Not Offered
Map
Home Values in the Area
Average Home Value in this Area
Tax History
| Year | Tax Paid | Tax Assessment Tax Assessment Total Assessment is a certain percentage of the fair market value that is determined by local assessors to be the total taxable value of land and additions on the property. | Land | Improvement |
|---|---|---|---|---|
| 2024 | $1,118 | $69,900 | $19,400 | $50,500 |
| 2023 | $351 | $56,700 | $19,400 | $37,300 |
| 2022 | $370 | $54,900 | $19,400 | $35,500 |
| 2021 | $356 | $50,300 | $19,400 | $30,900 |
| 2020 | $60 | $48,100 | $18,500 | $29,600 |
| 2019 | $54 | $47,000 | $18,500 | $28,500 |
| 2018 | $89 | $48,000 | $18,500 | $29,500 |
| 2017 | $70 | $46,300 | $18,500 | $27,800 |
| 2016 | $62 | $44,500 | $17,600 | $26,900 |
| 2014 | $257 | $43,000 | $14,100 | $28,900 |
| 2013 | $257 | $42,800 | $14,100 | $28,700 |
Property History
| Date | Event | Price | Change | Sq Ft Price |
|---|---|---|---|---|
| 06/04/2025 06/04/25 | For Sale | $249,900 | -- | $182 / Sq Ft |
Purchase History
| Date | Type | Sale Price | Title Company |
|---|---|---|---|
| Warranty Deed | $43,900 | -- | |
| Quit Claim Deed | -- | -- | |
| Warranty Deed | -- | None Available |
Mortgage History
| Date | Status | Loan Amount | Loan Type |
|---|---|---|---|
| Previous Owner | $40,000 | New Conventional |
Similar Homes in Marion, IN
Source: Indiana Regional MLS
MLS Number: 202521022
APN: 27-07-28-203-001.000-016
- 1765 E Old Kokomo Rd
- 215 W North G St
- 817 N Grant St
- 4635 S Bellamy Blvd
- 844 E Sullivan Ln Unit D
- 105 N Main St
- 115 W North C St
- 206 E North St E
- 1531 E St
- 102 E Main St
- 424 S Water St
- 107 W South B St
- 0 E Farmington Tract 3
- 517 S Main St
- 3411 S Home Ave
- 219 E South A St
- 915 Winston Rd
- 102 E 7th St
- 313 E South B St
- 0 N Sr 9 Unit MBR22040889
