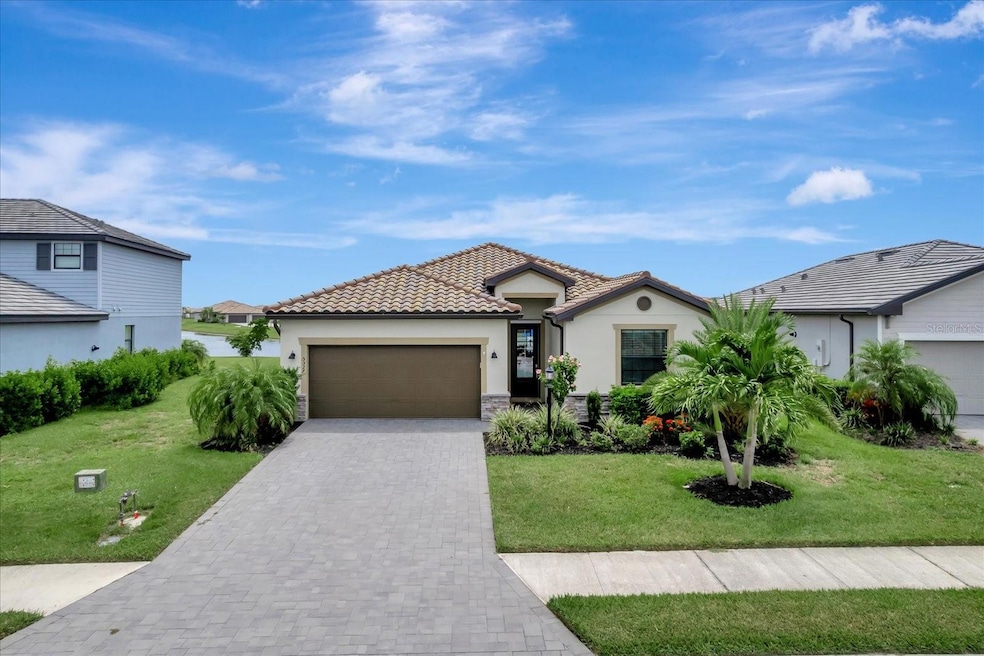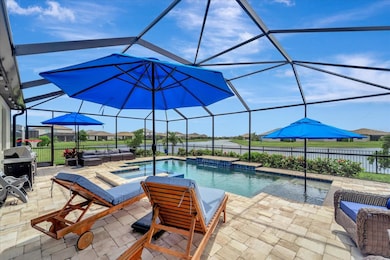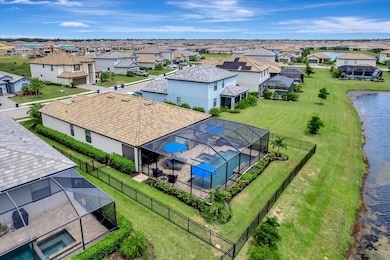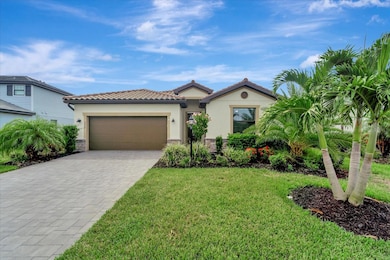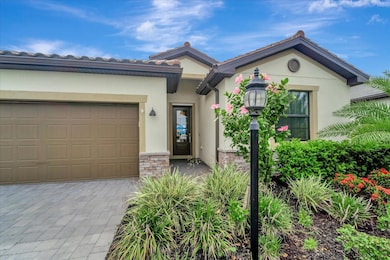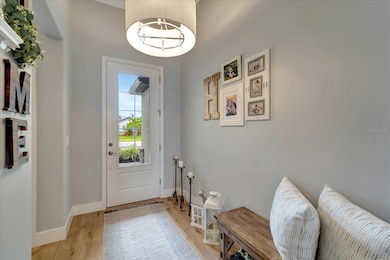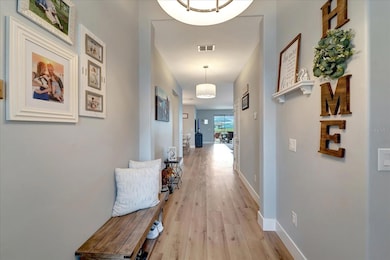
5327 Coral Reef Way Bradenton, FL 34211
Estimated payment $4,908/month
Highlights
- Hot Property
- Fitness Center
- Gated Community
- B.D. Gullett Elementary School Rated A-
- Screened Pool
- Lake View
About This Home
Welcome to 5327 Coral Reef Way—where thoughtful design, luxury upgrades, and the Florida lifestyle come together. The spacious open-concept layout is ideal for entertaining, featuring freshly painted interiors and updated luxury vinyl plank flooring that flows throughout the main living areas and throughout! Step outside to your own resort-style oasis—this custom-designed pool is the crown jewel of the property, complete with a sun shelf, raised spa, and tranquil water views that create a peaceful, private retreat. Enjoy relaxing within the screened lanai with multiple seating areas, space for a mounted outdoor TV, and ample space for alfresco dining under the stars.
The generously sized bedrooms include a serene owner's suite with water views, while the split floor plan provides privacy for guests or family. This home is move-in ready and perfectly designed for the Florida lifestyle—whether you're hosting poolside gatherings or unwinding in your elegant indoor spaces.
The amenities include a restaurant & bar, 2 pools, splashpad, hot tub, saunas, social room, fitness room, TRX room, video game room, toddler play room, pickle ball, tennis, indoor & outdoor basketball courts, gym, sand volleyball, bocce ball & putting green. There is also a lifestyle director who plans many activities for the whole family to enjoy!
Don’t miss this rare opportunity to own a waterfront gem with all the upgrades already in place!
Listing Agent
COLDWELL BANKER REALTY Brokerage Phone: 941-366-8070 License #3272592 Listed on: 07/18/2025

Home Details
Home Type
- Single Family
Est. Annual Taxes
- $9,524
Year Built
- Built in 2022
Lot Details
- 8,751 Sq Ft Lot
- Southwest Facing Home
- Landscaped
- Irrigation Equipment
HOA Fees
Parking
- 2 Car Attached Garage
Home Design
- Slab Foundation
- Tile Roof
- Block Exterior
- Stucco
Interior Spaces
- 2,032 Sq Ft Home
- Open Floorplan
- Ceiling Fan
- Sliding Doors
- Family Room Off Kitchen
- Living Room
- Lake Views
- Hurricane or Storm Shutters
Kitchen
- Eat-In Kitchen
- Range
- Microwave
- Dishwasher
- Solid Surface Countertops
- Solid Wood Cabinet
- Disposal
Flooring
- Ceramic Tile
- Luxury Vinyl Tile
Bedrooms and Bathrooms
- 4 Bedrooms
- Primary Bedroom on Main
- Walk-In Closet
- 3 Full Bathrooms
- Shower Only
Laundry
- Laundry in unit
- Dryer
- Washer
Pool
- Screened Pool
- Heated In Ground Pool
- Heated Spa
- In Ground Spa
- Gunite Pool
- Fence Around Pool
- Pool Lighting
Outdoor Features
- Exterior Lighting
- Rain Gutters
Schools
- Gullett Elementary School
- Dr Mona Jain Middle School
- Lakewood Ranch High School
Utilities
- Central Air
- Heat Pump System
- Thermostat
- Underground Utilities
- Tankless Water Heater
- Cable TV Available
Listing and Financial Details
- Visit Down Payment Resource Website
- Tax Lot 418
- Assessor Parcel Number 581223009
- $1,951 per year additional tax assessments
Community Details
Overview
- Association fees include 24-Hour Guard, cable TV, pool, internet, ground maintenance, management
- $42 Other Monthly Fees
- Annie Marlow Association, Phone Number (941) 777-7150
- Lorraine Lakes Association, Phone Number (941) 777-7150
- Lorraine Lakes Ph Iia Subdivision
- On-Site Maintenance
- The community has rules related to deed restrictions, allowable golf cart usage in the community
Amenities
- Restaurant
- Clubhouse
- Community Mailbox
Recreation
- Tennis Courts
- Community Basketball Court
- Pickleball Courts
- Community Playground
- Fitness Center
- Community Pool
- Dog Park
Security
- Security Guard
- Gated Community
Map
Home Values in the Area
Average Home Value in this Area
Tax History
| Year | Tax Paid | Tax Assessment Tax Assessment Total Assessment is a certain percentage of the fair market value that is determined by local assessors to be the total taxable value of land and additions on the property. | Land | Improvement |
|---|---|---|---|---|
| 2024 | $8,071 | $532,503 | $66,300 | $466,203 |
| 2023 | $8,071 | $421,292 | $66,300 | $354,992 |
| 2022 | $2,857 | $65,000 | $65,000 | $0 |
| 2021 | $1,754 | $8,047 | $8,047 | $0 |
Property History
| Date | Event | Price | Change | Sq Ft Price |
|---|---|---|---|---|
| 07/18/2025 07/18/25 | For Sale | $669,000 | -4.4% | $329 / Sq Ft |
| 06/10/2024 06/10/24 | Sold | $699,900 | 0.0% | $344 / Sq Ft |
| 04/28/2024 04/28/24 | Pending | -- | -- | -- |
| 04/23/2024 04/23/24 | Price Changed | $699,900 | -4.1% | $344 / Sq Ft |
| 04/15/2024 04/15/24 | Price Changed | $730,000 | -2.5% | $359 / Sq Ft |
| 04/04/2024 04/04/24 | For Sale | $749,000 | -- | $369 / Sq Ft |
Purchase History
| Date | Type | Sale Price | Title Company |
|---|---|---|---|
| Warranty Deed | $699,900 | None Listed On Document | |
| Special Warranty Deed | $529,900 | Lennar Title |
Mortgage History
| Date | Status | Loan Amount | Loan Type |
|---|---|---|---|
| Open | $722,996 | VA | |
| Previous Owner | $423,918 | New Conventional |
About the Listing Agent

Meet Mauri Blefeld, Mauri's expertise is rooted in the Sarasota luxury real estate market. She excels in working with individuals who seek more than just a property; they seek a lifestyle, an investment, and a place where they can make lasting memories. Mauri’s curated knowledge of the Sarasota-Manatee region allows her to offer unparalleled guidance on exclusive neighborhoods, waterfront properties, and luxury estates, ensuring that each client’s needs are met with professionaliam, expertise
Mauri's Other Listings
Source: Stellar MLS
MLS Number: A4659087
APN: 5812-2300-9
- 5506 Tidal Breeze Cove
- 15160 Lyla Terrace
- 15164 Sunny Day Dr
- 5333 Coral Reef Way
- 15242 Sunny Day Dr
- 15147 Sunny Day Dr
- 14906 Lyla Terrace
- 5406 Coral Reef Way
- 5317 Coral Reef Way
- 5165 Coral Reef Way
- 5239 Coral Reef Way
- 15332 Serene Shores Loop
- 15336 Serene Shores Loop
- 15344 Serene Shores Loop
- 15135 Oxford Grey Dr
- 15127 Oxford Grey Dr
- 5211 Marina Basin Ct
- 15716 Barefoot Beach Dr
- 15719 Barefoot Beach Dr
- 4957 Seafoam Trail
- 14721 Lyla Terrace
- 14832 Lyla Terrace
- 15255 Sunny Day Dr
- 15073 Lyla Terrace
- 15164 Sunny Day Dr
- 5510 Tidal Breeze Cove
- 15004 Lyla Terrace
- 5236 Blue Crush St
- 5144 Spotted Seal Ln
- 15021 Sea Salt Way
- 15025 Sea Salt Way
- 5418 Mystic Water Cove
- 15713 Sunny Day Dr
- 15049 Sea Salt Way
- 15721 Sunny Day Dr
- 15922 Clear Skies Place
- 15826 Sunny Day Dr
- 14736 Lyla Terrace
- 14733 Lyla Terrace
- 15806 Sunny Day Dr
