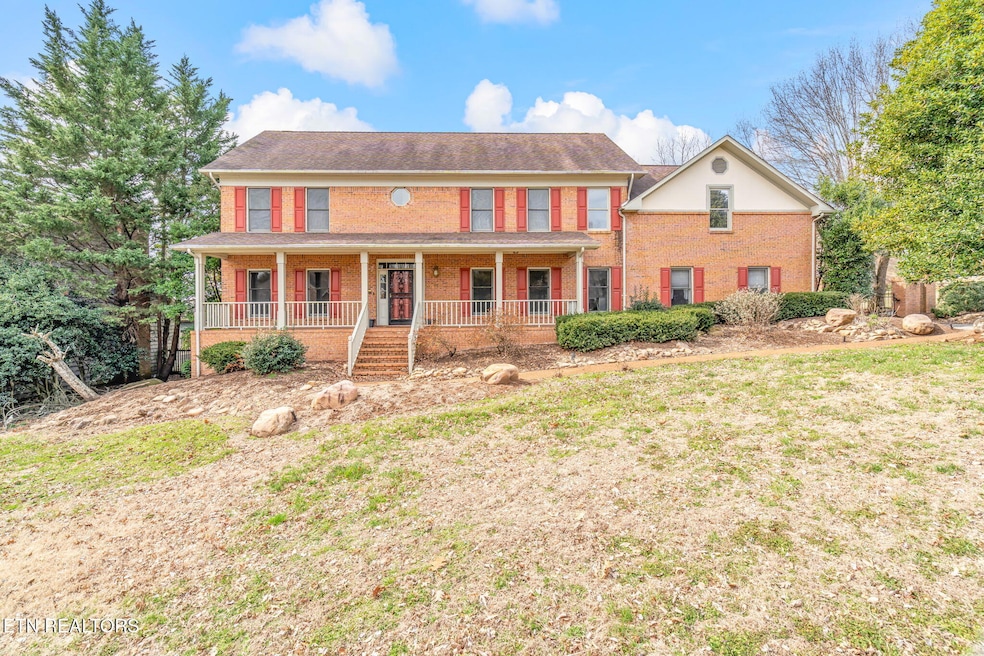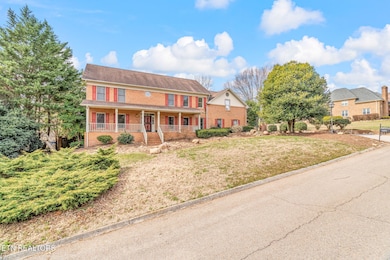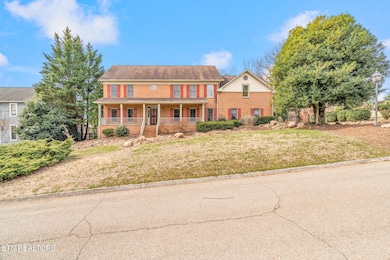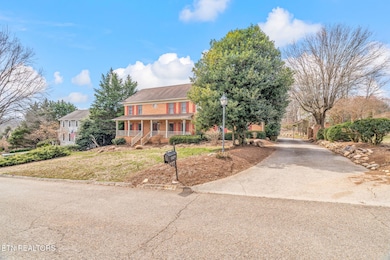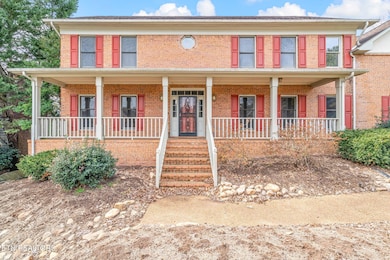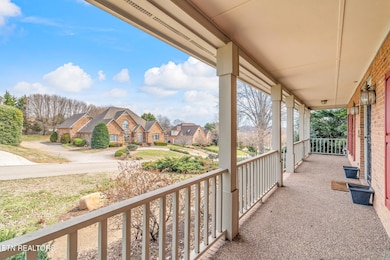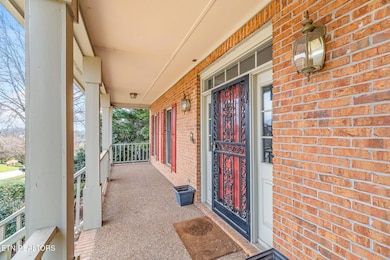
5329 Fountain Gate Rd Knoxville, TN 37918
Shannondale NeighborhoodEstimated payment $3,722/month
Highlights
- In Ground Pool
- Deck
- Wood Flooring
- Shannondale Elementary School Rated A-
- Traditional Architecture
- <<bathWithWhirlpoolToken>>
About This Home
Are you looking for your own private oasis?This all-brick, two-story home with a two-car garage is located in the highly sought-after Fountain Gate subdivision. The private backyard features a stunning pool, a relaxing water feature, and two gazebos—perfect for entertaining or unwinding in peace.The main level boasts an open-concept living room and kitchen, an office space, a formal dining room, a laundry room, and a guest bath. Upstairs, the primary suite includes a walk-in closet, double vanity, jacuzzi tub, and walk-in shower. Three additional bedrooms, a full bath, a bonus room, a kitchenette, and a balcony overlooking the pool complete the second level.Designed for both entertaining and relaxation, this home offers the best of both worlds. Schedule your tour today!All information is deemed reliable but should be verified by the buyer and buyer's agent.
Home Details
Home Type
- Single Family
Est. Annual Taxes
- $1,690
Year Built
- Built in 1989
Lot Details
- 0.4 Acre Lot
- Level Lot
- Irregular Lot
HOA Fees
- $8 Monthly HOA Fees
Parking
- 2 Car Attached Garage
- Parking Available
- Garage Door Opener
Home Design
- Traditional Architecture
- Brick Exterior Construction
- Frame Construction
Interior Spaces
- 3,658 Sq Ft Home
- Wet Bar
- Wired For Data
- Ceiling Fan
- Brick Fireplace
- Gas Fireplace
- Wood Frame Window
- Formal Dining Room
- Home Office
- Bonus Room
- Sun or Florida Room
- Storage Room
- Laundry Room
- Crawl Space
Kitchen
- Breakfast Bar
- Stove
- Range<<rangeHoodToken>>
- <<microwave>>
- Dishwasher
- Disposal
Flooring
- Wood
- Carpet
- Laminate
- Tile
- Vinyl
Bedrooms and Bathrooms
- 4 Bedrooms
- Walk-In Closet
- <<bathWithWhirlpoolToken>>
- Walk-in Shower
Home Security
- Storm Doors
- Fire and Smoke Detector
Outdoor Features
- In Ground Pool
- Balcony
- Deck
- Patio
- Gazebo
Schools
- Shannondale Elementary School
- Gresham Middle School
- Central High School
Utilities
- Zoned Heating and Cooling System
- Heating System Uses Natural Gas
- Tankless Water Heater
- Internet Available
Community Details
- Fountain Gate S/D Subdivision
- Mandatory home owners association
Listing and Financial Details
- Assessor Parcel Number 049JA019
Map
Home Values in the Area
Average Home Value in this Area
Tax History
| Year | Tax Paid | Tax Assessment Tax Assessment Total Assessment is a certain percentage of the fair market value that is determined by local assessors to be the total taxable value of land and additions on the property. | Land | Improvement |
|---|---|---|---|---|
| 2024 | $1,690 | $108,750 | $0 | $0 |
| 2023 | $1,690 | $108,750 | $0 | $0 |
| 2022 | $1,690 | $108,750 | $0 | $0 |
| 2021 | $1,916 | $90,400 | $0 | $0 |
| 2020 | $1,916 | $90,400 | $0 | $0 |
| 2019 | $1,916 | $90,400 | $0 | $0 |
| 2018 | $1,916 | $90,400 | $0 | $0 |
| 2017 | $1,916 | $90,400 | $0 | $0 |
| 2016 | $1,985 | $0 | $0 | $0 |
| 2015 | $1,985 | $0 | $0 | $0 |
| 2014 | $1,985 | $0 | $0 | $0 |
Property History
| Date | Event | Price | Change | Sq Ft Price |
|---|---|---|---|---|
| 06/22/2025 06/22/25 | Price Changed | $645,000 | -1.5% | $176 / Sq Ft |
| 05/23/2025 05/23/25 | For Sale | $655,000 | 0.0% | $179 / Sq Ft |
| 05/13/2025 05/13/25 | Pending | -- | -- | -- |
| 04/10/2025 04/10/25 | Price Changed | $655,000 | -1.5% | $179 / Sq Ft |
| 03/14/2025 03/14/25 | For Sale | $665,000 | +24.9% | $182 / Sq Ft |
| 02/08/2023 02/08/23 | Sold | $532,500 | -14.8% | $131 / Sq Ft |
| 12/23/2022 12/23/22 | Pending | -- | -- | -- |
| 08/21/2022 08/21/22 | For Sale | $625,000 | +48.8% | $154 / Sq Ft |
| 04/30/2021 04/30/21 | Sold | $420,000 | -- | $104 / Sq Ft |
Purchase History
| Date | Type | Sale Price | Title Company |
|---|---|---|---|
| Warranty Deed | $532,500 | Melrose Title | |
| Warranty Deed | $420,000 | Foothills Title Services Inc | |
| Warranty Deed | $435,000 | Foothills Title | |
| Quit Claim Deed | -- | None Available | |
| Quit Claim Deed | -- | None Available | |
| Quit Claim Deed | -- | -- | |
| Quit Claim Deed | -- | -- |
Mortgage History
| Date | Status | Loan Amount | Loan Type |
|---|---|---|---|
| Open | $512,500 | New Conventional | |
| Previous Owner | $323,000 | New Conventional |
Similar Homes in Knoxville, TN
Source: East Tennessee REALTORS® MLS
MLS Number: 1293363
APN: 049JA-019
- 4605 Simona Rd
- 4808 Beverly Field Way Unit 4808
- 4802 Beverly Field Way
- 4620 Simona Rd
- 5027 Tazewell Pike
- 5112 Gouffon Rd
- 4618 Tazewell Pike
- 5404 Weston Rd NE
- 0 Malibu Dr
- 5004 Malibu Dr
- 5082 Dovewood Way Unit 8
- 5046 Ridgemont Dr
- 4616 Topsail Way Unit 52
- 5222 McCampbell Hill Ln
- 4700 Mccampbell Dr
- 5036 Dovewood Way
- 5304 Tazewell Pointe Way
- 5259 Walkercrest Ln
- 4403 Fulton Dr
- 5216 Tazewell Pointe Way
- 5000 Tazewell Pike
- 4818 Ivy Rose Dr
- 4643 Aylesbury Dr
- 3732 Fripp Place
- 5605 Holly Grove Way
- 4837 Billingsgate Ln
- 3801 Oak Valley Dr
- 6704 Bay Cir Dr
- 5206 Village Crest Way
- 2943 Colt Dr Unit 2933
- 2902 Colt Dr Unit 2903
- 5021 Jacksboro Pike Unit 19
- 2903 Colt Dr NE
- 4616 Blue Diamond Way
- 2823 Ithaca Dr NE
- 2823 Ithaca Dr
- 3414 Pond Run Way
- 3101 Washington Ridge Way
- 2700 Emerald Green Way
- 3721 Willow Falls Way Unit Classic Knox
