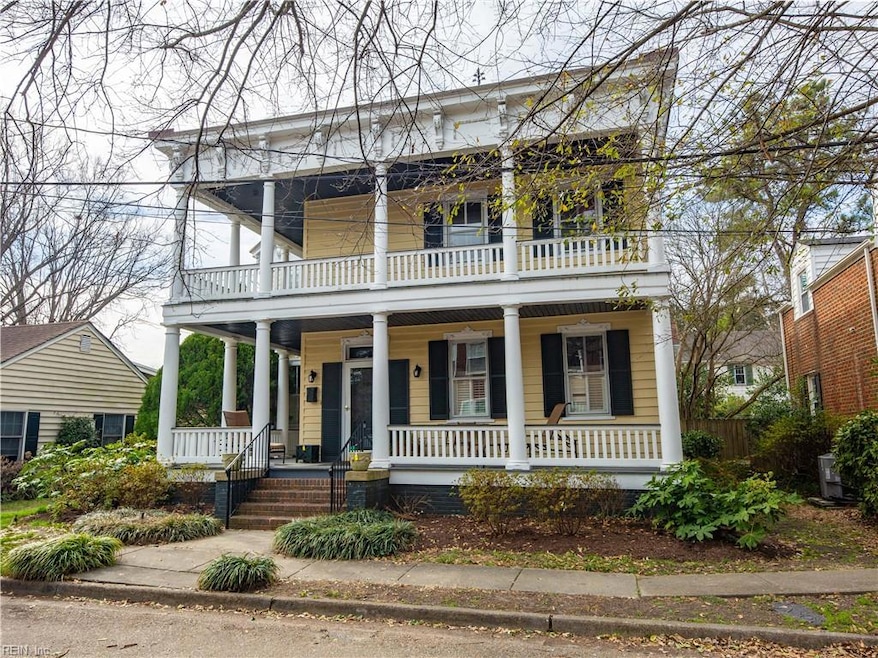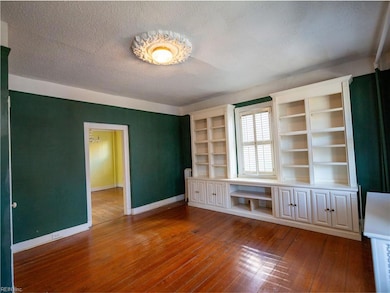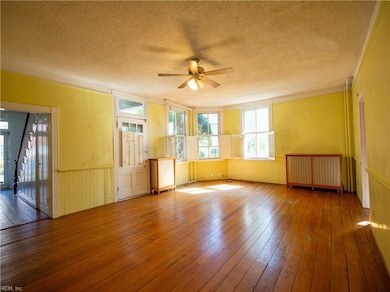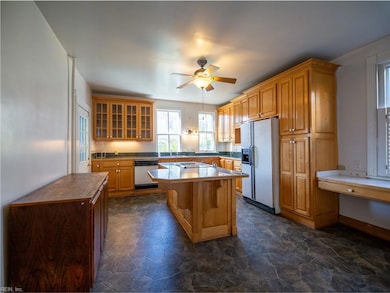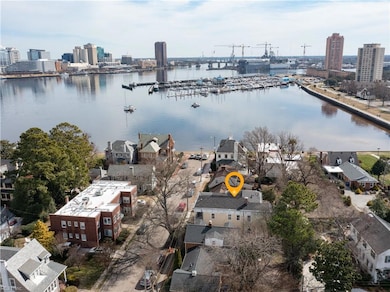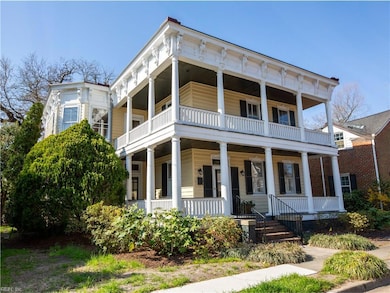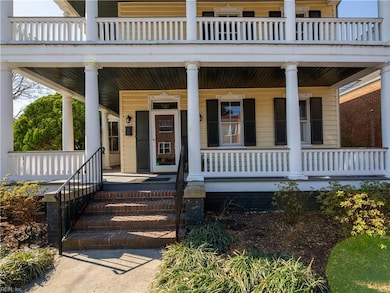
533 Elizabeth Place Portsmouth, VA 23704
Downtown Portsmouth NeighborhoodEstimated payment $2,830/month
Highlights
- River View
- Victorian Architecture
- No HOA
- Wood Flooring
- Attic
- 3-minute walk to Fort Nelson Park
About This Home
Go back in time with this stunning Victorian home, built in 1845 and lovingly preserved. Originally located on Swimming Point Walk, it was meticulously relocated in 1910, a true testament to its rich history. This 4-bedroom, 3-bath home blends classic charm with modern comfort. Featuring a spacious living room, dining room, library or first-floor bedroom, and a large kitchen, it offers ample space for living and entertainment. The primary bedroom boasts an en-suite, and there's a guest bath/utility room for added convenience. Annual Flood Ins $1471. Enjoy breathtaking views of the Elizabeth River and downtown Norfolk. Additional features include a gas generator, keeping you secure during any weather. Don’t miss this rare opportunity to own a piece of American history.
Home Details
Home Type
- Single Family
Est. Annual Taxes
- $5,056
Year Built
- Built in 1845
Lot Details
- 4,356 Sq Ft Lot
- Lot Dimensions are 48x84x62x80
- Back Yard Fenced
- Sprinkler System
- Property is zoned T4
Parking
- On-Street Parking
Property Views
- River
- City Lights
Home Design
- Victorian Architecture
- Asphalt Shingled Roof
- Wood Siding
Interior Spaces
- 3,336 Sq Ft Home
- 3-Story Property
- Ceiling Fan
- Entrance Foyer
- Home Office
- Utility Closet
- Basement
- Crawl Space
- Pull Down Stairs to Attic
- Home Security System
Kitchen
- Electric Range
- <<microwave>>
- Dishwasher
Flooring
- Wood
- Ceramic Tile
- Vinyl
Bedrooms and Bathrooms
- 4 Bedrooms
- En-Suite Primary Bedroom
- 3 Full Bathrooms
Laundry
- Dryer
- Washer
Accessible Home Design
- Standby Generator
Outdoor Features
- Balcony
- Porch
Schools
- Park View Elementary School
- Churchland Middle School
- Ic Norcom High School
Utilities
- Central Air
- Radiator
- Hot Water Heating System
- 220 Volts
- Gas Water Heater
- Cable TV Available
Community Details
- No Home Owners Association
- Swimming Point Subdivision
Map
Home Values in the Area
Average Home Value in this Area
Tax History
| Year | Tax Paid | Tax Assessment Tax Assessment Total Assessment is a certain percentage of the fair market value that is determined by local assessors to be the total taxable value of land and additions on the property. | Land | Improvement |
|---|---|---|---|---|
| 2024 | $5,227 | $411,070 | $116,400 | $294,670 |
| 2023 | $5,108 | $408,630 | $116,400 | $292,230 |
| 2022 | $4,490 | $345,400 | $97,000 | $248,400 |
| 2021 | $4,458 | $342,960 | $97,000 | $245,960 |
| 2020 | $4,398 | $338,340 | $92,380 | $245,960 |
| 2019 | $4,367 | $335,910 | $92,380 | $243,530 |
| 2018 | $4,367 | $335,910 | $92,380 | $243,530 |
| 2017 | $4,367 | $335,910 | $92,380 | $243,530 |
| 2016 | $4,367 | $335,910 | $92,380 | $243,530 |
| 2015 | $4,367 | $335,910 | $92,380 | $243,530 |
| 2014 | $4,266 | $335,910 | $92,380 | $243,530 |
Property History
| Date | Event | Price | Change | Sq Ft Price |
|---|---|---|---|---|
| 04/30/2025 04/30/25 | Price Changed | $435,000 | -6.5% | $130 / Sq Ft |
| 03/31/2025 03/31/25 | For Sale | $465,000 | -- | $139 / Sq Ft |
Similar Homes in Portsmouth, VA
Source: Real Estate Information Network (REIN)
MLS Number: 10576029
APN: 0016-0120
- 230 Swimming Point Walk
- 314 Dinwiddie St
- 411 Waverly Blvd
- 316 Washington St Unit B
- 530 Hampton Place
- 525 North St
- 417 North St
- 363 Washington St Unit C
- 368 Washington St
- 925 Crawford Pkwy
- 910 Ann St
- 714 Firehouse Ln
- 1 Crawford Pkwy Unit 507
- 1 Crawford Pkwy Unit 1803
- 931 Ann St
- 931 Blair St
- 419 Court St
- 623 London St
- 625 London St
- 444 Dinwiddie St
- 332 Worthington Square
- 303 Effingham St
- 314 Dinwiddie St
- 325 Dinwiddie St Unit 3
- 325 Dinwiddie St Unit 2
- 850 Crawford Pkwy
- 330 Middle St
- 330 Middle St
- 329 North St Unit 4
- 329 North St
- 309 North St
- 303 North St Unit 6
- 303 North St Unit 7
- 367 Middle St Unit 1
- 448 Dinwiddie St Unit 102
- 1029 Naval Ave
- 59 Riverview Ave
- 1051 Naval Ave
- 1 Harbor Ct
- 106 London St
