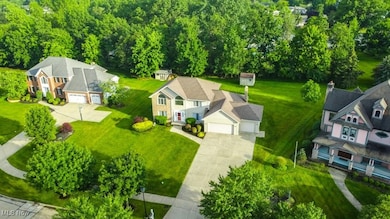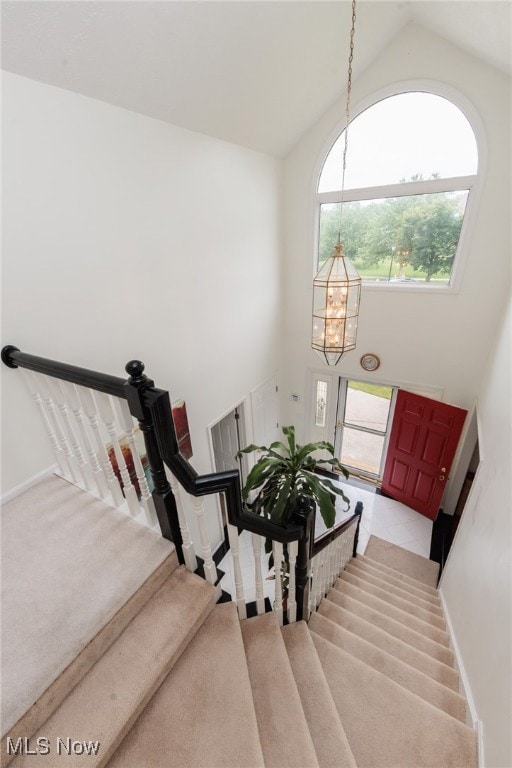
5330 Charles Place Cleveland, OH 44143
Estimated payment $4,054/month
Highlights
- Colonial Architecture
- Deck
- Patio
- Mayfield High School Rated A
- 3 Car Attached Garage
- Forced Air Heating and Cooling System
About This Home
This is definitely a must see! This beautiful 4 bedroom, 3.5 bath, 3 car garage cul-de-sac home sits on a little over a 1/2 acre in the desirable Glen Eden community of Highland Heights! Location provides easy access to shopping and community amenities, as well as high ranking school district. Family room, dining room, kitchen all face south to receive bright/warm sunshine in the winter which is rare in the market and adds value! As you enter in the front door into the spacious 2-story foyer, dedicated office space and ample sized living room with pristine hardwood flooring that flow into the dining room, this home is sure to please! The updated kitchen offers ceramic tiled flooring, granite countertop island, and plenty of storage space! The eat-in kitchen area opens to the expansive newly refinished and painted deck overlooking the serene backyard. The luxurious owner's suite features a generous walk-in closet, jetted bathtub, walk-in shower, and double sink vanity. Additional 3 bedrooms also offer ample closet space. Another full bath completes the upper level. The finished basement includes a full bathroom, wet bar, media & music room, game room, bonus/rec space + plenty of storage! The backyard includes a shed for extra storage and a new painted patio that could be repurposed as an outdoor kitchen space, pergola, or reinstallation of basketball hoop. Plenty of room to make this home your own private retreat/oasis! The tree lined private backyard offers privacy from the homes behind! Newer roof, furnace, HWT, garage doors were replaced in 2018/2019, brand new patio door and range/oven! This exceptional home combines spacious living, modern updates, and a peaceful setting—offering the perfect blend of comfort, style, and convenience for your next chapter.
Listing Agent
Keller Williams Elevate Brokerage Email: tresaklein@gmail.com 440-342-5766 License #2007005579 Listed on: 06/19/2025

Co-Listing Agent
Keller Williams Elevate Brokerage Email: tresaklein@gmail.com 440-342-5766 License #2011001849
Home Details
Home Type
- Single Family
Est. Annual Taxes
- $9,448
Year Built
- Built in 1993
Lot Details
- 0.57 Acre Lot
- Lot Dimensions are 112 x 205
- North Facing Home
HOA Fees
- $10 Monthly HOA Fees
Parking
- 3 Car Attached Garage
- Front Facing Garage
- Garage Door Opener
- Driveway
Home Design
- Colonial Architecture
- Brick Exterior Construction
- Block Foundation
- Fiberglass Roof
- Asphalt Roof
- Cedar Siding
- Cedar
Interior Spaces
- 2-Story Property
- Gas Fireplace
- Family Room with Fireplace
- Finished Basement
- Basement Fills Entire Space Under The House
Kitchen
- Range<<rangeHoodToken>>
- Dishwasher
- Disposal
Bedrooms and Bathrooms
- 4 Bedrooms
- 3.5 Bathrooms
Laundry
- Dryer
- Washer
Outdoor Features
- Deck
- Patio
Utilities
- Forced Air Heating and Cooling System
- Heating System Uses Gas
Community Details
- Glen Eden Association
- Glen Eden Subdivision
Listing and Financial Details
- Assessor Parcel Number 822-01-084
Map
Home Values in the Area
Average Home Value in this Area
Tax History
| Year | Tax Paid | Tax Assessment Tax Assessment Total Assessment is a certain percentage of the fair market value that is determined by local assessors to be the total taxable value of land and additions on the property. | Land | Improvement |
|---|---|---|---|---|
| 2024 | $9,448 | $167,090 | $33,320 | $133,770 |
| 2023 | $7,659 | $121,110 | $29,020 | $92,090 |
| 2022 | $7,636 | $121,100 | $29,015 | $92,085 |
| 2021 | $7,581 | $121,100 | $29,020 | $92,090 |
| 2020 | $8,369 | $121,100 | $29,020 | $92,090 |
| 2019 | $8,004 | $346,000 | $82,900 | $263,100 |
| 2018 | $7,965 | $121,100 | $29,020 | $92,090 |
| 2017 | $8,112 | $115,370 | $26,360 | $89,010 |
| 2016 | $8,046 | $115,370 | $26,360 | $89,010 |
| 2015 | $7,152 | $115,370 | $26,360 | $89,010 |
| 2014 | $7,152 | $112,010 | $25,590 | $86,420 |
Property History
| Date | Event | Price | Change | Sq Ft Price |
|---|---|---|---|---|
| 07/04/2025 07/04/25 | Price Changed | $589,900 | -4.7% | $134 / Sq Ft |
| 06/19/2025 06/19/25 | For Sale | $618,900 | -- | $140 / Sq Ft |
Purchase History
| Date | Type | Sale Price | Title Company |
|---|---|---|---|
| Limited Warranty Deed | $284,000 | Thoroughbred Title | |
| Special Warranty Deed | -- | Attorney | |
| Sheriffs Deed | $260,000 | Attorney | |
| Warranty Deed | $434,000 | Heights Title Agency | |
| Sheriffs Deed | $315,000 | Heights Title Agency | |
| Quit Claim Deed | $40,000 | -- | |
| Deed | $213,000 | -- | |
| Deed | -- | -- |
Mortgage History
| Date | Status | Loan Amount | Loan Type |
|---|---|---|---|
| Closed | $75,000 | Adjustable Rate Mortgage/ARM | |
| Previous Owner | $227,200 | Purchase Money Mortgage | |
| Previous Owner | $329,600 | Unknown | |
| Previous Owner | $82,400 | Stand Alone Second | |
| Previous Owner | $368,900 | Purchase Money Mortgage |
Similar Homes in Cleveland, OH
Source: MLS Now
MLS Number: 5131789
APN: 822-01-084
- 658 Charles Place
- 519 Thackeray Trail
- 708 Radford Dr
- 592 Charles Place
- 706 Edgewood Rd
- 745 Radford Dr
- 743 Kenbridge Dr
- 0 Loxley Dr
- 0 Wordsworth Ct Unit 5122452
- 5560 Highland Rd
- 5284 Wilson Mills Rd
- 4985 Foxlair Trail
- V/L Bishop Rd
- 5500 Wilson Mills Rd
- 469 Richmond Rd
- 5271 Case Ave
- 4919 Lindsey Ln
- 0 Richmond Rd Unit 5078007
- 5679 Wilson Mills Rd
- 0 Bishop Rd Unit 5133575
- 444 Richmond Park E
- 1105 Elmwood Rd
- 4508 Monticello Blvd
- 4772 Burger Rd
- 1575-1583 Mallard Dr
- 5380 Huron Rd
- 27400 Chardon Rd
- 3 Washington Square Unit 3
- 4129 Greenvale Rd
- 1221 Bonnie Ln
- 4286 Lucille Ave
- 10 Trenton Square Unit 20
- 23 Trenton Square
- 1015 Argonne Rd
- 6300 Maplewood Rd
- 919 Aintree Park Dr
- 1392 Sheffield Rd Unit 1
- 1420-1458 Golden Gate Blvd
- 1506 Garden Dr Unit 1504 Garden Drive Lower
- 1089 Winston Rd






