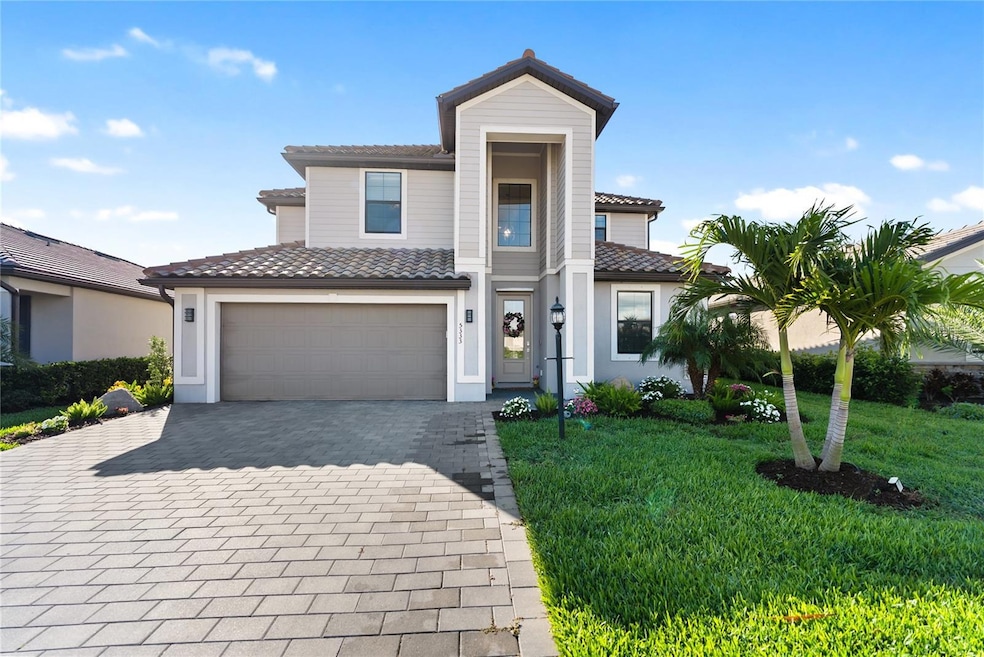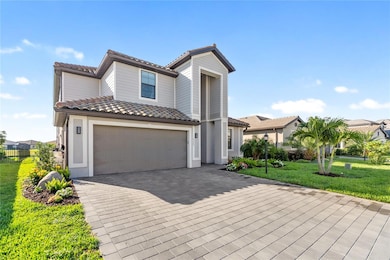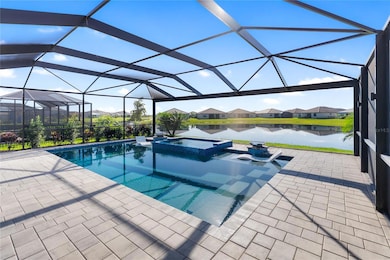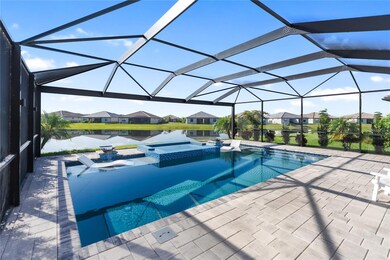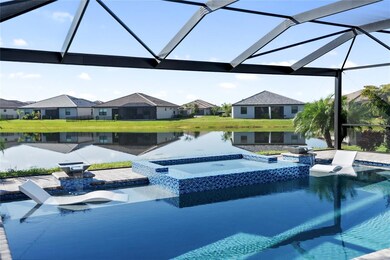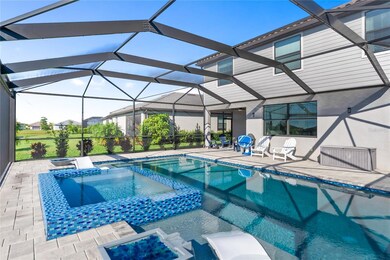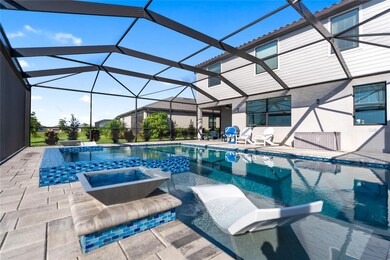
5333 Coral Reef Way Bradenton, FL 34211
Estimated payment $5,831/month
Highlights
- Water Views
- Fitness Center
- Open Floorplan
- B.D. Gullett Elementary School Rated A-
- Screened Pool
- Clubhouse
About This Home
Welcome to paradise at 5333 Coral Reef Way! Nestled in the heart of the sought-after Lorraine Lakes community, this beautifully maintained 5-bedroom, 3-bathroom home offers the perfect blend of coastal charm, spacious comfort, and modern functionality. Step inside and be greeted by an open-concept main floor that seamlessly connects the gourmet kitchen, dining area, and living space—ideal for entertaining and everyday living. The chef’s kitchen features granite countertops, stainless steel appliances, a large island with breakfast bar seating, and an abundance of white cabinetry. The adjacent dining area overlooks the screened-in lanai and private heated pool with serene water views, bringing the Florida lifestyle right to your doorstep.
Upstairs, you’ll find a versatile loft space, perfect as a game room, media lounge, or home office. Multiple bedrooms offer plenty of space for family, guests, or hobbies, with clean lines, plush carpet, and natural light enhancing each room’s warmth. Enjoy peaceful mornings and relaxing evenings on your lanai, watching the sun reflect off the water just beyond your pool deck. This home offers both tranquility and convenience, located close to top-rated schools, parks, shopping, dining, and the award-winning amenities of Lakewood Ranch.
Don’t miss your opportunity to own this spacious and stylish slice of paradise—schedule your private showing today!
Listing Agent
PREFERRED SHORE LLC Brokerage Phone: 941-999-1179 License #3587429 Listed on: 05/16/2025

Home Details
Home Type
- Single Family
Est. Annual Taxes
- $10,220
Year Built
- Built in 2022
Lot Details
- 7,662 Sq Ft Lot
- West Facing Home
- Landscaped with Trees
HOA Fees
Parking
- 3 Car Attached Garage
Home Design
- Coastal Architecture
- Florida Architecture
- Bi-Level Home
- Slab Foundation
- Shingle Roof
- Block Exterior
Interior Spaces
- 3,257 Sq Ft Home
- Open Floorplan
- Sliding Doors
- Great Room
- Combination Dining and Living Room
- Water Views
Kitchen
- Eat-In Kitchen
- Range with Range Hood
- Microwave
- Freezer
- Dishwasher
- Solid Surface Countertops
- Solid Wood Cabinet
- Disposal
Flooring
- Carpet
- Tile
Bedrooms and Bathrooms
- 5 Bedrooms
- Walk-In Closet
- 3 Full Bathrooms
Laundry
- Laundry Room
- Dryer
- Washer
Eco-Friendly Details
- Reclaimed Water Irrigation System
Pool
- Screened Pool
- Heated In Ground Pool
- Heated Spa
- In Ground Spa
- Gunite Pool
- Fence Around Pool
- Pool Lighting
Outdoor Features
- Enclosed patio or porch
- Exterior Lighting
Schools
- Gullett Elementary School
- Dr Mona Jain Middle School
- Lakewood Ranch High School
Utilities
- Central Heating and Cooling System
- Thermostat
- Electric Water Heater
- Cable TV Available
Listing and Financial Details
- Visit Down Payment Resource Website
- Tax Lot 416
- Assessor Parcel Number 581222909
- $1,754 per year additional tax assessments
Community Details
Overview
- Icon Management Association, Phone Number (941) 777-7180
- Visit Association Website
- Lakewood Ranch Community
- Lorraine Lakes Ph Iia Subdivision
- The community has rules related to allowable golf cart usage in the community
Amenities
- Restaurant
- Clubhouse
- Community Mailbox
Recreation
- Tennis Courts
- Community Basketball Court
- Pickleball Courts
- Community Playground
- Fitness Center
- Community Pool
Security
- Security Guard
Map
Home Values in the Area
Average Home Value in this Area
Tax History
| Year | Tax Paid | Tax Assessment Tax Assessment Total Assessment is a certain percentage of the fair market value that is determined by local assessors to be the total taxable value of land and additions on the property. | Land | Improvement |
|---|---|---|---|---|
| 2024 | $8,852 | $613,551 | -- | -- |
| 2023 | $8,852 | $507,610 | $66,300 | $441,310 |
| 2022 | $2,947 | $65,000 | $65,000 | $0 |
| 2021 | $1,754 | $8,047 | $8,047 | $0 |
Property History
| Date | Event | Price | Change | Sq Ft Price |
|---|---|---|---|---|
| 07/02/2025 07/02/25 | Price Changed | $825,000 | -2.9% | $253 / Sq Ft |
| 06/02/2025 06/02/25 | Price Changed | $850,000 | -2.9% | $261 / Sq Ft |
| 05/16/2025 05/16/25 | For Sale | $875,000 | +4.2% | $269 / Sq Ft |
| 07/23/2024 07/23/24 | Sold | $840,000 | -1.1% | $258 / Sq Ft |
| 06/22/2024 06/22/24 | Pending | -- | -- | -- |
| 06/17/2024 06/17/24 | Price Changed | $849,000 | -3.0% | $261 / Sq Ft |
| 03/07/2024 03/07/24 | For Sale | $875,000 | -- | $269 / Sq Ft |
Purchase History
| Date | Type | Sale Price | Title Company |
|---|---|---|---|
| Quit Claim Deed | -- | None Listed On Document | |
| Warranty Deed | $840,000 | None Listed On Document | |
| Quit Claim Deed | -- | None Listed On Document | |
| Special Warranty Deed | $596,200 | -- |
Mortgage History
| Date | Status | Loan Amount | Loan Type |
|---|---|---|---|
| Previous Owner | $672,000 | New Conventional | |
| Previous Owner | $200,000 | New Conventional |
Similar Homes in Bradenton, FL
Source: Stellar MLS
MLS Number: A4652301
APN: 5812-2290-9
- 5506 Tidal Breeze Cove
- 5327 Coral Reef Way
- 15160 Lyla Terrace
- 15164 Sunny Day Dr
- 15242 Sunny Day Dr
- 15147 Sunny Day Dr
- 14906 Lyla Terrace
- 5406 Coral Reef Way
- 5317 Coral Reef Way
- 5165 Coral Reef Way
- 5239 Coral Reef Way
- 15332 Serene Shores Loop
- 15336 Serene Shores Loop
- 15344 Serene Shores Loop
- 15135 Oxford Grey Dr
- 15127 Oxford Grey Dr
- 5211 Marina Basin Ct
- 15716 Barefoot Beach Dr
- 15719 Barefoot Beach Dr
- 4957 Seafoam Trail
- 14721 Lyla Terrace
- 14832 Lyla Terrace
- 15255 Sunny Day Dr
- 15073 Lyla Terrace
- 15164 Sunny Day Dr
- 5510 Tidal Breeze Cove
- 15004 Lyla Terrace
- 5236 Blue Crush St
- 5144 Spotted Seal Ln
- 15021 Sea Salt Way
- 15025 Sea Salt Way
- 5418 Mystic Water Cove
- 15713 Sunny Day Dr
- 15049 Sea Salt Way
- 15721 Sunny Day Dr
- 15922 Clear Skies Place
- 15826 Sunny Day Dr
- 14736 Lyla Terrace
- 14733 Lyla Terrace
- 15806 Sunny Day Dr
