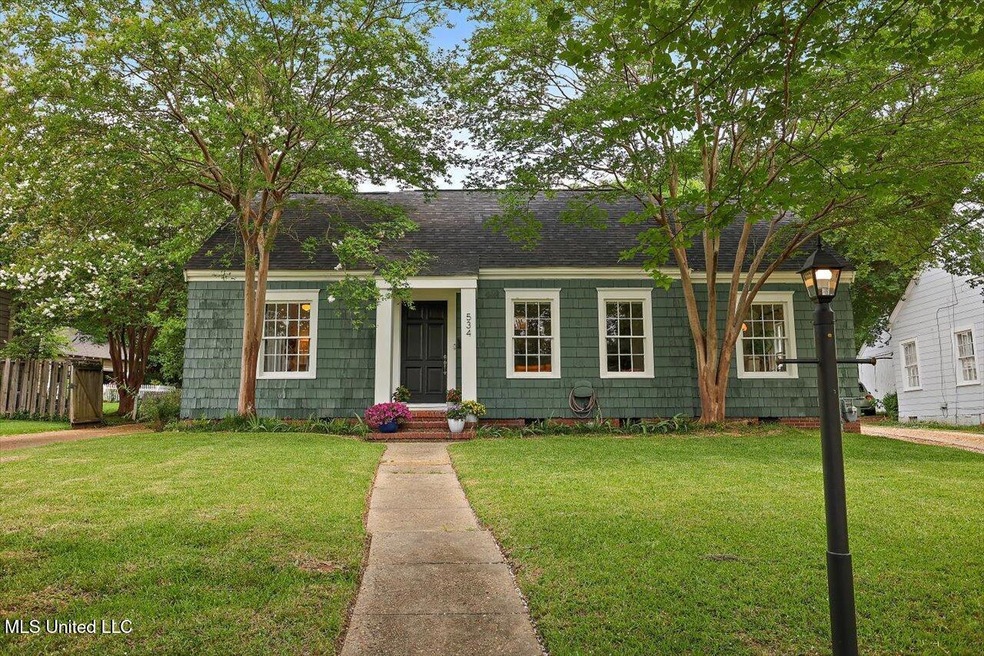
534 Warrior Trail Jackson, MS 39216
Fondren NeighborhoodEstimated payment $1,500/month
Highlights
- Granite Flooring
- High Ceiling
- Granite Countertops
- Cape Cod Architecture
- Combination Kitchen and Living
- No HOA
About This Home
Nestled on a beautiful tree-shaded lot in the vibrant Fondren District, this move-in-ready 3 bedroom, 2 bath home blends timeless character with modern updates.
Step inside to discover original hardwood floors flowing throughout the spacious formal living and dining rooms—perfect for gatherings and entertaining. The updated kitchen features ample space with an adjacent keeping room that can double as a cozy den or home office.
Both bathrooms have been tastefully renovated, including a stylish primary suite with a double vanity and granite countertops. All three bedrooms are generously sized and filled with natural light. Home also has a new roof and newer A/C and vent system
Out back, enjoy relaxing or hosting friends on the screened-in covered porch and expansive patio, complete with built-in bench seating. A two-car detached garage offers additional storage and includes space for a large workshop—ideal for hobbies or DIY projects.
Conveniently located near top medical facilities, Belhaven University, Millsaps College, and just minutes from Fondren's renowned restaurants, shops, and the District at Eastover. This is a rare opportunity to own a charming, updated home in one of Jackson's most sought-after neighborhoods. Book an appointment with your favorite Realtor today to see this timeless classic.
Home Details
Home Type
- Single Family
Est. Annual Taxes
- $2,946
Year Built
- Built in 1938
Lot Details
- 0.25 Acre Lot
- Private Entrance
- Wood Fence
- Garden
- Back Yard Fenced and Front Yard
- Zoning described as General Residential
Parking
- 2 Car Direct Access Garage
- Garage Door Opener
- Driveway
Home Design
- Cape Cod Architecture
- Architectural Shingle Roof
- Shake Siding
- Cedar
Interior Spaces
- 1,748 Sq Ft Home
- 1-Story Property
- Built-In Features
- High Ceiling
- Ceiling Fan
- Window Treatments
- Wood Frame Window
- Living Room with Fireplace
- Combination Kitchen and Living
- Breakfast Room
- Screened Porch
- Storage
- Fire and Smoke Detector
Kitchen
- Gas Oven
- Self-Cleaning Oven
- Gas Range
- Recirculated Exhaust Fan
- Microwave
- Granite Countertops
Flooring
- Wood
- Granite
- Tile
Bedrooms and Bathrooms
- 3 Bedrooms
- Dual Closets
- 2 Full Bathrooms
- Double Vanity
Laundry
- Laundry in Hall
- Electric Dryer Hookup
Accessible Home Design
- Accessible Bathroom
- Accessible Kitchen
Outdoor Features
- Screened Patio
- Exterior Lighting
Schools
- Boyd Elementary School
- Peeples Middle School
- Murrah High School
Utilities
- Central Heating and Cooling System
- Heating System Uses Natural Gas
- Hot Water Heating System
- Natural Gas Connected
- Gas Water Heater
- Phone Available
Listing and Financial Details
- Assessor Parcel Number 0050-0194-000
Community Details
Overview
- No Home Owners Association
- Fondren Subdivision
Security
- Security Guard
Map
Home Values in the Area
Average Home Value in this Area
Tax History
| Year | Tax Paid | Tax Assessment Tax Assessment Total Assessment is a certain percentage of the fair market value that is determined by local assessors to be the total taxable value of land and additions on the property. | Land | Improvement |
|---|---|---|---|---|
| 2024 | $2,946 | $15,242 | $7,500 | $7,742 |
| 2023 | $2,946 | $15,242 | $7,500 | $7,742 |
| 2022 | $2,933 | $15,242 | $7,500 | $7,742 |
| 2021 | $2,933 | $15,242 | $7,500 | $7,742 |
| 2020 | $2,904 | $15,180 | $7,500 | $7,680 |
| 2019 | $2,907 | $15,180 | $7,500 | $7,680 |
| 2018 | $1,616 | $10,120 | $5,000 | $5,120 |
| 2017 | $1,567 | $10,120 | $5,000 | $5,120 |
| 2016 | $1,567 | $10,120 | $5,000 | $5,120 |
| 2015 | $1,541 | $10,281 | $5,000 | $5,281 |
| 2014 | $1,538 | $10,280 | $5,000 | $5,280 |
Property History
| Date | Event | Price | Change | Sq Ft Price |
|---|---|---|---|---|
| 07/22/2025 07/22/25 | Pending | -- | -- | -- |
| 07/21/2025 07/21/25 | For Sale | $230,000 | +40.3% | $132 / Sq Ft |
| 02/22/2019 02/22/19 | Sold | -- | -- | -- |
| 01/22/2019 01/22/19 | Pending | -- | -- | -- |
| 06/11/2018 06/11/18 | For Sale | $163,900 | -- | $94 / Sq Ft |
Purchase History
| Date | Type | Sale Price | Title Company |
|---|---|---|---|
| Warranty Deed | -- | -- |
Mortgage History
| Date | Status | Loan Amount | Loan Type |
|---|---|---|---|
| Open | $147,996 | Purchase Money Mortgage | |
| Closed | $136,383 | FHA |
Similar Homes in Jackson, MS
Source: MLS United
MLS Number: 4119998
APN: 0050-0194-000
- 586 Warrior Trail
- 554 Woodland Hills Place
- 4018 Redwing Ave
- 540 Woodland Hills Place
- 542 Woodland Hills Place
- 3745 Kings Hwy
- 3805 N State St
- 409 E Mayes St Unit 1, 2, 3
- 3730 Kings Hwy
- 4023 N State St
- 534 Pennsylvania Ave
- 625 Pennsylvania Ave
- 3525 Kings Hwy
- 425 Downing St
- 420 Downing St
- 4017 Pine Hill Dr
- 414 Downing St
- 4304 Council Cir
- 410 Downing St
- 404 Downing St






