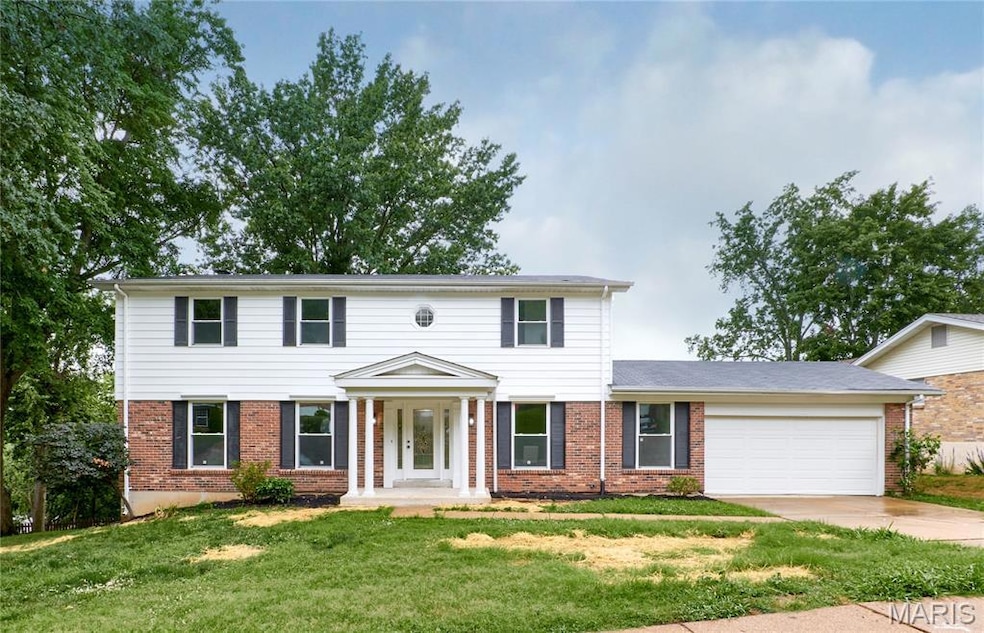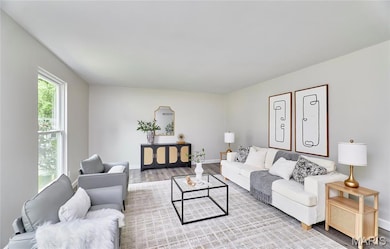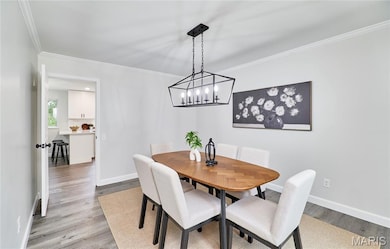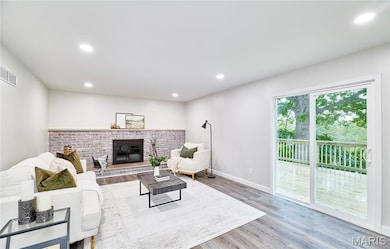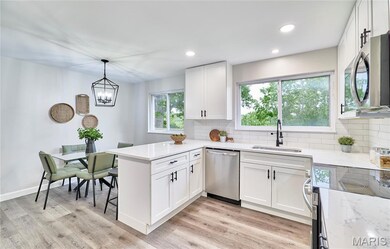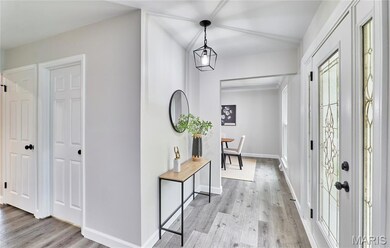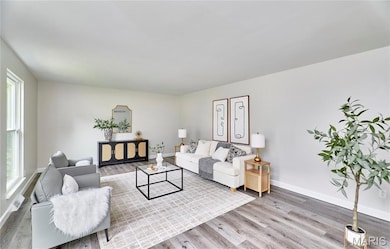
5341 Warmwinds Ct Saint Louis, MO 63129
Estimated payment $2,799/month
Highlights
- Colonial Architecture
- Community Pool
- Cul-De-Sac
- 1 Fireplace
- Tennis Courts
- 2 Car Attached Garage
About This Home
Updated 4-Bedroom Home with Spacious Layout and Family-Friendly Amenities.
Welcome to this beautifully updated 4-bedroom, 2.5-bathroom home, thoughtfully designed for comfort, space, and everyday living. The main level offers a flexible floor plan with a formal living room, separate dining room, and a cozy family room featuring a fireplace—perfect for gathering with loved ones. The updated kitchen includes modern finishes and plenty of storage for busy family routines. Upstairs, the large primary suite provides a peaceful retreat with a private ensuite bathroom. Three additional bedrooms offer space for kids, guests, or a home office. Step outside to enjoy the brand-new deck and a spacious backyard—ideal for play, entertaining, or relaxing evenings. Located in a welcoming subdivision with access to a community pool and tennis court, this home offers the perfect setting for creating lasting family memories. With a full unfinished basement, there’s room to grow and make it your own.
Home Details
Home Type
- Single Family
Est. Annual Taxes
- $4,348
Year Built
- Built in 1972
Lot Details
- 0.25 Acre Lot
- Cul-De-Sac
HOA Fees
- $50 Monthly HOA Fees
Parking
- 2 Car Attached Garage
Home Design
- Colonial Architecture
- Brick Exterior Construction
- Vinyl Siding
- Concrete Perimeter Foundation
Interior Spaces
- 2,734 Sq Ft Home
- 2-Story Property
- 1 Fireplace
- Family Room
- Living Room
- Dining Room
- Laundry Room
Kitchen
- Microwave
- Dishwasher
- Disposal
Flooring
- Carpet
- Luxury Vinyl Plank Tile
Bedrooms and Bathrooms
- 4 Bedrooms
Unfinished Basement
- Basement Fills Entire Space Under The House
- Basement Ceilings are 8 Feet High
Schools
- Oakville Elem. Elementary School
- Bernard Middle School
- Oakville Sr. High School
Utilities
- Forced Air Heating and Cooling System
Listing and Financial Details
- Assessor Parcel Number 31J-14-0244
Community Details
Overview
- Association fees include common area maintenance, pool maintenance, pool
- Casa Royale Association
Recreation
- Tennis Courts
- Community Pool
Map
Home Values in the Area
Average Home Value in this Area
Tax History
| Year | Tax Paid | Tax Assessment Tax Assessment Total Assessment is a certain percentage of the fair market value that is determined by local assessors to be the total taxable value of land and additions on the property. | Land | Improvement |
|---|---|---|---|---|
| 2023 | $4,348 | $64,790 | $13,700 | $51,090 |
| 2022 | $3,469 | $52,560 | $11,990 | $40,570 |
| 2021 | $3,357 | $52,560 | $11,990 | $40,570 |
| 2020 | $3,164 | $47,100 | $10,960 | $36,140 |
| 2019 | $3,155 | $47,100 | $10,960 | $36,140 |
| 2018 | $3,048 | $41,080 | $9,140 | $31,940 |
| 2017 | $3,044 | $41,080 | $9,140 | $31,940 |
| 2016 | $3,163 | $40,970 | $9,140 | $31,830 |
| 2015 | $2,903 | $40,970 | $9,140 | $31,830 |
| 2014 | $2,733 | $38,150 | $7,520 | $30,630 |
Property History
| Date | Event | Price | Change | Sq Ft Price |
|---|---|---|---|---|
| 07/02/2025 07/02/25 | For Sale | $449,900 | -- | $165 / Sq Ft |
Purchase History
| Date | Type | Sale Price | Title Company |
|---|---|---|---|
| Warranty Deed | -- | True Title |
Mortgage History
| Date | Status | Loan Amount | Loan Type |
|---|---|---|---|
| Open | $100,000 | New Conventional | |
| Open | $265,000 | Construction |
Similar Homes in Saint Louis, MO
Source: MARIS MLS
MLS Number: MIS25045146
APN: 31J-14-0244
- 5543 Baronridge Dr Unit 3
- 5569 Baronridge Dr Unit 1
- 5555 Heintz Rd Unit 10
- 5556 Milburn Rd
- 5494 Fireleaf Dr
- 3279 Country Hollow Dr
- 5735 Dove Meadow Ln
- 2832 Blackforest Dr Unit D
- 2836 Blackforest Dr Unit A
- 2840 Blackforest Dr Unit B
- 2827 Windford Dr
- 2804 Blackforest Dr Unit A
- 2781 Blackforest Dr Unit C
- 2781 Blackforest Dr Unit B
- 5661 Chalet Hill Dr
- 3925 Yaeger Rd
- 824 Ringer Ct
- 2759 Blackforest Dr Unit 2759
- 2745 Westphalia Ct Unit F
- 5810 Sorrel Tree Ct
- 3219 Patterson Place Dr
- 2648 Victron Dr
- 2807 Innsbruck Dr
- 2610 Deloak Dr
- 5372 Chatfield Dr
- 2514 Deloak Dr
- 5625 Hunters Valley Ct
- 2511 El Paulo Ct
- 19 Kassebaum Ln
- 4080 Sir Bors Ct
- 33 Kassebaum Ln Unit 303
- 5010 Clayridge Dr
- 4251 Summit Knoll Dr
- 4851 Lemay Ferry Rd
- 4227 Drambuie Ln
- 4300 Forder Gardens Place Unit E
- 1123 Kingbolt Circle Dr
- 3779 Swiss Dr
- 3975 Taravue Ln
- 3456 Evergreen Ln
