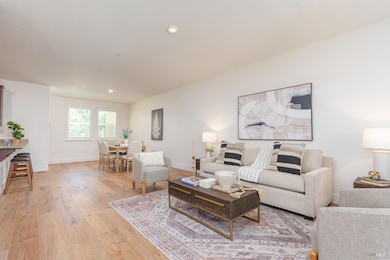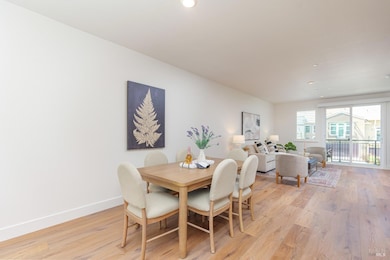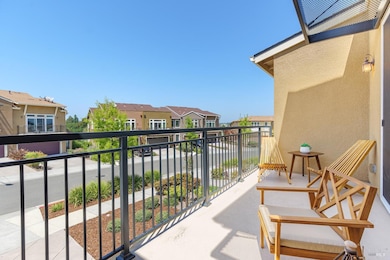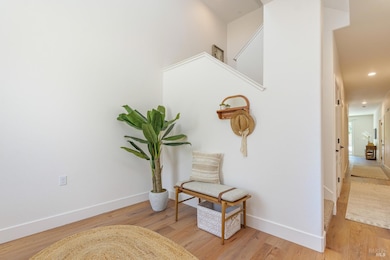
535 Jade St Petaluma, CA 94952
Western Petaluma NeighborhoodEstimated payment $5,784/month
Highlights
- View of Hills
- Contemporary Architecture
- Main Floor Bedroom
- Grant Elementary School Rated A-
- Engineered Wood Flooring
- Bonus Room
About This Home
Well appointed condo in desirable Stone Ridge at Quarry Heights. This home boasts numerous luxury finishes & upgrades. The foyer w/soaring ceilings & abundant light sets the tone for elegant living. The entry-level offers a private bedroom & full bath, perfect for multigenerational living, guests, or au-pair, along with a cozy family room featuring a wet bar & sliding door leading to a secluded backyard that backs to serene open space. A large utility room w/laundry & storage completes the main level. Upstairs to an open-concept great room complete w/modern kitchen & counter seating, newer SS appliances & deep pantry. Adjacent dining & living areas flow to the front deck. A bedroom & full bath are located on this level. Retreat to the primary suite, w/high ceilings & bonus space ideal for a home office, nursery, or studio. The primary bath inc a deep soaking tub, oversized shower, dual vanity & walk-in closet. Upgrades inc luxury vinyl plank flooring, plush new pet-friendly Stainmaster® carpeting & door screens. 2-car garage has a new sleek epoxy coated flooring. Community amenities inc playground, park-like settings, walking trails, sports court & clubhouse. Easy access to Hwy 101, direct public transportation to SF & minutes to Petaluma's theatre district, shops, & restaurants
Open House Schedule
-
Saturday, July 19, 20251:00 to 3:00 pm7/19/2025 1:00:00 PM +00:007/19/2025 3:00:00 PM +00:00Add to Calendar
Property Details
Home Type
- Condominium
Est. Annual Taxes
- $9,930
Year Built
- Built in 2017 | Remodeled
Lot Details
- Landscaped
- Low Maintenance Yard
HOA Fees
- $378 Monthly HOA Fees
Parking
- 2 Car Attached Garage
- Tandem Garage
Home Design
- Contemporary Architecture
- Composition Roof
Interior Spaces
- 2,385 Sq Ft Home
- 3-Story Property
- Awning
- Formal Entry
- Great Room
- Living Room
- Open Floorplan
- Dining Room
- Bonus Room
- Storage Room
- Views of Hills
Kitchen
- Walk-In Pantry
- Gas Cooktop
- Range Hood
- Microwave
- Ice Maker
- Dishwasher
- Granite Countertops
Flooring
- Engineered Wood
- Carpet
Bedrooms and Bathrooms
- 3 Bedrooms
- Main Floor Bedroom
- Primary Bedroom Upstairs
- Walk-In Closet
- Bathroom on Main Level
- 3 Full Bathrooms
Laundry
- Laundry in unit
- Dryer
- Washer
Additional Features
- Balcony
- Central Heating and Cooling System
Listing and Financial Details
- Assessor Parcel Number 019-830-007-000
Community Details
Overview
- Association fees include common areas, insurance on structure, maintenance exterior, ground maintenance, management, roof
- Stone Ridge At Quarry Heights Association, Phone Number (707) 285-0612
- Quarry Heights Subdivision
Recreation
- Sport Court
- Recreation Facilities
- Community Playground
- Park
Map
Home Values in the Area
Average Home Value in this Area
Tax History
| Year | Tax Paid | Tax Assessment Tax Assessment Total Assessment is a certain percentage of the fair market value that is determined by local assessors to be the total taxable value of land and additions on the property. | Land | Improvement |
|---|---|---|---|---|
| 2024 | $9,930 | $768,312 | $307,218 | $461,094 |
| 2023 | $9,930 | $753,248 | $301,195 | $452,053 |
| 2022 | $9,717 | $738,480 | $295,290 | $443,190 |
| 2021 | $9,406 | $724,000 | $289,500 | $434,500 |
| 2020 | $9,636 | $714,122 | $260,100 | $454,022 |
| 2019 | $7,880 | $700,120 | $255,000 | $445,120 |
| 2018 | $9,475 | $686,393 | $250,000 | $436,393 |
| 2017 | $4,296 | $200,000 | $200,000 | $0 |
| 2016 | $3,932 | $235,000 | $235,000 | $0 |
| 2015 | -- | $235,000 | $235,000 | $0 |
Property History
| Date | Event | Price | Change | Sq Ft Price |
|---|---|---|---|---|
| 06/06/2025 06/06/25 | Price Changed | $829,000 | -3.5% | $348 / Sq Ft |
| 05/08/2025 05/08/25 | For Sale | $859,000 | 0.0% | $360 / Sq Ft |
| 07/23/2020 07/23/20 | Rented | $3,000 | 0.0% | -- |
| 07/20/2020 07/20/20 | Under Contract | -- | -- | -- |
| 07/13/2020 07/13/20 | For Rent | $3,000 | 0.0% | -- |
| 07/02/2020 07/02/20 | Sold | $724,000 | 0.0% | $302 / Sq Ft |
| 07/01/2020 07/01/20 | Pending | -- | -- | -- |
| 05/26/2020 05/26/20 | For Sale | $724,000 | -- | $302 / Sq Ft |
Purchase History
| Date | Type | Sale Price | Title Company |
|---|---|---|---|
| Grant Deed | -- | None Listed On Document | |
| Gift Deed | -- | None Listed On Document | |
| Interfamily Deed Transfer | -- | Old Republic Title Company | |
| Grant Deed | $724,000 | Old Republic Title Company | |
| Grant Deed | $686,500 | First American Title Company |
Mortgage History
| Date | Status | Loan Amount | Loan Type |
|---|---|---|---|
| Previous Owner | $663,700 | VA |
Similar Homes in Petaluma, CA
Source: Bay Area Real Estate Information Services (BAREIS)
MLS Number: 325042218
APN: 019-830-007
- 2064 Easton Dr
- 2 Topaz Ct
- 1125 Brighton View Cir
- 1005 Glen Eagle Dr
- 1805 Alvarado St
- 45 Augusta Cir
- 1044 Mcnear Ave
- 928 Middlefield Dr
- 716 Mountain View Ave
- 1821 Lakeville Hwy Unit 77
- 1863 Mountain View Ave
- 840 Sprucewood Ct
- 723 I St
- 449 Purrington Rd
- 509 7th St
- 1170 I St
- 0 Lakeville St
- 15 Kingswood Dr
- 1282 Pacific Ave
- 916 Catalpa Way
- 2 Turquoise Ct
- 2023 Easton Dr
- 785 Baywood Dr
- 1113 Baywood Dr
- 1400 Technology Ln
- 2891 I Street Extension Unit I
- 18 Del Sol Ct
- 350 N Water St
- 200 Greenbriar Cir
- 55 Maria Dr
- One Lakeville Cir
- 150 Graylawn Ave
- 495 N Mcdowell Blvd
- 1500 Longhorn Ln
- 0 Petaluma Blvd N
- 1900 Sestri Ln
- 20 Eucalyptus Rd
- 1509 Dutch Ln
- 1035 W Railroad Ave
- 1407 Muir Place






