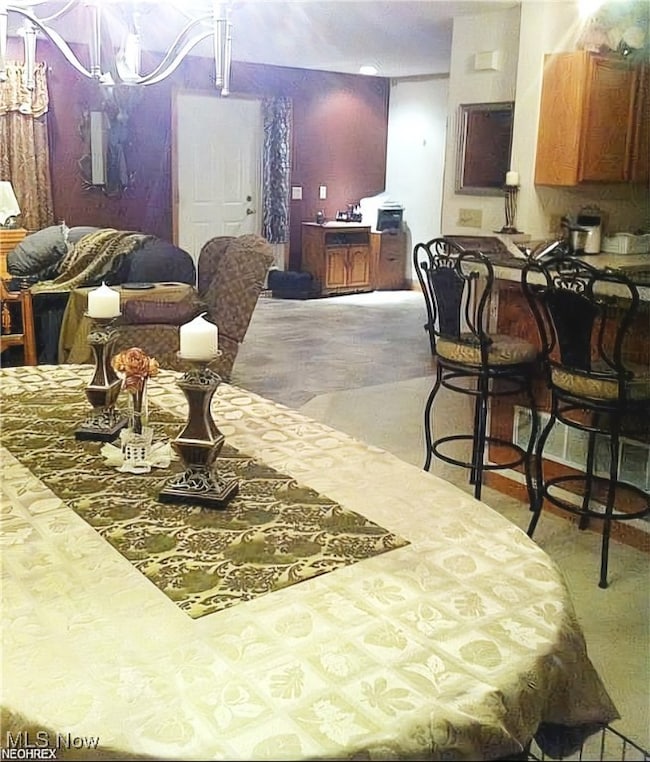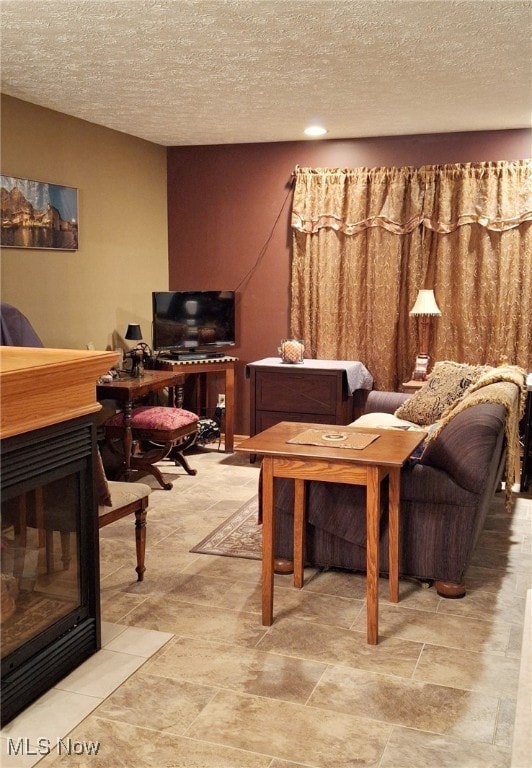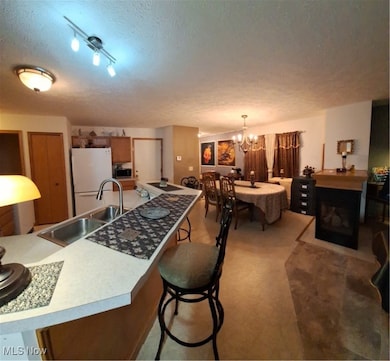5355 Coventry Park Ln Medina, OH 44256
Estimated payment $1,956/month
Highlights
- Views of Trees
- Open Floorplan
- Wooded Lot
- Sidney Fenn Elementary School Rated A
- Colonial Architecture
- Hydromassage or Jetted Bathtub
About This Home
Wide open floor plan with views of the Gas Fireplace. Kitchen hosts a raised Wrap-around Bar. Fenced private Patio. Expansive Master Bedroom with Master Bath that includes a separate Shower, extra large Jetted Tub, and a large L-shaped Walk-in Closet. The other 2 bedrooms are down the hall and have their own Full Bath. The Washer/Dryer space is neatly tucked away in the upstairs Hall. The full Basement is plumbed for a full bath. Newer Furnace Motor and X-Large Capacity Hot Water Tank.
Listing Agent
Ohio Property Group, LLC Brokerage Email: 419-790-3106, support@ohiomlsflatfee.com License #2002023149 Listed on: 08/25/2025
Home Details
Home Type
- Single Family
Est. Annual Taxes
- $3,142
Year Built
- Built in 2004 | Remodeled
Lot Details
- 1,307 Sq Ft Lot
- Street terminates at a dead end
- Privacy Fence
- Vinyl Fence
- Wooded Lot
HOA Fees
- $150 Monthly HOA Fees
Parking
- 2 Car Attached Garage
- Garage Door Opener
Home Design
- Colonial Architecture
- Block Foundation
- Vinyl Siding
Interior Spaces
- 1,627 Sq Ft Home
- 2-Story Property
- Open Floorplan
- Woodwork
- Recessed Lighting
- Chandelier
- Double Sided Fireplace
- Gas Fireplace
- Shutters
- Blinds
- Window Screens
- Entrance Foyer
- Great Room with Fireplace
- Views of Trees
- Unfinished Basement
- Sump Pump
Kitchen
- Breakfast Bar
- Dishwasher
Bedrooms and Bathrooms
- 3 Bedrooms
- Walk-In Closet
- 2.5 Bathrooms
- Hydromassage or Jetted Bathtub
Home Security
- Carbon Monoxide Detectors
- Fire and Smoke Detector
Outdoor Features
- Covered Patio or Porch
Utilities
- Forced Air Heating and Cooling System
- Heating System Uses Gas
- High Speed Internet
Community Details
- Association fees include management, insurance, ground maintenance, reserve fund, snow removal, trash
- Woodford Commons HOA
- Woodford Commons Ph 01 Subdivision
Listing and Financial Details
- Assessor Parcel Number 030-11B-16-009
Map
Home Values in the Area
Average Home Value in this Area
Tax History
| Year | Tax Paid | Tax Assessment Tax Assessment Total Assessment is a certain percentage of the fair market value that is determined by local assessors to be the total taxable value of land and additions on the property. | Land | Improvement |
|---|---|---|---|---|
| 2024 | $3,142 | $68,590 | $17,640 | $50,950 |
| 2023 | $3,142 | $68,590 | $17,640 | $50,950 |
| 2022 | $3,176 | $68,590 | $17,640 | $50,950 |
| 2021 | $2,947 | $54,440 | $14,000 | $40,440 |
| 2020 | $2,961 | $54,440 | $14,000 | $40,440 |
| 2019 | $2,967 | $54,440 | $14,000 | $40,440 |
| 2018 | $2,989 | $51,030 | $13,730 | $37,300 |
| 2017 | $3,038 | $51,030 | $13,730 | $37,300 |
| 2016 | $3,072 | $51,030 | $13,730 | $37,300 |
| 2015 | $3,005 | $47,690 | $12,830 | $34,860 |
| 2014 | $2,954 | $47,690 | $12,830 | $34,860 |
| 2013 | $2,958 | $47,690 | $12,830 | $34,860 |
Property History
| Date | Event | Price | List to Sale | Price per Sq Ft |
|---|---|---|---|---|
| 08/25/2025 08/25/25 | For Sale | $295,000 | -- | $181 / Sq Ft |
Purchase History
| Date | Type | Sale Price | Title Company |
|---|---|---|---|
| Warranty Deed | $169,400 | -- |
Mortgage History
| Date | Status | Loan Amount | Loan Type |
|---|---|---|---|
| Open | $40,000 | Purchase Money Mortgage |
Source: MLS Now
MLS Number: 5151194
APN: 030-11B-16-009
- 2821 Grayson Dr
- 5179 Park Dr
- 5143 Park Dr
- 3000 Gary Kyle Ct
- 5226 Park Dr
- LYNDHURST Plan at Lakeview Pines
- ASHTON Plan at Lakeview Pines
- YAKIMA Plan at Lakeview Pines
- BRADBERN Plan at Lakeview Pines
- HALEY Plan at Lakeview Pines
- PARKETTE Plan at Lakeview Pines
- BEACHWOOD Plan at Lakeview Pines
- SARASOTA Plan at Lakeview Pines
- VALE Plan at Lakeview Pines
- FINLEY Plan at Lakeview Pines
- 2733 Torrey Pine Dr
- 5653 Lisa Oval
- 2827 Cynthia Dr
- BELLEVILLE Plan at Windfall Estates
- ALDEN Plan at Windfall Estates
- 2948 Stonebrooke Ln
- 4004 E Normandy Park Dr
- 5100 Brompton Dr
- 3976 Granger Rd Unit B
- 900 Sturbridge Dr
- 532 Valley Dr
- 430 Charleton Dr
- 345 Springbrook Dr
- 230 S Jefferson St Unit ID1061090P
- 699 E Reagan Pkwy
- 216 W Washington St
- 4980 Green Ash Trail
- 800 Nottingham Dr
- 411 Lafayette Rd
- 699 N Huntington St
- 3954 Remsen Rd
- 321 Northland Dr
- 795 Miner Dr
- 7430 Ridge Rd
- 900 Dawn Ct







