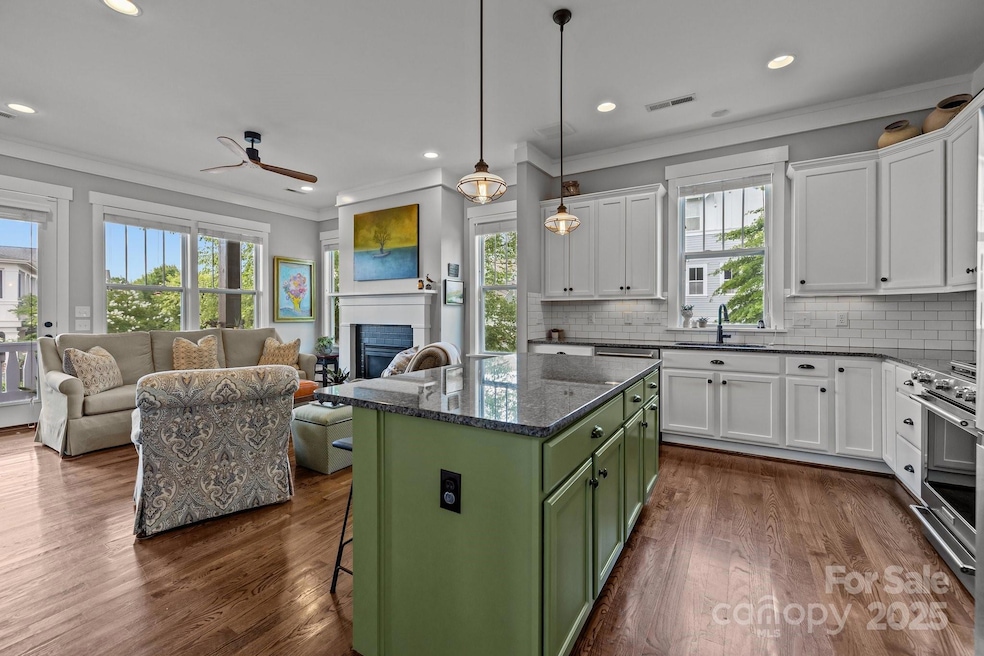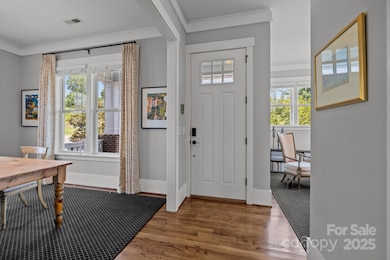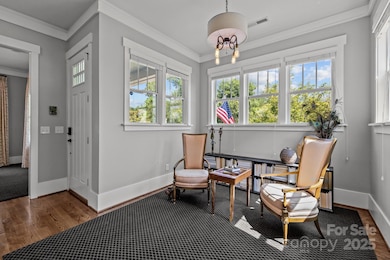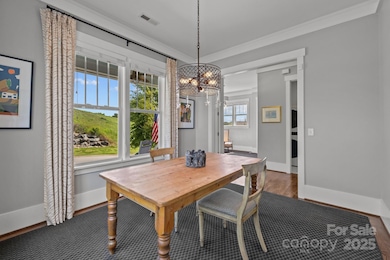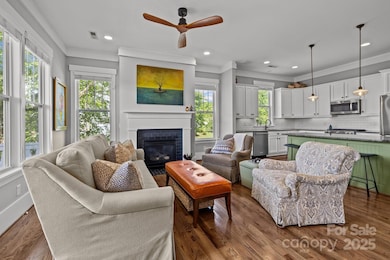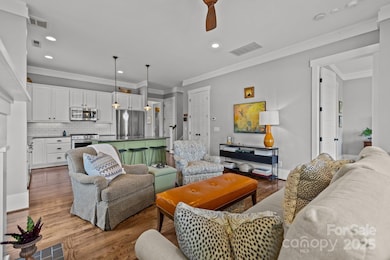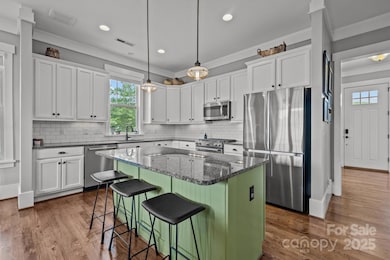
536 Spring Landing Dr Rock Hill, SC 29730
Estimated payment $4,235/month
Highlights
- Open Floorplan
- Wood Flooring
- Screened Porch
- Traditional Architecture
- Corner Lot
- 4-minute walk to Rock Hill Outdoor Center Greens
About This Home
This beautiful Southern Charmer boasts two large open-air porches and a private screened porch with serene views from the front of the home. Step inside and experience rich, dark-stained solid hardwood floors, elegant 10” baseboards, oversized doors and thresholds, and more. The main-level primary suite offers thoughtful design with a stylish bathroom and an oversized walk-in closet. Near the entrance is a flex space—with its own private powder room. Wood-tread stairs lead both upstairs and down to the finished basement with 2 car garage. On the 2nd level, enjoy a generous loft area complete with its own “sleeping porch/zen space".Two secondary bedrooms share a beautifully appointed hall bath and the third bedroom currently an artist studio has an ensuite bath. Outside, discover a whimsical landscape. All of this just a short walk to Riverwalk’s riverfront shops, restaurants, and scenic walking trails. Don't let the purple keep you at bay. Seller will pay to repaint it your way!
Listing Agent
Michelle Powers
Redfin Corporation Brokerage Email: michelle.powers@redfin.com License #204953 Listed on: 06/21/2025

Home Details
Home Type
- Single Family
Est. Annual Taxes
- $5,669
Year Built
- Built in 2014
Lot Details
- Corner Lot
HOA Fees
- $108 Monthly HOA Fees
Parking
- 2 Car Attached Garage
- Rear-Facing Garage
- Garage Door Opener
- Driveway
- On-Street Parking
Home Design
- Traditional Architecture
- Brick Exterior Construction
- Hardboard
Interior Spaces
- 2-Story Property
- Open Floorplan
- Ceiling Fan
- Living Room with Fireplace
- Screened Porch
- Crawl Space
- Pull Down Stairs to Attic
- Home Security System
Kitchen
- Gas Range
- Microwave
- Dishwasher
- Kitchen Island
Flooring
- Wood
- Tile
- Vinyl
Bedrooms and Bathrooms
- Walk-In Closet
Laundry
- Laundry Room
- Electric Dryer Hookup
Schools
- Independence Elementary School
- Sullivan Middle School
- Rock Hill High School
Utilities
- Forced Air Zoned Heating and Cooling System
- Heating System Uses Natural Gas
- Cable TV Available
Listing and Financial Details
- Assessor Parcel Number 662-08-01-077
Community Details
Overview
- William Douglas Association, Phone Number (704) 347-8900
- Riverwalk Subdivision
- Mandatory home owners association
Recreation
- Recreation Facilities
- Water Sports
- Trails
Map
Home Values in the Area
Average Home Value in this Area
Tax History
| Year | Tax Paid | Tax Assessment Tax Assessment Total Assessment is a certain percentage of the fair market value that is determined by local assessors to be the total taxable value of land and additions on the property. | Land | Improvement |
|---|---|---|---|---|
| 2024 | $5,669 | $22,350 | $2,000 | $20,350 |
| 2023 | $5,699 | $22,350 | $2,000 | $20,350 |
| 2022 | $3,918 | $16,159 | $2,000 | $14,159 |
| 2021 | -- | $16,159 | $2,000 | $14,159 |
| 2020 | $3,519 | $14,331 | $0 | $0 |
| 2019 | $3,296 | $12,980 | $0 | $0 |
| 2018 | $3,450 | $12,980 | $0 | $0 |
| 2017 | $3,780 | $12,980 | $0 | $0 |
| 2016 | $3,736 | $12,980 | $0 | $0 |
| 2014 | -- | $19,470 | $3,000 | $16,470 |
| 2013 | -- | $3,000 | $3,000 | $0 |
Property History
| Date | Event | Price | Change | Sq Ft Price |
|---|---|---|---|---|
| 07/01/2025 07/01/25 | Price Changed | $665,000 | -4.3% | $259 / Sq Ft |
| 06/21/2025 06/21/25 | For Sale | $695,000 | +14.9% | $271 / Sq Ft |
| 09/01/2022 09/01/22 | Sold | $605,000 | -2.3% | $228 / Sq Ft |
| 07/08/2022 07/08/22 | Price Changed | $619,500 | -1.6% | $234 / Sq Ft |
| 06/11/2022 06/11/22 | For Sale | $629,500 | +53.5% | $237 / Sq Ft |
| 08/06/2020 08/06/20 | Sold | $410,000 | -1.2% | $157 / Sq Ft |
| 07/04/2020 07/04/20 | Pending | -- | -- | -- |
| 07/01/2020 07/01/20 | Price Changed | $415,000 | -1.2% | $159 / Sq Ft |
| 06/05/2020 06/05/20 | Price Changed | $420,000 | -2.3% | $161 / Sq Ft |
| 05/28/2020 05/28/20 | For Sale | $430,000 | -- | $165 / Sq Ft |
Purchase History
| Date | Type | Sale Price | Title Company |
|---|---|---|---|
| Deed | $605,000 | None Listed On Document | |
| Warranty Deed | $410,000 | None Available | |
| Deed | $335,980 | -- |
Mortgage History
| Date | Status | Loan Amount | Loan Type |
|---|---|---|---|
| Open | $484,000 | New Conventional | |
| Previous Owner | $328,000 | New Conventional | |
| Previous Owner | $251,985 | New Conventional |
Similar Homes in Rock Hill, SC
Source: Canopy MLS (Canopy Realtor® Association)
MLS Number: 4265495
APN: 6620801077
- 956 Herrons Ferry Rd
- 917 Herrons Ferry Rd
- 909 Herrons Ferry Rd
- 758 Waterscape Ct
- 750 Waterscape Ct
- 739 Terrace Park
- 751 Terrace Park
- 790 Herrons Ferry Rd
- 1036 Riverwalk Pkwy
- 807 Herrons Ferry Rd
- 664 Bluff Loop Rd Unit 202
- 1100 Herrons Ferry Rd
- 827 Digby Rd
- 817 Digby Rd
- 815 Digby Rd
- 134 Aquinas Way
- 1501 Riverwalk Pkwy
- 397 Luray Way
- 1507 Riverwalk Pkwy
- 257 Auburn View Rd
