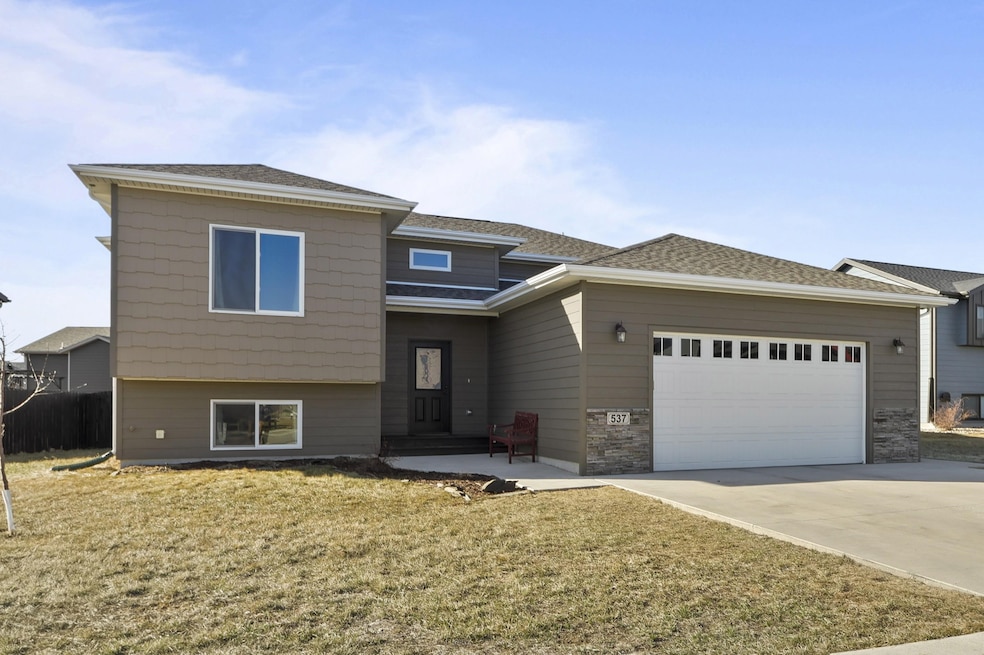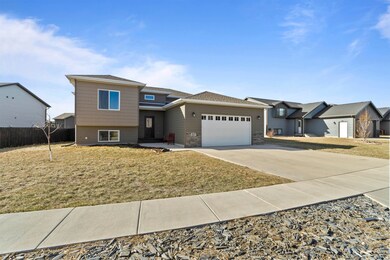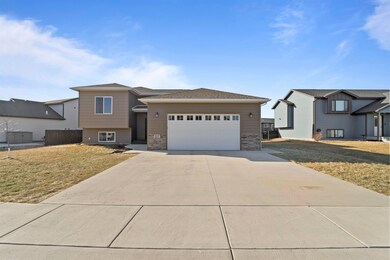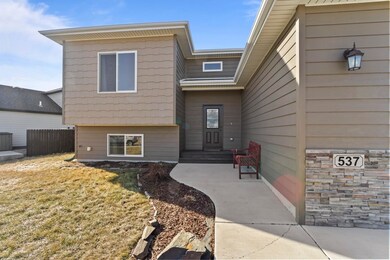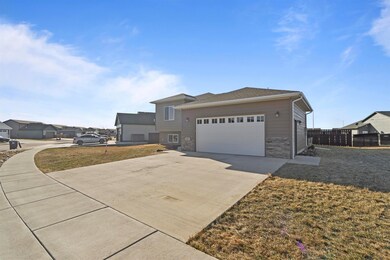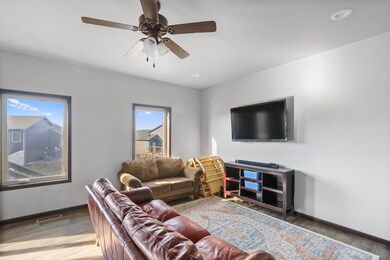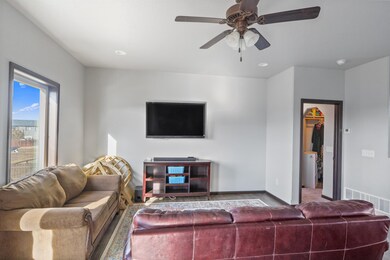
537 Mace Dr Box Elder, SD 57719
Estimated payment $2,404/month
Highlights
- Deck
- Lawn
- 2 Car Attached Garage
- Main Floor Primary Bedroom
- Porch
- Bathroom on Main Level
About This Home
Great House Plan, Incredible Value, and Fresh Spring Price! Check this one out for just $155/sq. ft. For more information or to schedule a showing, contact Jason Tysdal at Century 21 Spearfish Realty, 605-641-7260. Located on a quiet street just down the road from Douglas Schools, this beautiful home offers a unique floor plan that sets it apart from the neighbors. Built in 2018, the home sits on a 0.18-acre lot and boasts 2,431 square feet of space, with approximately 1,465 square feet of finished living area. Upon entering, you’ll find a spacious living room with vaulted ceilings that flows seamlessly into the dining area and kitchen. The kitchen is a standout feature, with elegant wood cabinetry that perfectly complements the appliances, backsplash, and countertops. The open-concept design creates an inviting space for both everyday living and entertaining. The main level features two generously sized bedrooms. The primary suite includes a large walk-in closet and a private bathroom, offering a comfortable retreat. The guest bedroom is also spacious, with a guest bathroom conveniently located just outside the door. Downstairs, one finished bedroom provides additional living space
Home Details
Home Type
- Single Family
Est. Annual Taxes
- $4,660
Year Built
- Built in 2018
Lot Details
- 7,841 Sq Ft Lot
- Lawn
- Subdivision Possible
Parking
- 2 Car Attached Garage
Home Design
- Split Foyer
- Frame Construction
- Composition Roof
- Stone Veneer
Interior Spaces
- 1,465 Sq Ft Home
- Casement Windows
- Basement
- Laundry in Basement
- Fire and Smoke Detector
Kitchen
- Gas Oven or Range
- Dishwasher
Flooring
- Carpet
- Laminate
- Vinyl
Bedrooms and Bathrooms
- 3 Bedrooms
- Primary Bedroom on Main
- Bathroom on Main Level
- 3 Full Bathrooms
Outdoor Features
- Deck
- Porch
Utilities
- Refrigerated and Evaporative Cooling System
- Forced Air Heating System
- Heating System Uses Natural Gas
- Gas Water Heater
Map
Home Values in the Area
Average Home Value in this Area
Tax History
| Year | Tax Paid | Tax Assessment Tax Assessment Total Assessment is a certain percentage of the fair market value that is determined by local assessors to be the total taxable value of land and additions on the property. | Land | Improvement |
|---|---|---|---|---|
| 2024 | $4,660 | $323,370 | $44,965 | $278,405 |
| 2023 | $4,876 | $323,370 | $44,965 | $278,405 |
| 2022 | $4,321 | $274,504 | $42,500 | $232,004 |
| 2021 | $3,989 | $244,243 | $42,500 | $201,743 |
| 2020 | $796 | $219,312 | $35,000 | $184,312 |
| 2019 | $796 | $35,000 | $35,000 | $0 |
| 2018 | $0 | $32,000 | $32,000 | $0 |
Property History
| Date | Event | Price | Change | Sq Ft Price |
|---|---|---|---|---|
| 05/16/2025 05/16/25 | Price Changed | $364,900 | -3.9% | $249 / Sq Ft |
| 04/21/2025 04/21/25 | Price Changed | $379,900 | -1.3% | $259 / Sq Ft |
| 04/10/2025 04/10/25 | Price Changed | $384,900 | -1.3% | $263 / Sq Ft |
| 03/17/2025 03/17/25 | For Sale | $390,000 | +50.3% | $266 / Sq Ft |
| 04/26/2019 04/26/19 | Sold | $259,400 | +3.8% | $185 / Sq Ft |
| 03/05/2019 03/05/19 | For Sale | $249,900 | -- | $178 / Sq Ft |
Purchase History
| Date | Type | Sale Price | Title Company |
|---|---|---|---|
| Warranty Deed | -- | First American Title | |
| Warranty Deed | -- | None Available |
Mortgage History
| Date | Status | Loan Amount | Loan Type |
|---|---|---|---|
| Open | $251,618 | New Conventional | |
| Previous Owner | $251,618 | New Conventional |
Similar Homes in Box Elder, SD
Source: Mount Rushmore Area Association of REALTORS®
MLS Number: 83495
APN: 0A.57.03.08
- 560 Mace Dr
- 544 Antietam Dr
- 553 Ballista Blvd
- 502 Ballista Blvd
- 795 Sonic Way
- 722 Radial Ln
- 482 Eisenhower Ln
- 485 Eisenhower Ln
- 461 Eisenhower Ln
- 477 Eisenhower Ln
- 662 Airway Ct
- 447 Sovereignty Ln
- 22429 150th Ave
- 622 Elm Ct
- 490 Tower Rd
- 636 Rachel Ln Unit Lot 5 Blk 2 Foxborou
- TBD Innovation Way Unit Lot 6R
- TBD Innovation Way Unit Lot 2R
- 668 Valor Ct
- 639 Eagle Ct
- 827 Tower Rd
- 528 Bull Run Dr
- 558 Bull Run Dr
- 571 225th St
- 388 Berky Dr
- 545 Northern Lights Blvd
- 635 Northern Lights Blvd
- Lot 1B Eglin St
- 628 Abraham Ct
- 2126 E Philadelphia St
- 2900 E Anamosa St
- Lot 10 E Anamosa St
- 2109 E Anamosa St
- 1050 S Valley Dr
- 1049 Valley Dr
- 1049 Valley Dr
- 3411 Jaffa Garden Way
- 2076 Providers Blvd
- 4332 Milehigh Ave
- 3200 Jaffa Garden Way
