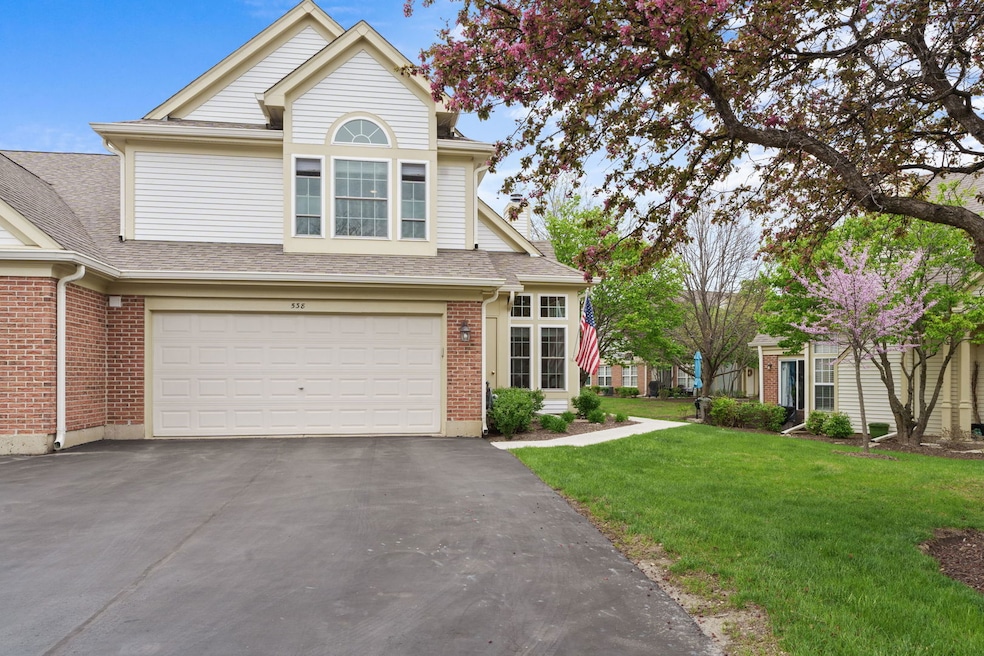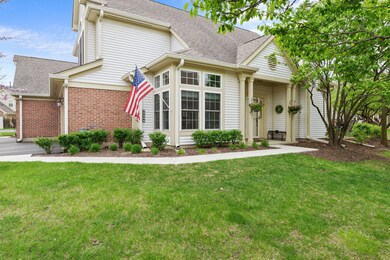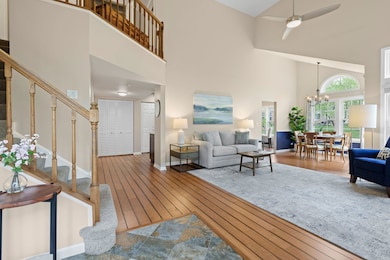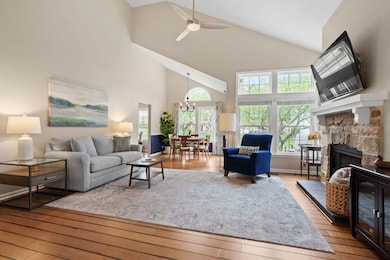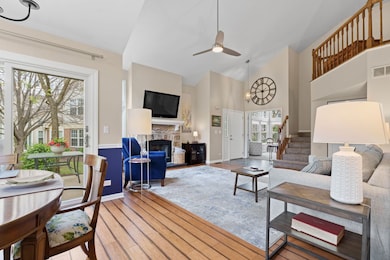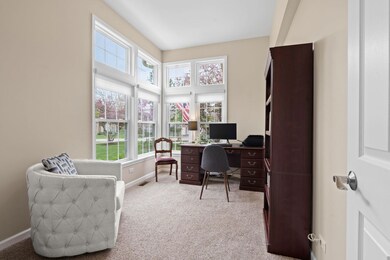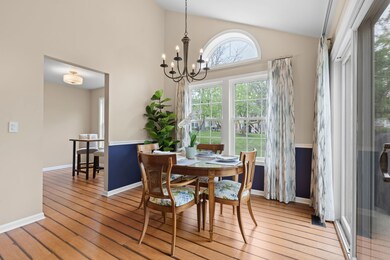
538 Pembrook Ct S Crystal Lake, IL 60014
Estimated payment $2,392/month
Highlights
- Wood Flooring
- Loft
- Stainless Steel Appliances
- Crystal Lake South High School Rated A
- Den
- Breakfast Bar
About This Home
** Multiple offers received. Highest and Best due TOMORROW, Tuesday, 5/27 at noon ** Beautiful completely updated end-unit townhouse with Dual Master Suites! You will not believe how gorgeous this home is. With this one you can close on Friday, move in on Saturday, have a party on Sunday and be back to work on Monday! This Spacious end-unit townhouse features 2 large master suites plus a den, 2.5 baths, and a 2-car garage. Updates include all newer windows (2019), all of the bathrooms have been renovated, the laundry room was relocated from the 1st floor to the master closet (the hook up is still in the old 1st floor room) gorgeous updated kitchen and engineered bamboo hardwood flooring. Relax by the fireplace in the cozy living room. The garage floor was painted/sealed/treated(Epoxy) in 2020. New furnace and A/C 2024, patio door (2022) and hot water heater (2018). The private patio offers the perfect spot to enjoy your morning coffee while overlooking the natual beauty of the interior green space with flowering trees, birds, and room for children to play. Enjoy access to the community pool and clubhouse. Excellent location close to shopping, restaurants, and more-comfort and convenience in one perfect package. A wonderful blend of comfort, style, and convenience! DO NOT let this one get away!!
Townhouse Details
Home Type
- Townhome
Est. Annual Taxes
- $5,057
Year Built
- Built in 1992
HOA Fees
- $300 Monthly HOA Fees
Parking
- 2 Car Garage
- Driveway
- Parking Included in Price
Home Design
- Brick Exterior Construction
- Asphalt Roof
- Concrete Perimeter Foundation
Interior Spaces
- 1,661 Sq Ft Home
- 2-Story Property
- Gas Log Fireplace
- Family Room
- Living Room with Fireplace
- Combination Dining and Living Room
- Den
- Loft
Kitchen
- Breakfast Bar
- Range
- Microwave
- Dishwasher
- Stainless Steel Appliances
- Disposal
Flooring
- Wood
- Carpet
Bedrooms and Bathrooms
- 2 Bedrooms
- 2 Potential Bedrooms
Laundry
- Laundry Room
- Dryer
- Washer
Outdoor Features
- Patio
Schools
- Indian Prairie Elementary School
- Lundahl Middle School
- Crystal Lake South High School
Utilities
- Forced Air Heating and Cooling System
- Heating System Uses Natural Gas
Listing and Financial Details
- Senior Tax Exemptions
- Homeowner Tax Exemptions
Community Details
Overview
- Association fees include insurance, clubhouse, pool, exterior maintenance, lawn care, scavenger, snow removal
- 5 Units
- Lindsay Diaferia Association, Phone Number (847) 459-0000
- The Villages Subdivision, Ashton Floorplan
- Property managed by First Service Residental
Amenities
- Common Area
Pet Policy
- Dogs and Cats Allowed
Map
Home Values in the Area
Average Home Value in this Area
Tax History
| Year | Tax Paid | Tax Assessment Tax Assessment Total Assessment is a certain percentage of the fair market value that is determined by local assessors to be the total taxable value of land and additions on the property. | Land | Improvement |
|---|---|---|---|---|
| 2024 | $5,355 | $78,932 | $14,866 | $64,066 |
| 2023 | $5,057 | $70,595 | $13,296 | $57,299 |
| 2022 | $4,989 | $63,262 | $12,595 | $50,667 |
| 2021 | $4,666 | $58,936 | $11,734 | $47,202 |
| 2020 | $4,521 | $56,850 | $11,319 | $45,531 |
| 2019 | $4,364 | $54,413 | $10,834 | $43,579 |
| 2018 | $4,120 | $51,132 | $10,008 | $41,124 |
| 2017 | $4,044 | $48,169 | $9,428 | $38,741 |
| 2016 | $3,885 | $45,179 | $8,843 | $36,336 |
| 2013 | -- | $48,367 | $8,249 | $40,118 |
Property History
| Date | Event | Price | Change | Sq Ft Price |
|---|---|---|---|---|
| 05/27/2025 05/27/25 | Pending | -- | -- | -- |
| 05/23/2025 05/23/25 | For Sale | $315,000 | +117.2% | $190 / Sq Ft |
| 12/04/2014 12/04/14 | Sold | $145,000 | -7.6% | $87 / Sq Ft |
| 10/11/2014 10/11/14 | Pending | -- | -- | -- |
| 10/01/2014 10/01/14 | For Sale | $157,000 | -- | $95 / Sq Ft |
Purchase History
| Date | Type | Sale Price | Title Company |
|---|---|---|---|
| Quit Claim Deed | -- | None Listed On Document | |
| Warranty Deed | $145,000 | First United Title Svcs Inc | |
| Warranty Deed | $135,500 | -- |
Mortgage History
| Date | Status | Loan Amount | Loan Type |
|---|---|---|---|
| Previous Owner | $98,500 | Commercial | |
| Previous Owner | $116,000 | New Conventional | |
| Previous Owner | $82,000 | New Conventional | |
| Previous Owner | $50,000 | Credit Line Revolving | |
| Previous Owner | $55,000 | No Value Available |
Similar Homes in the area
Source: Midwest Real Estate Data (MRED)
MLS Number: 12373938
APN: 19-19-214-010
- 1682 Brompton Ln
- 1649 Penny Ln
- 646 Grand Canyon Cir
- 1461 Acadia Cir
- 1471 Acadia Cir
- 1501 Acadia Cir
- 1481 Acadia Cir
- 1491 Acadia Cir
- 1511 Acadia Cir
- 1578 Glacier Cir
- 1740 Somerfield Ln
- 1867 Ashford Ln
- 1542 Candlewood Dr
- 1544 Birmingham Ln
- 1755 Nashville Ln
- 1803 Nashville Ln
- 1757 Louisville Ln Unit 5
- 1496 Trailwood Dr Unit 9
- 1521 Adams St
- 1840 Nashville Ln Unit 5
