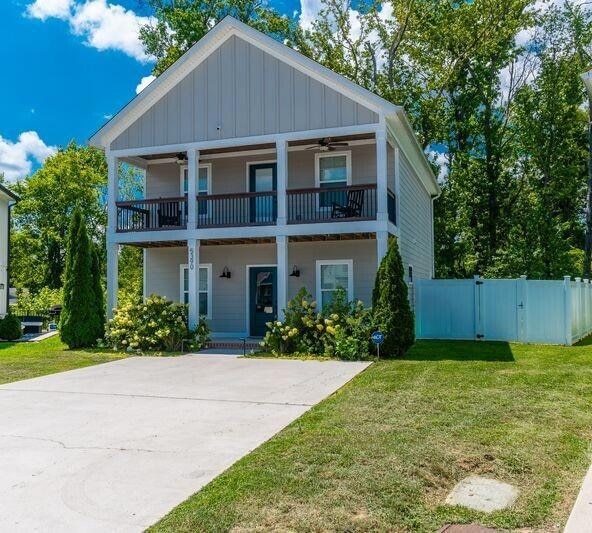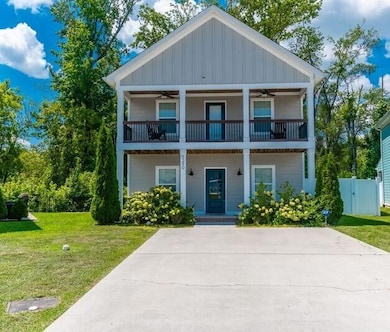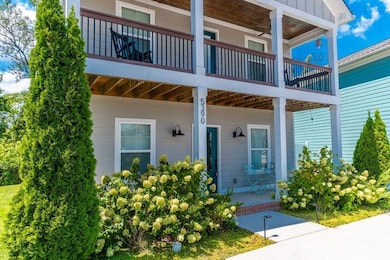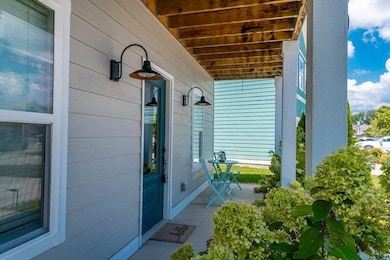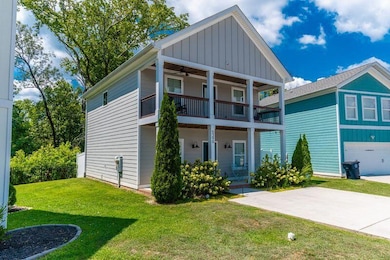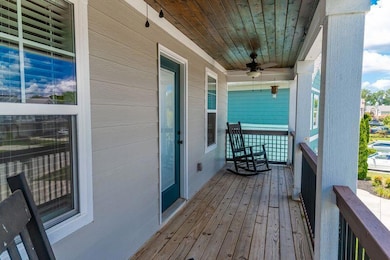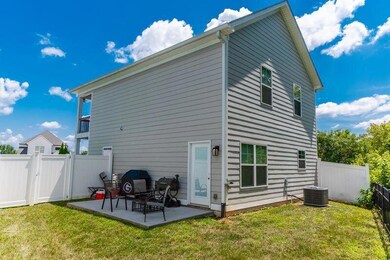
$320,000
- 3 Beds
- 2 Baths
- 1,842 Sq Ft
- 702 Marlboro Ave
- Chattanooga, TN
Charming Updated Rancher - Move-In Ready!Welcome to 702 Marlboro Avenue in beautiful Chattanooga, Tennessee — where comfort and convenience meet timeless charm. This delightful single-level home offers an ideal layout with 3 spacious bedrooms and 2 full bathrooms, perfect for modern living.Step inside and discover two expansive great rooms, each with its own cozy fireplace,
Grace Frank Zach Taylor - Chattanooga
