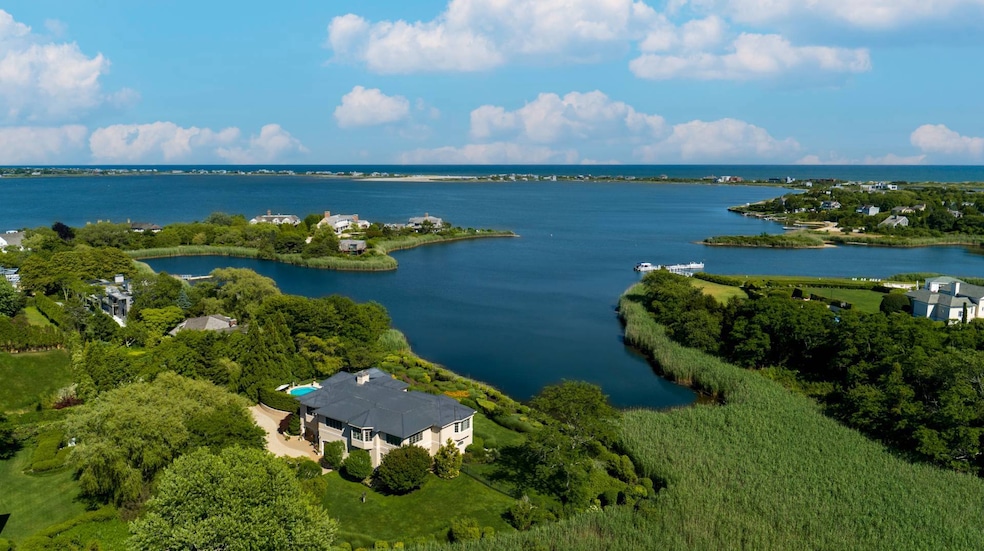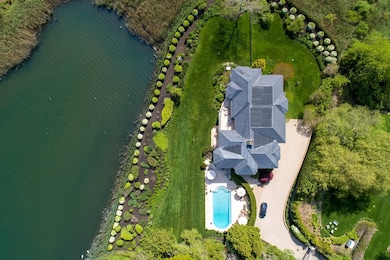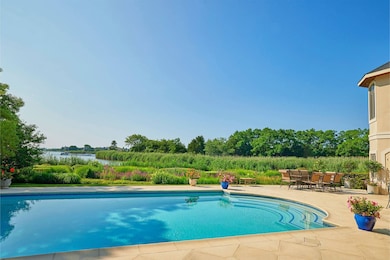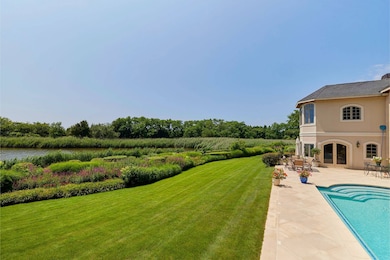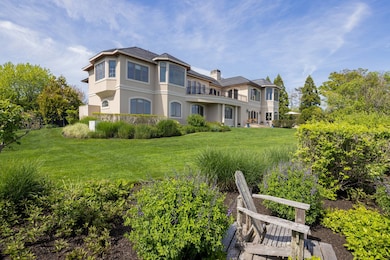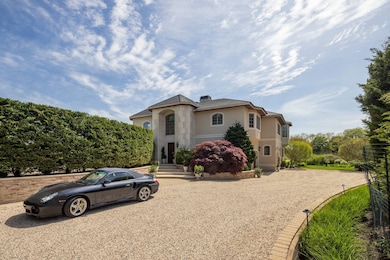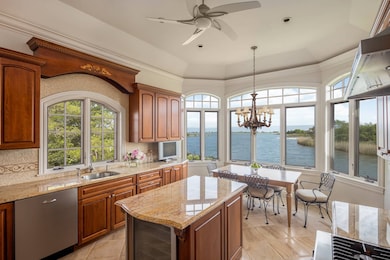
54 Cobb Isle Rd Water Mill, NY 11976
Estimated payment $88,025/month
Highlights
- Property Fronts a Bay or Harbor
- Heated In Ground Pool
- Open Floorplan
- Southampton High School Rated A
- 1.3 Acre Lot
- Wood Flooring
About This Home
Nestled on the coveted Cobb Isle in Water Mill, this exceptional estate commands 325 feet of spectacular waterfront on Mecox Bay, with sweeping vistas that extend to the Atlantic Ocean. Known affectionately as Ondine, the name itself evokes the spirit of the water, hinting at the property's stunning bayside location and the mythical water nymph of folklore. This is a rare offering of timeless luxury - effortlessly blending sophisticated living with its idyllic setting. Privately sited on a 1.3 acre +/- peninsula behind a gated entry, with irreplaceable positioning, the estate captures the essence of true Hamptons waterfront living - where legacy, lifestyle, and location converge. Owing to its grandfathered footprint, Ondine offers sightlines, vistas, and a connection to the bay that no new build can replicate. This singular advantage secures its place among the Hamptons' most valuable and enduring estates. Custom-built to celebrate its unrivaled surroundings, the 7,300 SF +/- residence delivers effortless flow across open, light-filled spaces, all meticulously oriented to maximize panoramic water views. Architectural highlights include a grand double-height French limestone foyer, Venetian plaster finishes, cove lighting, and a graceful curved staircase - all underscoring the estate's bespoke craftsmanship. The expansive, double-sized living room is anchored by a stunning limestone fireplace, creating a warm and inviting atmosphere for gatherings and relaxation. Two state-of-the-art kitchens, equipped with top-of-the-line appliances and bespoke finishes, cater effortlessly to both intimate family living and grand-scale entertaining. The expansive primary suite, with two sitting rooms, dual fireplaces, and a private gym, creates a sanctuary of comfort and refinement. Five additional en-suite bedrooms and a total of nine full bathrooms are purposefully designed to showcase awe-inspiring views throughout. Outdoor living unfolds seamlessly across expansive terraces, anchored by a waterside heated gunite pool surrounded by lush gardens. A deeded dock offers direct access to boating, paddleboarding, and jet skiing, with Flying Point Beach only minutes away by water. Completing the lifestyle amenities are an outdoor shower, a tiled and climate-controlled three-car garage with detailing bay, hot and cold water - ideal for car enthusiasts - and generous storage for recreational gear. Whether entertaining on a grand scale or savoring quiet, everyday moments, Ondine provides a lifestyle without compromise - the perfect backdrop for creating lasting memories. Cobb Isle Road is a private enclave, situated in the prestigious Water Mill Estate section, one of the Hamptons' most coveted addresses. Just 2.6 miles from Southampton Village's Main Street and 1.6 miles from the pristine Flying Point Beach, privacy here is paramount, yet conveniences remain effortlessly within reach. This is not just a home - it is a rare investment in irreplaceability. With no comparable opportunity to secure such proximity to the water, paired with immediate access to a fully realized luxury lifestyle - free from the multi-year hurdles of permitting and construction - Ondine stands alone. For those who seek to own what cannot be recreated - and to live immersed in nature's finest artistry - Ondine offers a magical, timeless opportunity for its next visionary owner.
Home Details
Home Type
- Single Family
Year Built
- Built in 2003
Lot Details
- 1.3 Acre Lot
- Property Fronts a Bay or Harbor
Parking
- 3 Car Attached Garage
Interior Spaces
- 7,300 Sq Ft Home
- 2-Story Property
- Open Floorplan
- 2 Fireplaces
- Entrance Foyer
- Family Room
- Living Room
- Dining Room
- Den
- Library
- Wood Flooring
- Bay Views
Bedrooms and Bathrooms
- 6 Bedrooms
- En-Suite Primary Bedroom
- Walk-In Closet
- 9 Full Bathrooms
Pool
- Heated In Ground Pool
- Gunite Pool
Outdoor Features
- Patio
Utilities
- Central Air
- Septic Tank
Map
Home Values in the Area
Average Home Value in this Area
Tax History
| Year | Tax Paid | Tax Assessment Tax Assessment Total Assessment is a certain percentage of the fair market value that is determined by local assessors to be the total taxable value of land and additions on the property. | Land | Improvement |
|---|---|---|---|---|
| 2024 | -- | $5,902,000 | $4,187,600 | $1,714,400 |
| 2023 | -- | $5,902,000 | $4,187,600 | $1,714,400 |
| 2022 | $27,198 | $5,902,000 | $4,187,600 | $1,714,400 |
| 2021 | $27,198 | $5,902,000 | $4,187,600 | $1,714,400 |
| 2020 | $23,669 | $5,902,000 | $4,187,600 | $1,714,400 |
| 2019 | $23,669 | $0 | $0 | $0 |
| 2018 | -- | $5,818,700 | $4,187,600 | $1,631,100 |
| 2017 | $25,270 | $5,818,700 | $4,187,600 | $1,631,100 |
| 2016 | $26,214 | $5,818,700 | $4,187,600 | $1,631,100 |
| 2015 | -- | $5,818,700 | $4,187,600 | $1,631,100 |
| 2014 | -- | $5,818,700 | $4,187,600 | $1,631,100 |
Property History
| Date | Event | Price | Change | Sq Ft Price |
|---|---|---|---|---|
| 05/03/2025 05/03/25 | For Sale | $13,495,000 | -- | $1,849 / Sq Ft |
Mortgage History
| Date | Status | Loan Amount | Loan Type |
|---|---|---|---|
| Closed | $500,000 | Credit Line Revolving | |
| Closed | $14,603 | New Conventional | |
| Closed | $75,000 | Credit Line Revolving | |
| Closed | $1,500,000 | Construction |
Similar Homes in Water Mill, NY
Source: NY State MLS
MLS Number: 11489509
APN: 0900-160-00-03-00-011-002
- 71 Cobb Ln
- 70 Cobb Rd
- 70 Cobb Rd
- 112 Cobb Rd
- 89 Cobb Rd
- 23 Luther Dr
- 14 Fordune Dr
- 10 Head of Pond Rd Unit 8
- 117 Mill Creek Close
- 322 Rose Hill Rd
- 265 Downs Path
- 172 Mill Pond Ln
- 20 Winding Way
- 199 Georgian Ln
- 94 Lower 7 Ponds Rd
- 575 Hampton Rd
- 520 Hampton Rd Unit 5
- 61 Lower 7 Ponds Rd
- 545 Hampton Rd Unit 16
- 545 Hampton Rd Unit 13
- 271 Flying Point Rd
- 8 Magnolia Dr Unit 2A
- 110 Montauk Hwy
- 55 Davids Ln
- 191 Rose Hill Rd
- 70 Winding Way
- 316 Deerfield Rd
- 520 Hampton Rd Unit 18
- 10 Leland Ln Unit 19
- 4 Carriage Ln
- 146 Westminster Rd
- 17 Meadowgrass Ln
- 145 Olivers Cove Ln
- 114 Narod Blvd
- 81 David Whites Ln
- 251 7 Ponds Towd Rd
- 91 Lewis St
- 120 Swans Neck Ln
- 35 Old Town Crossing
- 150 Water Mill Towd Rd
