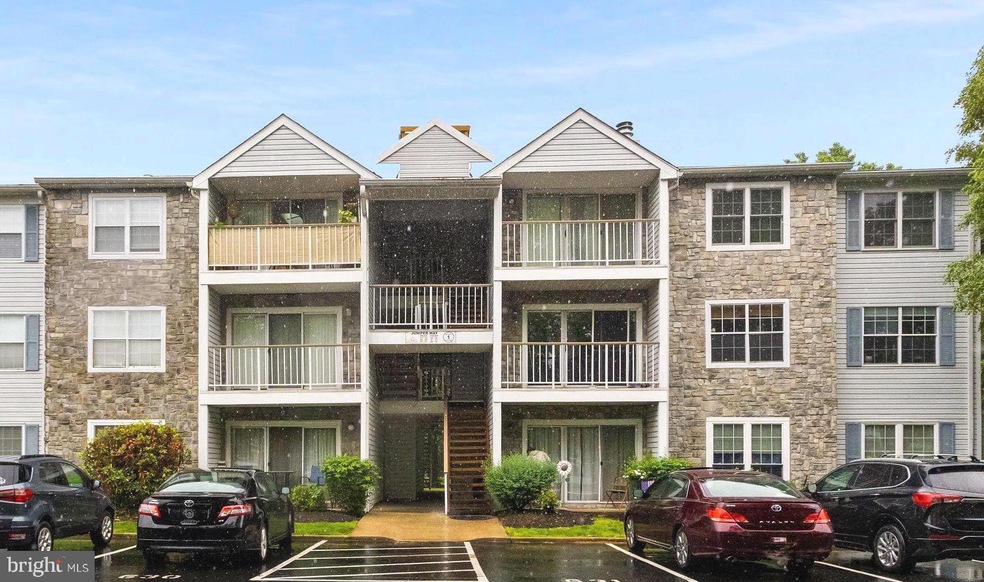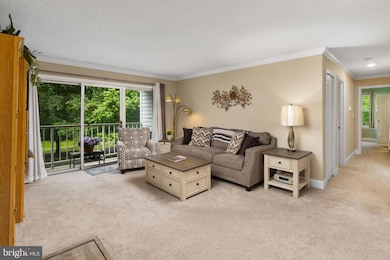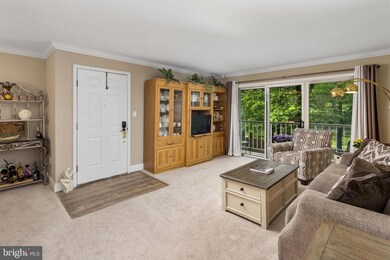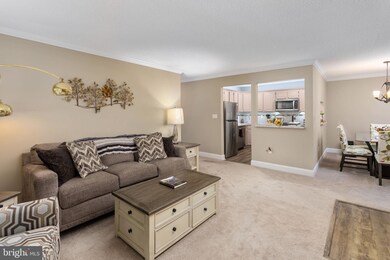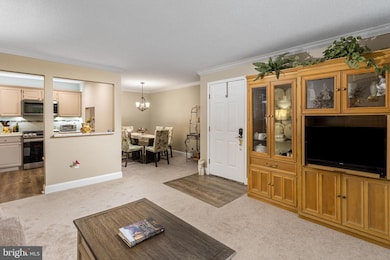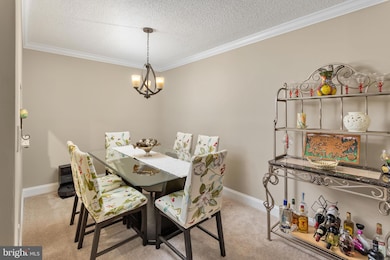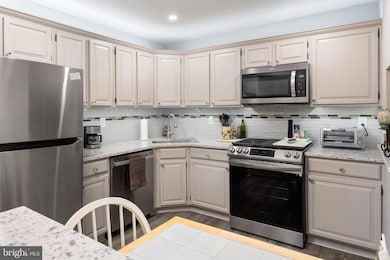
54 Juniper Way Trenton, NJ 08619
Estimated payment $2,490/month
Highlights
- Clubhouse
- Community Pool
- Walk-In Closet
- Upgraded Countertops
- Tennis Courts
- <<tubWithShowerToken>>
About This Home
Welcome to this beautifully maintained, move in ready condo offering the perfect blend of comfort, style and modern updates. Step into a bright and spacious open floor plan featuring a neutral and contemporary design that's ready to complement any decor. Newer Carpeting, luxury vinyl flooring and many fresh finishes throughout. The Kitchen is equipped with newer Stainless Steel Appliances, sleek grey cabinetry and upgraded countertops and designer backsplash. The inviting Living and Dining areas flow seamlessly creating a perfect space to relax or host guests. The primary Bedroom features plenty of natural light, a private bath and walk-in closet. The 2nd BR features 2 generous closets with mirrored doors. Large windows frame a serene, tree-lined view, filling the space with natural light and offering a natural backdrop year round. Step onto the private balcony to enjoy your morning coffee or unwind in the evening. Additional highlights include newer windows, HVAC and HWH providing peace of mind and energy efficiency. Nestled in an established neighborhood with community amenities and a convenient location near transit and major routes. With its modern upgrades, low maintenance lifestyle, and move-in ready condition - you have the best of both comfort and convenience. Don't miss your chance to see this stylish, move-in ready gem - schedule your tour today!
Property Details
Home Type
- Condominium
Est. Annual Taxes
- $4,852
Year Built
- Built in 1985
HOA Fees
- $330 Monthly HOA Fees
Home Design
- Stone Siding
- Vinyl Siding
Interior Spaces
- 1,100 Sq Ft Home
- Property has 1 Level
- Dining Area
- Carpet
- Upgraded Countertops
- Washer and Dryer Hookup
Bedrooms and Bathrooms
- 2 Main Level Bedrooms
- Walk-In Closet
- 2 Full Bathrooms
- <<tubWithShowerToken>>
- Walk-in Shower
Parking
- Assigned parking located at #636
- Parking Lot
- 1 Assigned Parking Space
Schools
- Langtree Elementary School
- Crockett Middle School
- Steinert High School
Utilities
- Forced Air Heating and Cooling System
- 100 Amp Service
- Natural Gas Water Heater
- Cable TV Available
Listing and Financial Details
- Tax Lot 01231
- Assessor Parcel Number 03-02167-01231
Community Details
Overview
- $1,320 Capital Contribution Fee
- Association fees include common area maintenance, exterior building maintenance, lawn maintenance, management, pool(s), snow removal, trash
- $805 Other One-Time Fees
- Reliance Property Management HOA
- Low-Rise Condominium
- Society Hill I Hamil Subdivision
Amenities
- Clubhouse
Recreation
- Tennis Courts
- Community Pool
Map
Home Values in the Area
Average Home Value in this Area
Tax History
| Year | Tax Paid | Tax Assessment Tax Assessment Total Assessment is a certain percentage of the fair market value that is determined by local assessors to be the total taxable value of land and additions on the property. | Land | Improvement |
|---|---|---|---|---|
| 2024 | $4,548 | $137,700 | $40,000 | $97,700 |
| 2023 | $4,548 | $137,700 | $40,000 | $97,700 |
| 2022 | $4,477 | $137,700 | $40,000 | $97,700 |
| 2021 | $4,713 | $137,700 | $40,000 | $97,700 |
| 2020 | $4,218 | $137,700 | $40,000 | $97,700 |
| 2019 | $4,124 | $137,700 | $40,000 | $97,700 |
| 2018 | $4,101 | $137,700 | $40,000 | $97,700 |
| 2017 | $3,996 | $137,700 | $40,000 | $97,700 |
| 2016 | $3,723 | $137,700 | $40,000 | $97,700 |
| 2015 | $3,575 | $77,900 | $23,000 | $54,900 |
| 2014 | $3,514 | $77,900 | $23,000 | $54,900 |
Property History
| Date | Event | Price | Change | Sq Ft Price |
|---|---|---|---|---|
| 06/10/2025 06/10/25 | Pending | -- | -- | -- |
| 05/18/2025 05/18/25 | For Sale | $318,000 | -- | $289 / Sq Ft |
Similar Homes in Trenton, NJ
Source: Bright MLS
MLS Number: NJME2059700
APN: 03-02167-0000-01231
- 20 Holly Ct
- 65 Mulberry Ct
- 71 Chambord Ct
- 72 Cheverny Ct
- 8 Cheverny Ct Unit F2
- 82 Cheverny Ct
- 112 Chambord Ct Unit F2
- 1103 Silver Ct
- 67 Willow Ct
- 615 Silver Ct
- 20 Versailles Ct
- 413 Silver Ct
- 201 Silver Ct
- 161 Meadowlark Dr
- 681 Shady Ln
- 3 Gallavan Way
- 18 Kay Chiarello Way
- 8 Oaken Ln
- 10 Erica Lynne Way
- 53 Perilli Dr
