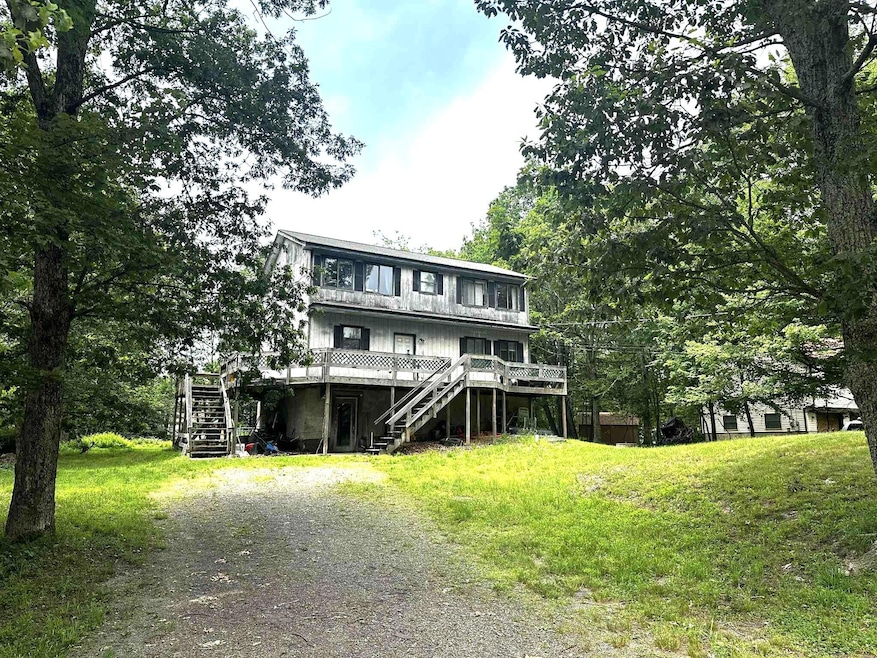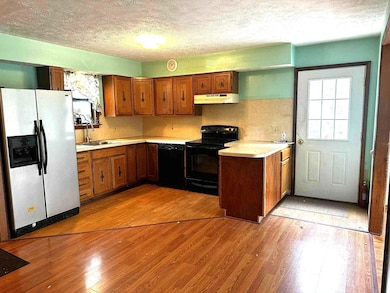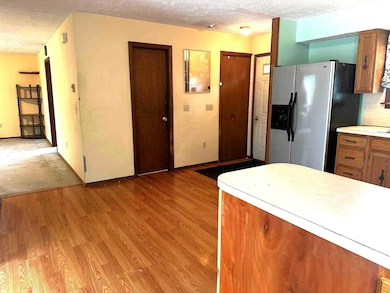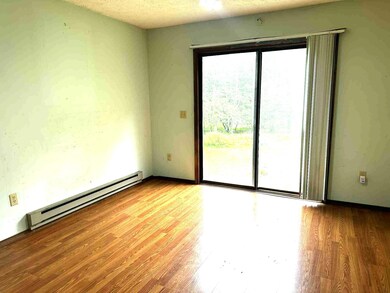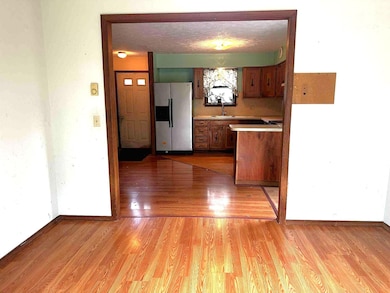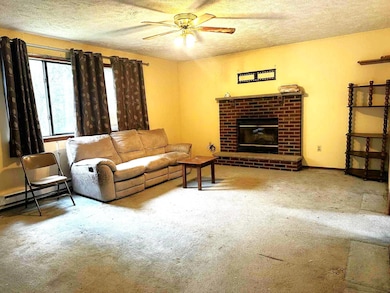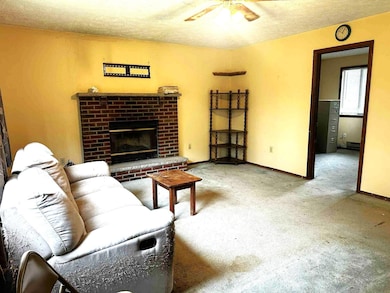
54 Lenape Dr East Stroudsburg, PA 18302
Estimated payment $1,479/month
Highlights
- Popular Property
- Clubhouse
- Contemporary Architecture
- RV Access or Parking
- Deck
- Private Yard
About This Home
🏡 5 Bedroom, 3 Bath Home - Priced to Sell!
Opportunity knocks! This spacious 5-bedroom, 3-bathroom home sits on a flat half-acre lot with low taxes and low annual dues of just $175. Enjoy morning coffee or evening sunsets on your wrap-around deck surrounded by nature.
Inside you'll find a large kitchen, living room with fireplace, and a full unfinished basement with tons of potential.
Yes, it needs work—but that's your chance to make it your own and build equity fast!
Whether you're looking for a full-time residence, weekend getaway, or investment, this home is priced to sell and won't last long! Call to make a personal showing appointment.
Home Details
Home Type
- Single Family
Est. Annual Taxes
- $3,322
Year Built
- Built in 1991
Lot Details
- 0.46 Acre Lot
- Property fronts a county road
- Private Entrance
- Cleared Lot
- Private Yard
- Back and Front Yard
- Property is zoned R2- Residential
HOA Fees
- $15 Monthly HOA Fees
Home Design
- House
- Contemporary Architecture
- Fixer Upper
- Concrete Foundation
- Block Foundation
- Shingle Roof
- Wood Siding
- T111 Siding
- Radon Mitigation System
Interior Spaces
- 1,536 Sq Ft Home
- 3-Story Property
- Ceiling Fan
- Wood Burning Fireplace
- Brick Fireplace
- Living Room with Fireplace
- Dining Room
- Storage
Kitchen
- Eat-In Kitchen
- Breakfast Bar
- Electric Oven
- Kitchen Island
Flooring
- Carpet
- Laminate
- Vinyl
Bedrooms and Bathrooms
- 5 Bedrooms
- Primary bedroom located on second floor
- Walk-In Closet
- Jack-and-Jill Bathroom
- 3 Full Bathrooms
Laundry
- Dryer
- Washer
Partially Finished Basement
- Heated Basement
- Walk-Out Basement
- Basement Fills Entire Space Under The House
- Interior and Exterior Basement Entry
- Block Basement Construction
- Laundry in Basement
- Basement Storage
- Natural lighting in basement
Home Security
- Security System Owned
- Storm Doors
- Fire and Smoke Detector
Parking
- 5 Parking Spaces
- Driveway
- Paved Parking
- Open Parking
- RV Access or Parking
Outdoor Features
- Deck
- Outdoor Storage
- Wrap Around Porch
Utilities
- Cooling Available
- Heating System Uses Wood
- Baseboard Heating
- 200+ Amp Service
- Well
- On Site Septic
- Phone Available
- Cable TV Available
Listing and Financial Details
- Tax Lot 31
- Assessor Parcel Number 14.110290
- $36 per year additional tax assessments
Community Details
Overview
- Pocono Highland Lk Est Subdivision
Amenities
- Clubhouse
Map
Home Values in the Area
Average Home Value in this Area
Tax History
| Year | Tax Paid | Tax Assessment Tax Assessment Total Assessment is a certain percentage of the fair market value that is determined by local assessors to be the total taxable value of land and additions on the property. | Land | Improvement |
|---|---|---|---|---|
| 2025 | $556 | $88,740 | $24,960 | $63,780 |
| 2024 | $425 | $88,740 | $24,960 | $63,780 |
| 2023 | $3,078 | $88,740 | $24,960 | $63,780 |
| 2022 | $3,121 | $88,740 | $24,960 | $63,780 |
| 2021 | $3,072 | $88,740 | $24,960 | $63,780 |
| 2020 | $2,678 | $88,740 | $24,960 | $63,780 |
| 2019 | $4,426 | $21,780 | $2,000 | $19,780 |
| 2018 | $4,426 | $21,780 | $2,000 | $19,780 |
| 2017 | $4,426 | $21,780 | $2,000 | $19,780 |
| 2016 | $3,999 | $21,780 | $2,000 | $19,780 |
| 2015 | -- | $21,780 | $2,000 | $19,780 |
| 2014 | -- | $21,780 | $2,000 | $19,780 |
Property History
| Date | Event | Price | Change | Sq Ft Price |
|---|---|---|---|---|
| 06/27/2025 06/27/25 | For Sale | $215,000 | -- | $140 / Sq Ft |
Purchase History
| Date | Type | Sale Price | Title Company |
|---|---|---|---|
| Interfamily Deed Transfer | -- | None Available |
Mortgage History
| Date | Status | Loan Amount | Loan Type |
|---|---|---|---|
| Closed | $47,000 | New Conventional | |
| Closed | $10,600 | Credit Line Revolving | |
| Closed | $134,000 | Credit Line Revolving |
Similar Homes in the area
Source: Pocono Mountains Association of REALTORS®
MLS Number: PM-133534
APN: 14.110290
- 32 Lenape Dr
- 237 Footprint Rd
- Lot 21 Lenape Dr
- lot 24 Lenape Dr
- Lot18 Lenape Dr
- Lot 36 Lenape Dr
- 551 Highland Dr
- 0 Green Meadow Dr
- Lot 24 Green Meadow Dr
- 426 Indian Way
- 0 Lace Dr 24 Dr
- 2322 Southridge Dr
- 0 Dancing Ridge Rd 2
- 0 Way
- T556 Wooddale Rd
- 697 Wooddale Rd
- 6 Westridge Ct
- 12044 Maplewood Dr
- 0 Deer Path
- 2043 Gorden Ridge Dr
- 215 Reilly Rd
- 907 Thornberry Ct
- 285 Bromley Rd
- 107 Payton Rd
- 1504 Cherry Lane Rd Unit B
- 2449 Horseshoe Dr
- 808 Brushy Mountain Rd
- 3910 Route 447 Unit 10
- 3135 Greenbriar Dr
- 204 Eldora Ct
- 2304 Burntwood Dr
- 220 Aspen Commons
- 1136 Summit Terrace
- 105 Pines Way
- 114 Brewster Way
- 707 Kennedy Ct
- 335 Colgate Ln
- 19 Mount Nebo Rd
- 129 Pow Wow Trail
- 2156 White Oak Dr
