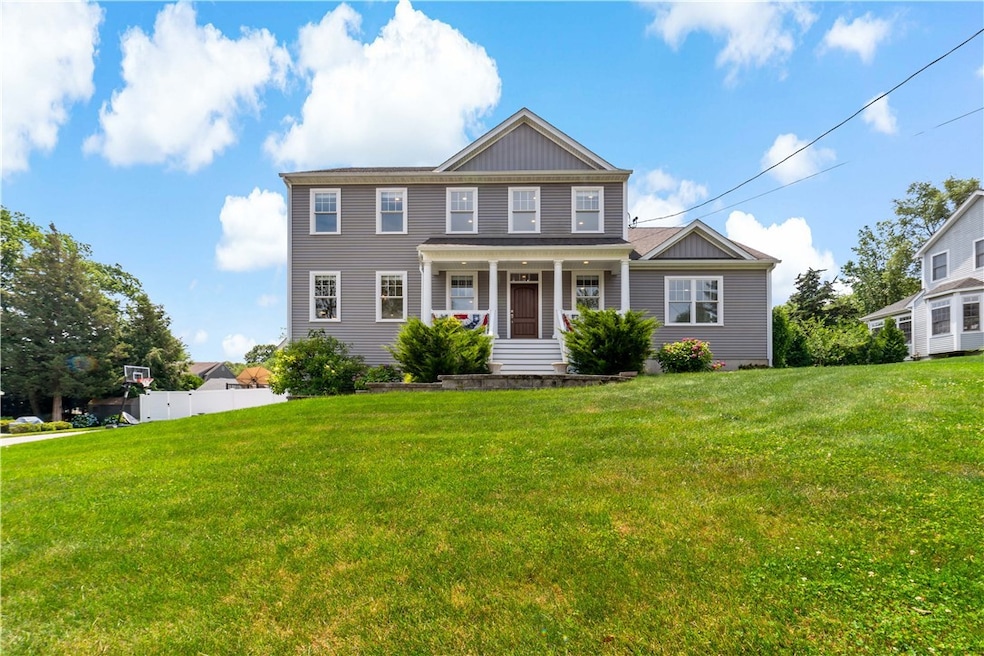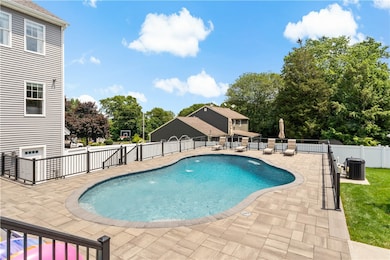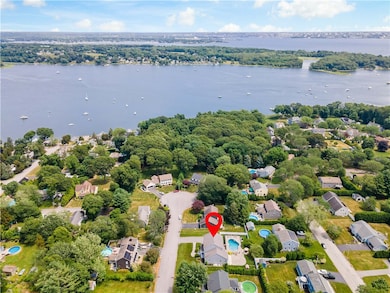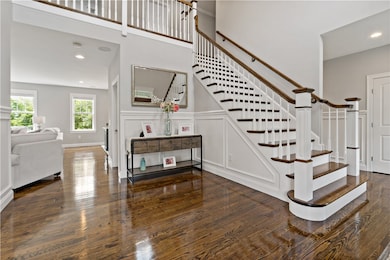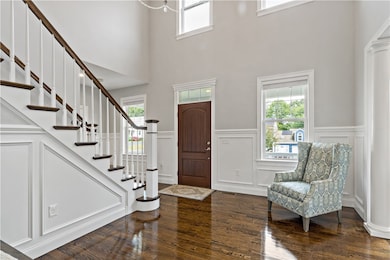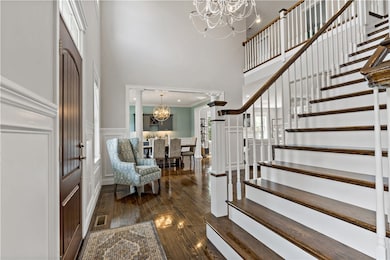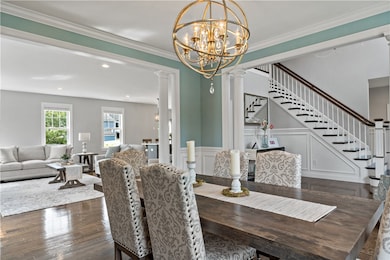
54 Michael Dr Bristol, RI 02809
Northeast Bristol NeighborhoodEstimated payment $7,762/month
Highlights
- Marina
- In Ground Pool
- Deck
- Golf Course Community
- Colonial Architecture
- Wood Flooring
About This Home
Welcome to this exquisite Colonial home in Mason Farm! Built in 2018, it offers the perfect blend of luxury & comfort. The heart of this home is the custom chef's kitchen, adorned with sleek quartz countertops, deluxe range/oven & beverage refrigerator. The formal dining room boasts elegant built-ins, & the grand foyer welcomes guests in style. A cozy gas fireplace adds warmth and ambiance to the living area. The primary suite, located on the first floor, is a true retreat. It features a spacious walk-in closet & direct access to the backyard. Indulge in relaxation with a luxurious soaking tub, or spacious tile shower. Upstairs, you'll find two additional bedrooms, with an option to make a 4th BEDROOM, as well as a well-appointed office, ideal for remote work or study sessions. Step into your private paradise with an in-ground heated saltwater gunite pool. The gorgeous hardscaping & luscious landscaping create a serene escape right in your backyard. Enjoy the convenience of an in-ground sprinkler system. This home is equipped with CAT6 wiring throughout and is designed with your comfort in mind, featuring central air and a whole-house generator for peace of mind during power outages. The 3-car garage provides ample space for vehicles and storage. This home is the epitome of luxury living, with every detail carefully considered to create a welcoming and sophisticated environment. With its thoughtful design and modern amenities, it promises a lifestyle of comfort and elegance.
Home Details
Home Type
- Single Family
Est. Annual Taxes
- $13,625
Year Built
- Built in 2018
Lot Details
- 0.35 Acre Lot
- Cul-De-Sac
- Sprinkler System
- Property is zoned R-15
Parking
- 3 Car Attached Garage
- Garage Door Opener
- Driveway
Home Design
- Colonial Architecture
- Vinyl Siding
- Concrete Perimeter Foundation
Interior Spaces
- 3,088 Sq Ft Home
- 3-Story Property
- Gas Fireplace
Kitchen
- Oven
- Range
- Dishwasher
Flooring
- Wood
- Carpet
- Ceramic Tile
Bedrooms and Bathrooms
- 3 Bedrooms
- Bathtub with Shower
Unfinished Basement
- Basement Fills Entire Space Under The House
- Interior and Exterior Basement Entry
Pool
- In Ground Pool
- Saltwater Pool
Outdoor Features
- Deck
- Patio
- Porch
Utilities
- Forced Air Heating and Cooling System
- Heating System Uses Gas
- 200+ Amp Service
- Power Generator
- Tankless Water Heater
- Cable TV Available
Listing and Financial Details
- Tax Lot 110
- Assessor Parcel Number 54MICHAELDRBRIS
Community Details
Overview
- Mason Farms Subdivision
Amenities
- Shops
- Restaurant
- Public Transportation
Recreation
- Marina
- Golf Course Community
- Tennis Courts
- Recreation Facilities
Map
Home Values in the Area
Average Home Value in this Area
Tax History
| Year | Tax Paid | Tax Assessment Tax Assessment Total Assessment is a certain percentage of the fair market value that is determined by local assessors to be the total taxable value of land and additions on the property. | Land | Improvement |
|---|---|---|---|---|
| 2024 | $9,293 | $672,400 | $162,200 | $510,200 |
| 2023 | $8,983 | $672,400 | $162,200 | $510,200 |
| 2022 | $8,741 | $672,400 | $162,200 | $510,200 |
| 2021 | $8,491 | $590,500 | $164,900 | $425,600 |
| 2020 | $7,999 | $568,500 | $164,900 | $403,600 |
| 2019 | $7,800 | $568,500 | $164,900 | $403,600 |
| 2018 | $8,148 | $529,800 | $150,900 | $378,900 |
| 2017 | $1,992 | $133,500 | $133,500 | $0 |
| 2016 | $1,972 | $133,500 | $133,500 | $0 |
| 2015 | $1,873 | $133,500 | $133,500 | $0 |
| 2014 | $2,159 | $165,300 | $165,300 | $0 |
Property History
| Date | Event | Price | Change | Sq Ft Price |
|---|---|---|---|---|
| 07/03/2025 07/03/25 | For Sale | $1,200,000 | -- | $389 / Sq Ft |
Purchase History
| Date | Type | Sale Price | Title Company |
|---|---|---|---|
| Quit Claim Deed | -- | -- | |
| Warranty Deed | $165,000 | -- |
Mortgage History
| Date | Status | Loan Amount | Loan Type |
|---|---|---|---|
| Open | $370,000 | Stand Alone Refi Refinance Of Original Loan | |
| Closed | $110,000 | Stand Alone Refi Refinance Of Original Loan | |
| Closed | $100,000 | Balloon | |
| Closed | $350,000 | Stand Alone Refi Refinance Of Original Loan |
Similar Homes in Bristol, RI
Source: State-Wide MLS
MLS Number: 1389186
APN: BRIS-000127-000000-000110
- 6 Lisa Ln
- 33 Spruce Ln
- 122 Fatima Dr
- 16 Smith St
- 7 Broadview Ave
- 99 Smith St
- 0 Overhill Lot#2 Rd
- 0 Overhill Rd Unit 1382248
- 111 King Philip Ave
- 1 Fried Ave
- 5 Pokanoket Trail
- 4 Pokanoket Trail
- 92 King Philip Ave
- 0 Platt St Unit 1383816
- 153 Fatima Dr
- 37 Brownell St
- 43 Peckham Place
- 00 Wapping Dr
- 0 Barton Ave
- 5 Knowlton Ct
- 700 Metacom Ave
- 100 King Philip Ave
- 624 Metacom Ave
- 15 Jacobs Point Rd
- 455 Child St Unit 1
- 455 Child St Unit 2S
- 29 King St Unit 1
- 35 Clipper Way
- 228 Child St Unit 2
- 1000 Hope St
- 619 Child St Unit 2
- 145 Market St Unit 2
- 5 Child St Unit 3
- 421 Main St
- 93 Bay View Ave
- 37 Warren Ave Unit 1
- 9 West St Unit 1S
- 37 Lincoln Ave Unit 1
- 23 Rock St
- 712 Hope St Unit 1
