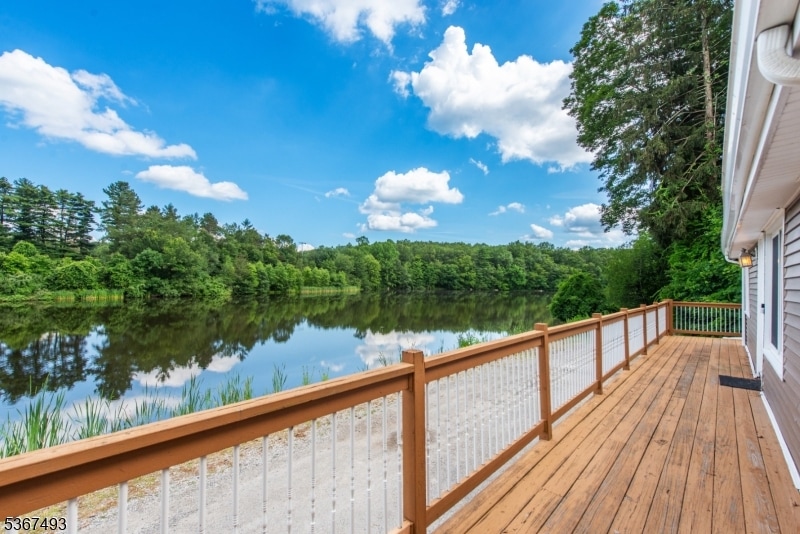
$589,777
- 3 Beds
- 3 Baths
- 17 Camelot Dr
- West Milford, NJ
For more information on this home please contact Tommy Kindergan- 201-417-1310. Ideally located on a peaceful dead-end street, this immaculate 1,984 sq. ft. home offers turnkey living and true pride of ownership. Set on a half-acre, the property welcomes you into a bright main level with luxury vinyl flooring, flowing through the living and dining room. sun-filled, oversized kitchen features
Chopper Russo RE/MAX SELECT - Oakland






