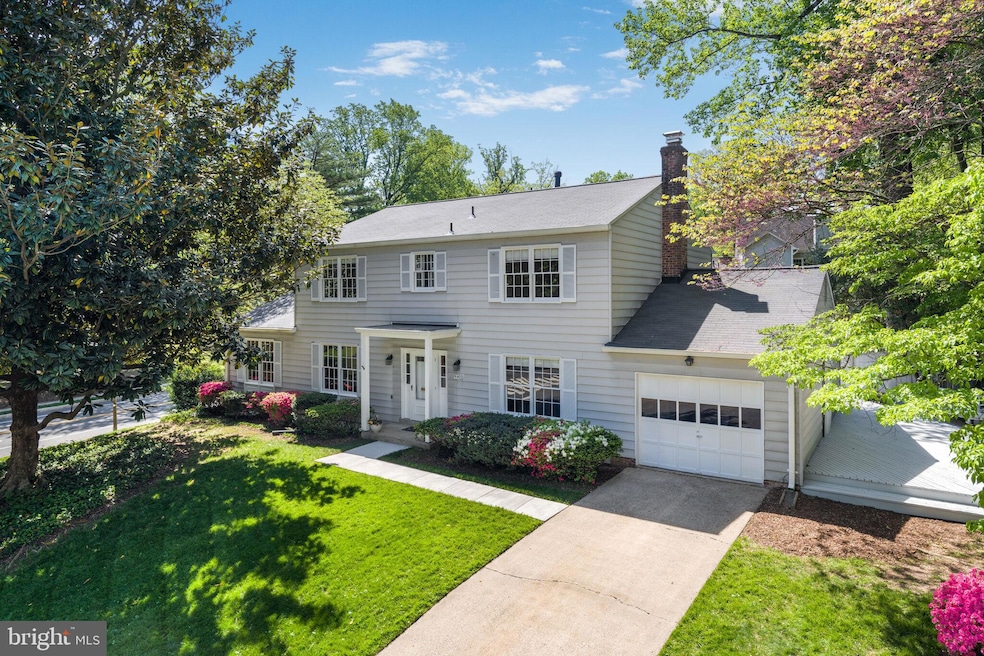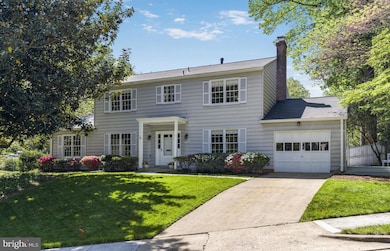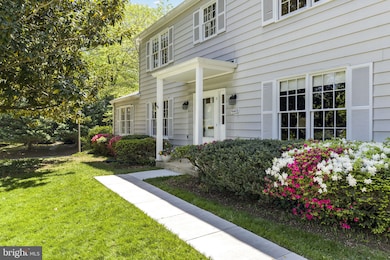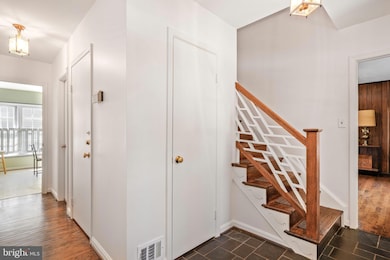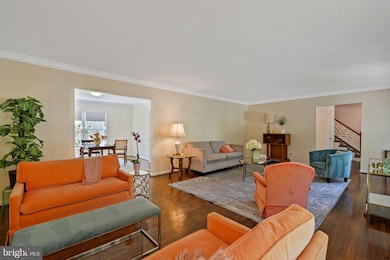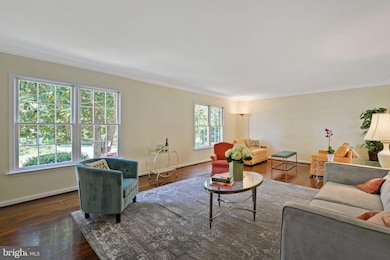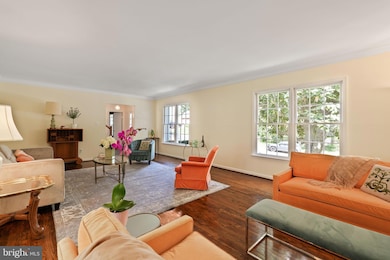
5400 30th St N Arlington, VA 22207
Rock Spring NeighborhoodEstimated payment $8,241/month
Highlights
- Colonial Architecture
- Traditional Floor Plan
- Attic
- Nottingham Elementary School Rated A
- Wood Flooring
- 4-minute walk to Chestnut Hills Park
About This Home
Spacious center hall Colonial in the perfect location! This lovely home with an attached garage, is located on a quiet cul-de-sac of five houses, just a few blocks from the Lee Harrison Shopping Center, Chestnut Hills Park and all three public schools. Built in 1971, it has been enjoyed and carefully maintained by the original owner. The wide welcoming foyer opens into a light-filled main level with large rooms, nine foot ceilings and gorgeous hardwood floors. A very spacious living room is to the left; to the right, a paneled family room with a fireplace. The hallway leads to an eat-in kitchen with plenty of room for a table and chairs, as well as seating at the counter. The laundry room is conveniently located just off of the kitchen and family room. The separate dining room, perfect for entertaining, can be closed off from the kitchen with double doors. Upstairs are three equally-sized bedrooms, a full bath and a primary suite with attached bath and walk-in closet. The home is sited on a 10,300 sq. ft. lot, with a large deck nestled under mature trees and flowering shrubs. Recent upgrades: roof and gutters, 2022, HVAC, 2020.
Come see what makes this home so special!
Open House Schedule
-
Sunday, July 13, 202512:30 to 2:00 pm7/13/2025 12:30:00 PM +00:007/13/2025 2:00:00 PM +00:00Add to Calendar
Home Details
Home Type
- Single Family
Est. Annual Taxes
- $12,985
Year Built
- Built in 1971
Lot Details
- 10,304 Sq Ft Lot
- Property is zoned R-10
Parking
- 1 Car Attached Garage
- 1 Driveway Space
- Front Facing Garage
- Garage Door Opener
- On-Street Parking
Home Design
- Colonial Architecture
- Block Foundation
- Vinyl Siding
Interior Spaces
- 2,610 Sq Ft Home
- Property has 2 Levels
- Traditional Floor Plan
- Crown Molding
- 1 Fireplace
- Entrance Foyer
- Family Room
- Living Room
- Formal Dining Room
- Utility Room
- Laundry Room
- Attic
Kitchen
- Breakfast Area or Nook
- Eat-In Kitchen
Flooring
- Wood
- Stone
- Ceramic Tile
Bedrooms and Bathrooms
- 4 Bedrooms
- En-Suite Primary Bedroom
- Bathtub with Shower
Basement
- Walk-Up Access
- Basement with some natural light
Schools
- Nottingham Elementary School
- Williamsburg Middle School
- Yorktown High School
Utilities
- Forced Air Heating and Cooling System
- Natural Gas Water Heater
Community Details
- No Home Owners Association
- Country Club Estates Subdivision
Listing and Financial Details
- Tax Lot 9
- Assessor Parcel Number 02-036-035
Map
Home Values in the Area
Average Home Value in this Area
Tax History
| Year | Tax Paid | Tax Assessment Tax Assessment Total Assessment is a certain percentage of the fair market value that is determined by local assessors to be the total taxable value of land and additions on the property. | Land | Improvement |
|---|---|---|---|---|
| 2025 | $13,203 | $1,278,100 | $877,700 | $400,400 |
| 2024 | $12,985 | $1,257,000 | $867,700 | $389,300 |
| 2023 | $12,184 | $1,182,900 | $827,700 | $355,200 |
| 2022 | $11,706 | $1,136,500 | $782,700 | $353,800 |
| 2021 | $10,763 | $1,045,000 | $714,800 | $330,200 |
| 2020 | $10,276 | $1,001,600 | $674,800 | $326,800 |
| 2019 | $10,022 | $976,800 | $650,000 | $326,800 |
| 2018 | $9,798 | $974,000 | $625,000 | $349,000 |
| 2017 | $9,446 | $939,000 | $590,000 | $349,000 |
| 2016 | $9,214 | $929,800 | $580,800 | $349,000 |
| 2015 | $9,116 | $915,300 | $555,500 | $359,800 |
| 2014 | $8,743 | $877,800 | $500,000 | $377,800 |
Property History
| Date | Event | Price | Change | Sq Ft Price |
|---|---|---|---|---|
| 05/28/2025 05/28/25 | Price Changed | $1,349,000 | -3.5% | $517 / Sq Ft |
| 05/15/2025 05/15/25 | Price Changed | $1,398,000 | -2.7% | $536 / Sq Ft |
| 05/01/2025 05/01/25 | For Sale | $1,436,900 | -- | $551 / Sq Ft |
Similar Homes in Arlington, VA
Source: Bright MLS
MLS Number: VAAR2056878
APN: 02-036-035
- 2929 N Greencastle St
- 2708 N Kensington St
- 2933 N Nottingham St
- 2951 N Nottingham St
- 2920 N Edison St
- 3403 John Marshall Dr
- 5900 35th St N
- 2512 N Harrison St
- 2503 N Jefferson St
- 5725 25th St N
- 2724 N Dinwiddie St
- 3433 N Edison St
- 6200 31st St N
- 2641 N Ohio St
- 3667 N Harrison St
- 2431 N Nottingham St
- 3514 N Ohio St
- 6018 25th Rd N
- 5133 25th Place N
- 3529 N Nottingham St
- 5601 Little Falls Rd
- 5305 Yorktown Blvd
- 3300 N Harrison St
- 2622 N Lexington St
- 5010 Williamsburg Blvd
- 5805 26th St N Unit 3
- 3613 N Kensington St
- 5639 Langston Blvd
- 2400 N Greenbrier Ct
- 2412 N Ottawa St
- 5432 23rd St N
- 6400 27th St N
- 4929 34th Rd N
- 4745 Little Falls Rd
- 6214 Langston Blvd Unit Joe Colley
- 6214 Lee Hwy Unit 1
- 4755 34th St N
- 4887 35th Rd N
- 2508 N Glebe Rd
- 4706 32nd St N
