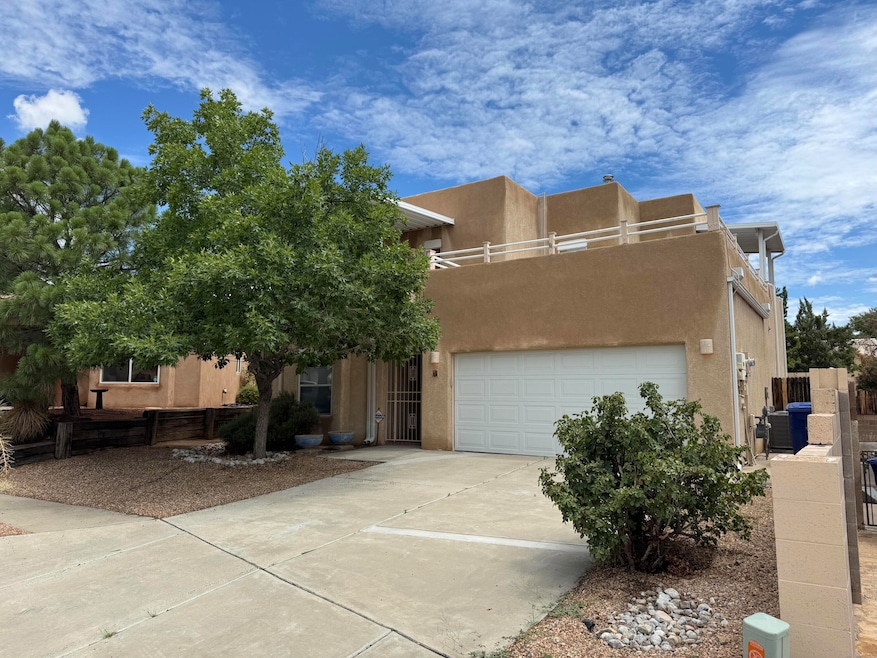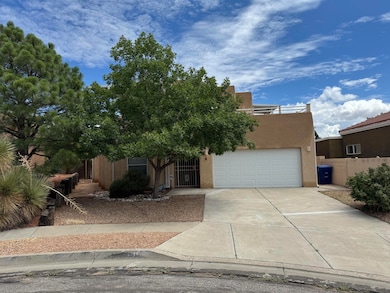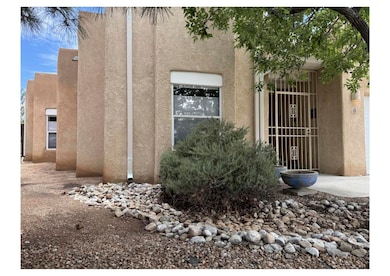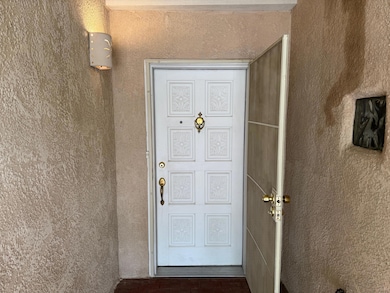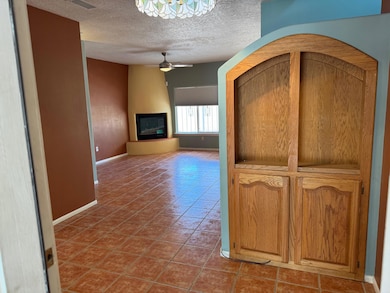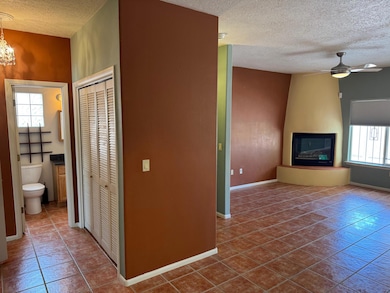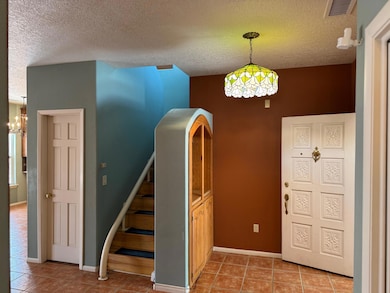
5400 Pegasus Dr NW Albuquerque, NM 87120
Estimated payment $2,681/month
Highlights
- Solar Power System
- Custom Home
- Wooded Lot
- Volcano Vista High School Rated A-
- Deck
- Hydromassage or Jetted Bathtub
About This Home
Located in a prime westside location, this home features easy commutes, fantastic views and great amenities! This 4 bedroom home has 4 large bedrooms, 2 beds on main lower level with a jack & jill bathroom as well as 2 upper bedrooms; 1st is a junior primary bedroom with its own 3/4 bathroom and personal patio access with breathtaking views of the Sandias, bosque and city! The 2nd upper bedroom is the main primary and has its own full master bathroom, spacious size and also a private patio access which wraps around the upper level and joins the other upper patio space. This home has a gorgeous kitchen with granite counters and sink basin, large storage cabinets, black appliances, pantry spaces, saltillo tile on lower level, window treatments, new AC and furnace, solar panels, fruit trees,
Open House Schedule
-
Saturday, July 12, 20251:00 to 3:00 pm7/12/2025 1:00:00 PM +00:007/12/2025 3:00:00 PM +00:00Add to Calendar
Home Details
Home Type
- Single Family
Est. Annual Taxes
- $4,014
Year Built
- Built in 1999
Lot Details
- 4,792 Sq Ft Lot
- South Facing Home
- Wrought Iron Fence
- Landscaped
- Wooded Lot
- Private Yard
- Zoning described as R-1A*
Parking
- 2 Car Attached Garage
Home Design
- Custom Home
- Northern New Mexico Architecture
- Permanent Foundation
- Frame Construction
- Bitumen Roof
- Stucco
Interior Spaces
- 1,889 Sq Ft Home
- Property has 2 Levels
- Ceiling Fan
- Gas Log Fireplace
- Double Pane Windows
- Vinyl Clad Windows
- Insulated Windows
- Entrance Foyer
- Washer and Dryer Hookup
- Property Views
Kitchen
- Country Kitchen
- Free-Standing Gas Range
- Microwave
- Dishwasher
- Disposal
Flooring
- CRI Green Label Plus Certified Carpet
- Laminate
- Tile
Bedrooms and Bathrooms
- 4 Bedrooms
- Jack-and-Jill Bathroom
- 3 Full Bathrooms
- Dual Sinks
- Hydromassage or Jetted Bathtub
- Separate Shower
Home Security
- Home Security System
- Fire and Smoke Detector
Eco-Friendly Details
- Solar Power System
Outdoor Features
- Deck
- Patio
- Pergola
- Outdoor Storage
Schools
- Maria M Hughes Elementary School
- Lyndon B Johnson Middle School
- Volcano Vista High School
Utilities
- Refrigerated Cooling System
- Heating System Uses Natural Gas
- Underground Utilities
- Natural Gas Connected
- High Speed Internet
- Phone Available
- Cable TV Available
Community Details
- Planned Unit Development
Listing and Financial Details
- Assessor Parcel Number 101206203007130914
Map
Home Values in the Area
Average Home Value in this Area
Tax History
| Year | Tax Paid | Tax Assessment Tax Assessment Total Assessment is a certain percentage of the fair market value that is determined by local assessors to be the total taxable value of land and additions on the property. | Land | Improvement |
|---|---|---|---|---|
| 2024 | $4,014 | $97,133 | $16,371 | $80,762 |
| 2023 | $3,944 | $94,304 | $15,895 | $78,409 |
| 2022 | $3,809 | $91,558 | $15,432 | $76,126 |
| 2021 | $3,076 | $74,659 | $18,425 | $56,234 |
| 2020 | $3,023 | $72,485 | $17,889 | $54,596 |
| 2019 | $2,932 | $70,374 | $17,368 | $53,006 |
| 2018 | $2,825 | $70,374 | $17,368 | $53,006 |
| 2017 | $2,736 | $68,324 | $16,862 | $51,462 |
| 2016 | $2,655 | $64,403 | $15,895 | $48,508 |
| 2015 | $62,527 | $62,527 | $15,432 | $47,095 |
| 2014 | $2,590 | $62,994 | $15,432 | $47,562 |
| 2013 | -- | $61,292 | $11,782 | $49,510 |
Property History
| Date | Event | Price | Change | Sq Ft Price |
|---|---|---|---|---|
| 07/03/2025 07/03/25 | For Sale | $425,000 | +32.8% | $225 / Sq Ft |
| 12/01/2021 12/01/21 | Sold | -- | -- | -- |
| 10/27/2021 10/27/21 | Pending | -- | -- | -- |
| 10/27/2021 10/27/21 | For Sale | $320,000 | -- | $169 / Sq Ft |
Purchase History
| Date | Type | Sale Price | Title Company |
|---|---|---|---|
| Warranty Deed | -- | Rio Grande Title Company Inc | |
| Quit Claim Deed | -- | Rio Grande Title Company Inc | |
| Assignment Deed | -- | -- | |
| Warranty Deed | -- | -- | |
| Contract Of Sale | $119,200 | -- | |
| Warranty Deed | -- | -- | |
| Contract Of Sale | $31,000 | -- |
Mortgage History
| Date | Status | Loan Amount | Loan Type |
|---|---|---|---|
| Open | $68,148 | New Conventional | |
| Closed | $68,148 | New Conventional | |
| Open | $229,000 | Purchase Money Mortgage | |
| Previous Owner | $119,200 | Seller Take Back | |
| Previous Owner | $26,000 | No Value Available |
Similar Homes in Albuquerque, NM
Source: Southwest MLS (Greater Albuquerque Association of REALTORS®)
MLS Number: 1087251
APN: 1-012-062-030071-3-09-14
- 5500 Pegasus Place NW
- 4904 Alberta Ln NW
- 4917 College Heights Dr NW
- 5132 Mirada Dr NW
- 0 Canada Vista Place NW
- 5308 Las Trampas Way NW
- 4508 Stockbridge Ave NW
- 4531 Stockbridge Ave NW
- 4532 Habershaw Rd NW
- 31 Wind Rd NW
- 3 Arco Ct NW
- 5517 Camino Viento NW
- 6120 Thicket St NW
- 4928 Calle Espana NW
- 4409 Spanish Broom Ct NW
- 5024 Sala de Tomas Dr NW
- 6304 Bridle St NW
- 5512 Duerksen Rd NW
- 4909 Calle Espana NW
- 6201 Escoviel St NW
- 5301 Antequera Rd NW
- 5601 Taylor Ranch Rd NW
- 5300 Antequera Rd NW
- 6000 Montano Plaza Dr NW
- 6200 Montano Plaza Dr NW
- 5515 Payson Ct NW
- 5915 Golden Ave NW
- 5728 Valle Alegre Rd NW Unit 3
- 7104 Dodge Trail NW
- 5305 Cheyenne Ct NW
- 4112 Cherrydale Ct NW
- 2531 Candelaria Rd NW
- 4520 Guadalupe Church St NW
- 3501 Atrisco Dr NW
- 7815 Snowberry St NW
- 6424 Saint Josephs Ave NW
- 6101 Sequoia Rd NW
- 8024 Canoncito Dr
- 2817 Indian Farm Ln NW
- 2600 Americare Ct NW
