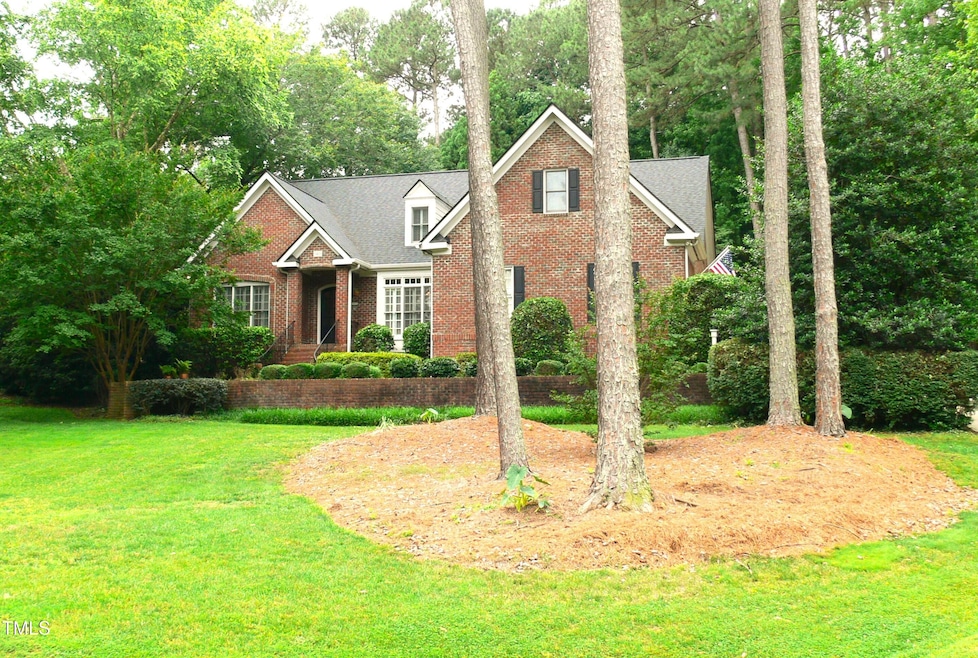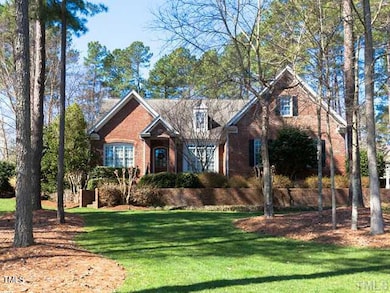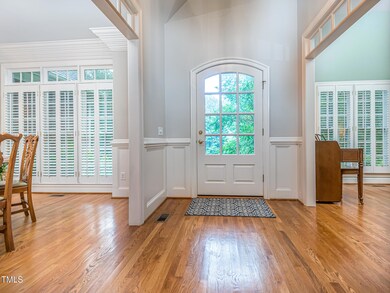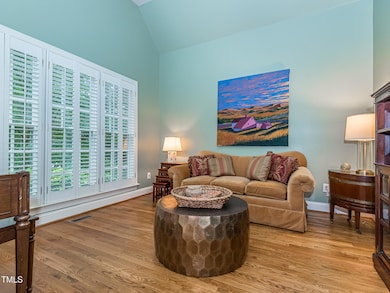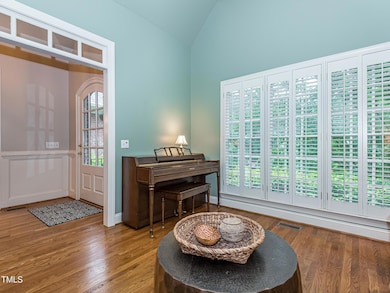
5401 Fire Pink Way Raleigh, NC 27613
Estimated payment $6,258/month
Highlights
- Traditional Architecture
- Wood Flooring
- Bonus Room
- West Millbrook Middle School Rated A-
- Main Floor Primary Bedroom
- Den
About This Home
Exquisite 4/5BR/3.5BA Estate Home in North Raleigh - Olde CreedmoorWelcome to this stunning 4-bedroom, 3.5-bath estate home located on a quiet cul-de-sac in North Raleigh's desirable Olde Creedmoor subdivision. Situated on just under an acre, this 3-sided brick beauty features a 3-car garage, covered front and back porches, and a sealed crawlspace for added peace of mind.Inside, you'll find rich hardwoods, extensive millwork, and plantation shutters throughout the first floor. The gourmet kitchen boasts granite countertops, stainless steel appliances, gas cooktop, double ovens, 42'' custom cherry cabinets, and a large pantry—perfect for cooking and entertaining.The first-floor primary suite offers two large walk-in closets, a spa-like bath with soaking tub, separate shower, dual vanities, and a private water closet. Upstairs includes four spacious bedrooms, a loft, and a bonus room—plenty of room for everyone to spread out.This home offers luxury, privacy, and space—all within easy reach of shopping, dining.
Home Details
Home Type
- Single Family
Est. Annual Taxes
- $6,111
Year Built
- Built in 1998
Lot Details
- 0.96 Acre Lot
HOA Fees
- $33 Monthly HOA Fees
Parking
- 3 Car Attached Garage
- 3 Open Parking Spaces
Home Design
- Traditional Architecture
- Brick Veneer
- Brick Foundation
- Shingle Roof
- HardiePlank Type
Interior Spaces
- 3,804 Sq Ft Home
- 2-Story Property
- Ceiling Fan
- Gas Log Fireplace
- Entrance Foyer
- Living Room with Fireplace
- Breakfast Room
- Dining Room
- Den
- Bonus Room
- Basement
- Crawl Space
- Laundry Room
Flooring
- Wood
- Carpet
Bedrooms and Bathrooms
- 5 Bedrooms
- Primary Bedroom on Main
- Primary bathroom on main floor
Schools
- Barton Pond Elementary School
- West Millbrook Middle School
- Leesville Road High School
Utilities
- Forced Air Zoned Heating and Cooling System
- Heating System Uses Natural Gas
- Septic Tank
Community Details
- Association fees include ground maintenance
- Olde Creedmoor HOA, Phone Number (919) 848-3565
- Olde Creedmoor Subdivision
Listing and Financial Details
- Assessor Parcel Number 0789837847
Map
Home Values in the Area
Average Home Value in this Area
Tax History
| Year | Tax Paid | Tax Assessment Tax Assessment Total Assessment is a certain percentage of the fair market value that is determined by local assessors to be the total taxable value of land and additions on the property. | Land | Improvement |
|---|---|---|---|---|
| 2024 | $6,111 | $980,913 | $180,000 | $800,913 |
| 2023 | $5,182 | $662,038 | $170,000 | $492,038 |
| 2022 | $4,801 | $662,038 | $170,000 | $492,038 |
| 2021 | $4,672 | $662,038 | $170,000 | $492,038 |
| 2020 | $4,595 | $662,038 | $170,000 | $492,038 |
| 2019 | $4,799 | $585,112 | $180,000 | $405,112 |
| 2018 | $4,411 | $585,112 | $180,000 | $405,112 |
| 2017 | $4,180 | $585,112 | $180,000 | $405,112 |
| 2016 | $4,095 | $585,112 | $180,000 | $405,112 |
| 2015 | -- | $612,321 | $180,000 | $432,321 |
| 2014 | $4,049 | $612,321 | $180,000 | $432,321 |
Property History
| Date | Event | Price | Change | Sq Ft Price |
|---|---|---|---|---|
| 06/23/2025 06/23/25 | Pending | -- | -- | -- |
| 05/28/2025 05/28/25 | For Sale | $1,035,000 | -- | $272 / Sq Ft |
Purchase History
| Date | Type | Sale Price | Title Company |
|---|---|---|---|
| Warranty Deed | $565,000 | None Available | |
| Warranty Deed | $540,500 | None Available | |
| Warranty Deed | $453,000 | -- |
Mortgage History
| Date | Status | Loan Amount | Loan Type |
|---|---|---|---|
| Open | $448,750 | New Conventional | |
| Closed | $365,000 | New Conventional | |
| Previous Owner | $412,000 | Adjustable Rate Mortgage/ARM | |
| Previous Owner | $417,000 | Adjustable Rate Mortgage/ARM | |
| Previous Owner | $190,000 | Credit Line Revolving | |
| Previous Owner | $160,000 | Unknown | |
| Previous Owner | $200,000 | No Value Available |
About the Listing Agent
Rose's Other Listings
Source: Doorify MLS
MLS Number: 10098989
APN: 0789.04-83-7847-000
- 10305 Old Creedmoor Rd
- 9900 Two Robins Ct
- 10625 Soma Ct
- 5803 Vintage Oak Ln
- 2836 Mattlyn Ct
- 11009 Eaglerock Dr
- 2705 Vestry Way
- 8717 Little Deer Ln
- 11424 Horsemans Trail
- 11425 Horsemans Trail
- 5428 Winding View Ln
- 11201 Jonas Ridge Ln
- 5020 Celbridge Place
- 1300 Keynes Ct
- 10044 Old Warden Rd
- 5900 Orchid Valley Rd
- 2216 Countrywood North Rd
- 2612 Scarlet Sage Ct
- 12329 Whartons Way
- 1508 Tradescant Ct
