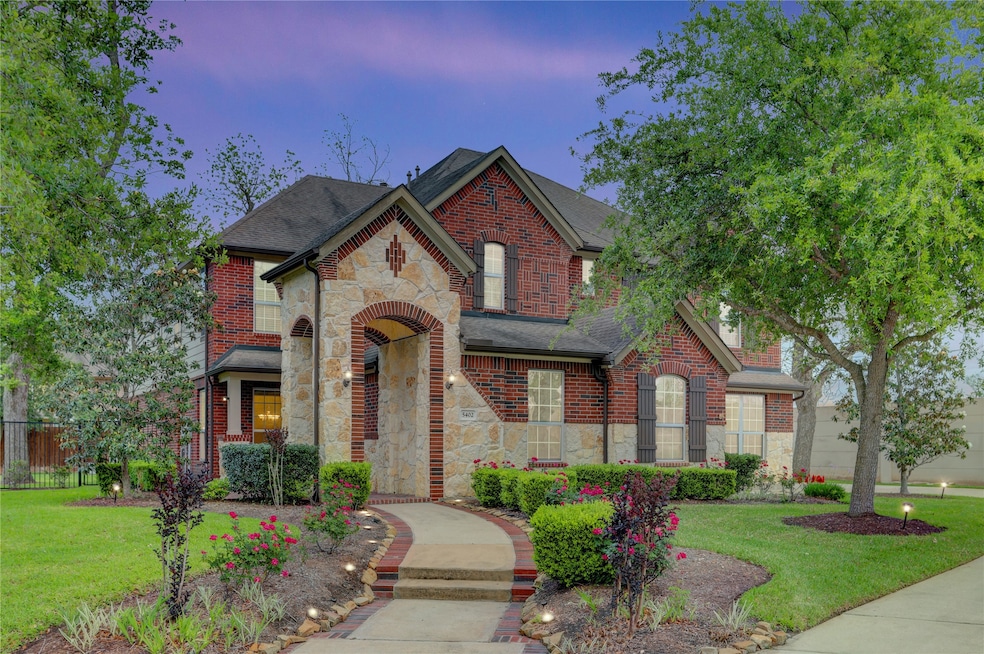
5402 Bending Branch Dr Missouri City, TX 77459
Sienna NeighborhoodEstimated payment $5,071/month
Highlights
- Golf Course Community
- Gunite Pool
- Traditional Architecture
- Jan Schiff Elementary School Rated A
- 0.39 Acre Lot
- Cul-De-Sac
About This Home
Welcome to 5402 Bending Branch Drive in the exclusive gated Pecan Estates section near the front of Sienna. Located at the end of a cul-de-sac on an estate sized 114 foot wide lot complete with a sparkling pool and majestic pecan trees. Courtyard front entrance and side entry three car garage with a huge driveway. Custom built in cabinets start in the mud room and primary bedroom down and continue in the game room, second study (or flex room), and bedroom upstairs. This home features two sets of stairs, and a double sized bedroom upstairs. Whole home spray foam insulation means increased comfort and drastically improved energy bills for you. Zoned to schools all within Sienna. Easy access to the Fort Bend Parkway just outside the neighborhood.
Home Details
Home Type
- Single Family
Est. Annual Taxes
- $16,480
Year Built
- Built in 2013
Lot Details
- 0.39 Acre Lot
- Cul-De-Sac
HOA Fees
- $218 Monthly HOA Fees
Parking
- 3 Car Attached Garage
Home Design
- Traditional Architecture
- Brick Exterior Construction
- Slab Foundation
- Composition Roof
- Cement Siding
- Stone Siding
Interior Spaces
- 4,075 Sq Ft Home
- 2-Story Property
Bedrooms and Bathrooms
- 4 Bedrooms
Pool
- Gunite Pool
Schools
- Schiff Elementary School
- Baines Middle School
- Ridge Point High School
Utilities
- Central Heating and Cooling System
- Heating System Uses Gas
Community Details
Overview
- Sprai Association, Phone Number (281) 778-0778
- Pecan Estates At Anderson Spgs Subdivision
Recreation
- Golf Course Community
- Community Pool
Map
Home Values in the Area
Average Home Value in this Area
Tax History
| Year | Tax Paid | Tax Assessment Tax Assessment Total Assessment is a certain percentage of the fair market value that is determined by local assessors to be the total taxable value of land and additions on the property. | Land | Improvement |
|---|---|---|---|---|
| 2025 | $6,723 | $356,046 | $60,279 | $295,767 |
| 2024 | $6,723 | $676,384 | $120,558 | $555,826 |
| 2023 | $13,352 | $601,843 | $0 | $609,314 |
| 2022 | $13,816 | $547,130 | $18,570 | $528,560 |
| 2021 | $13,991 | $497,390 | $92,740 | $404,650 |
| 2020 | $13,479 | $470,740 | $92,740 | $378,000 |
| 2019 | $14,052 | $470,920 | $92,740 | $378,180 |
| 2018 | $14,316 | $471,090 | $92,740 | $378,350 |
| 2017 | $15,021 | $483,930 | $92,740 | $391,190 |
| 2016 | $15,036 | $484,420 | $92,740 | $391,680 |
| 2015 | $7,624 | $460,370 | $83,900 | $376,470 |
| 2014 | $7,171 | $424,730 | $83,900 | $340,830 |
Property History
| Date | Event | Price | Change | Sq Ft Price |
|---|---|---|---|---|
| 08/21/2025 08/21/25 | For Sale | $639,999 | 0.0% | $157 / Sq Ft |
| 08/14/2025 08/14/25 | Pending | -- | -- | -- |
| 08/08/2025 08/08/25 | Price Changed | $639,999 | -0.8% | $157 / Sq Ft |
| 06/29/2025 06/29/25 | Price Changed | $645,000 | -2.3% | $158 / Sq Ft |
| 06/24/2025 06/24/25 | Price Changed | $660,000 | -1.5% | $162 / Sq Ft |
| 05/24/2025 05/24/25 | For Sale | $670,000 | -2.9% | $164 / Sq Ft |
| 07/25/2023 07/25/23 | Sold | -- | -- | -- |
| 07/24/2023 07/24/23 | Pending | -- | -- | -- |
| 07/24/2023 07/24/23 | For Sale | $689,989 | -- | $169 / Sq Ft |
Purchase History
| Date | Type | Sale Price | Title Company |
|---|---|---|---|
| Deed | -- | Monarch Title | |
| Vendors Lien | -- | None Available | |
| Deed | -- | -- |
Mortgage History
| Date | Status | Loan Amount | Loan Type |
|---|---|---|---|
| Open | $538,000 | New Conventional | |
| Previous Owner | $327,000 | New Conventional | |
| Previous Owner | $339,787 | New Conventional |
Similar Homes in Missouri City, TX
Source: Houston Association of REALTORS®
MLS Number: 49406310
APN: 6506-01-002-0110-907
- 10 Glade Park Dr
- 43 Amaifi Dr
- 7106 Sentinel Falls
- 5702 Artesian Park
- 7430 Rabbitt Ridge
- 35 Ember Branch Dr
- 7007 Sentinel Falls
- 5822 Kenwood
- 5831 Silver Oak
- 31 Fort Arbor Ln
- 5819 Sonoma Ridge
- 7 Fort Graham Ct
- 7419 Ravenswood
- 11 Vesuvius Ln
- 7111 Wild Trail
- 98 Genova Way Ln
- 26 Little Rise Dr
- 7 Cinque Terre Dr
- 7523 Trail Hollow
- 7303 Enchanted Rock Ln
- 19 Bear Grove Dr
- 7202 Toad Hollow
- 5818 Kenwood
- 5722 Sonoma Ridge
- 5830 Silver Oak
- 7419 Ravenswood
- 7111 Wild Trail
- 7303 Enchanted Rock Ln
- 6022 Preserve Ln
- 6026 Indian Creek
- 7419 Pony Creek
- 6018 Twin Creek
- 6638 Miller Shadow Ln
- 5802 Horseshoe Falls
- 4419 Montcliff Bend Ct
- 4522 Marilee Chris Ct
- 6306 Bain Dr
- 5650 Horseshoe Falls
- 6315 Bain Dr
- 10603 Blossom River Dr






