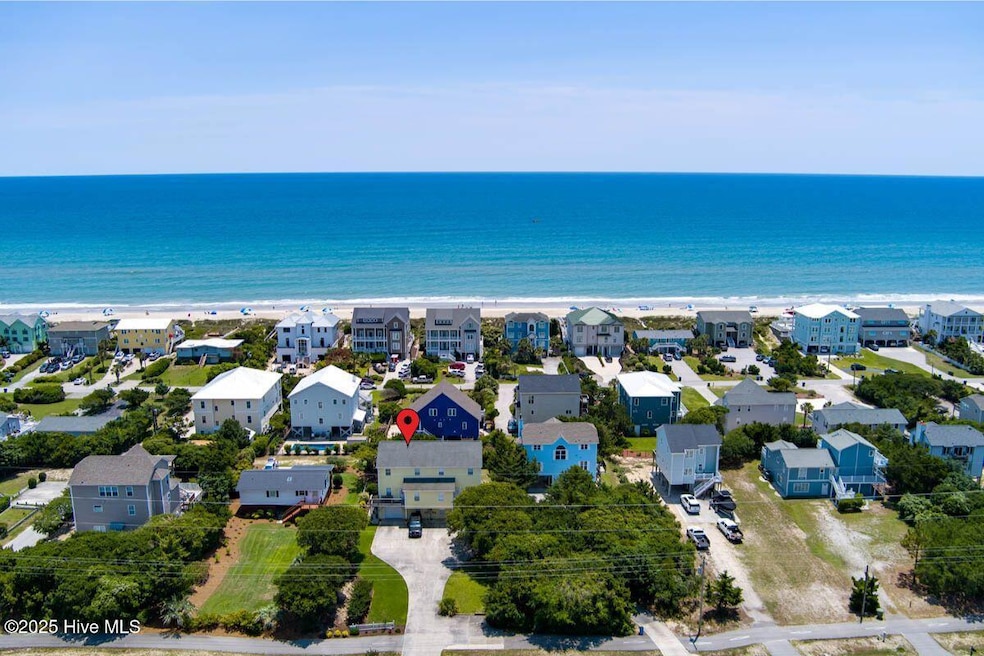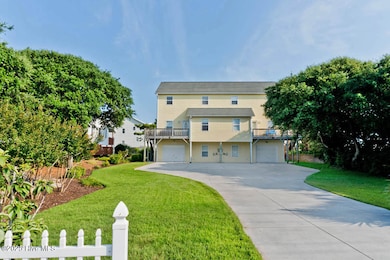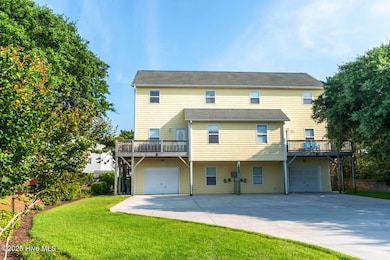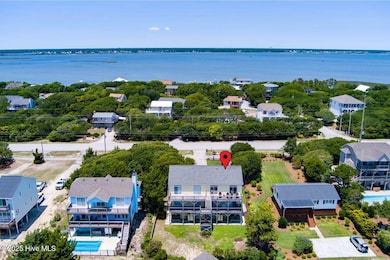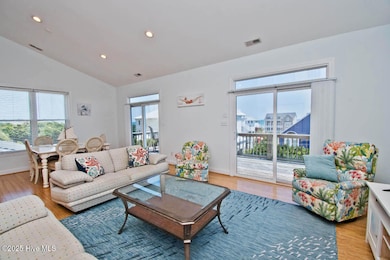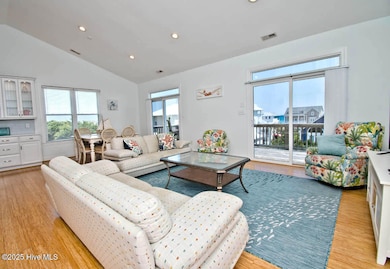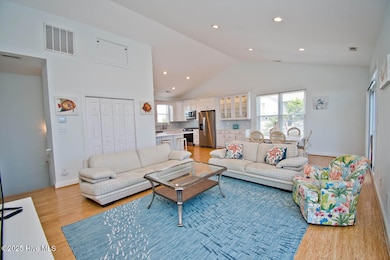
5405 Emerald Dr Unit E Emerald Isle, NC 28594
Estimated payment $5,212/month
Highlights
- Water Views
- Ocean Side of Freeway
- Wood Flooring
- White Oak Elementary School Rated A-
- Deck
- Bonus Room
About This Home
Welcome to 5405 Emerald Drive East,a 3rd row, spacious and beautifully maintained condominium offering 4 beds/3.5 baths + a separate flex space off the garage. This half-duplex condo is located just steps from the beach in the heart of Emerald Isle. A short stroll from the rear yard ''alley'' will have your toes in the sand in less than 2 minutes!Owned as a second home and never rented, this FURNISHED coastal retreat offers 4 bedrooms and 3.5 baths of comfortable living space, making it perfect as a primary residence, second home, or investment property. The reverse floor plan features a bright and airy 3rd-level great room with BAMBOO floors, vaulted ceilings, and an abundance of natural light. This functional open layout flows seamlessly from the kitchen to the dining and living areas.Newly remodeled in 2025, the kitchen is equipped with quartz countertops, beautiful Kraftmaid custom cabinetry, and stainless steel appliances. Also in 2025, both hvac systems were serviced, the driveway and entire house were pressure-washed and the septic was pumped. In recent years, stylish renovations were completed in two of the four bathrooms, providing a chic, updated coastal vibe.You'll enjoy ocean breezes and peekaboo water views from the deck, or you can retreat to the bonus room (a separate 384 sq ft heated space on the ground-level) ideal for a game room, media space, or an overflow guest area with a full bath nearby.Other features include a front and rear yard irrigation, a gas line connection for your grill and an outdoor shower. The private, one-car garage provides plenty of space for storing your vehicle and beach gear.Hop on the Emerald Isle Bike Path at the edge of your driveway and take in the shops, restaurants and everything Emerald Isle has to offer. Whether you are unwinding for the weekend or spending long summer weeks by the sea, this home checks all the boxes for a carefree Crystal Coast home. No HOA fees make this home a winner!
Property Details
Home Type
- Condominium
Year Built
- Built in 2003
Lot Details
- Irrigation
Home Design
- Reverse Style Home
- Slab Foundation
- Wood Frame Construction
- Shingle Roof
- Vinyl Siding
- Piling Construction
- Stick Built Home
Interior Spaces
- 1,543 Sq Ft Home
- 3-Story Property
- Furnished
- Ceiling Fan
- Blinds
- Combination Dining and Living Room
- Bonus Room
- Water Views
- Scuttle Attic Hole
Kitchen
- Range
- Dishwasher
- Solid Surface Countertops
- Disposal
Flooring
- Wood
- Carpet
- Tile
- Vinyl Plank
Bedrooms and Bathrooms
- 4 Bedrooms
- Walk-in Shower
Laundry
- Dryer
- Washer
Parking
- 4 Garage Spaces | 1 Attached and 3 Detached
- Front Facing Garage
- Driveway
Outdoor Features
- Outdoor Shower
- Ocean Side of Freeway
- Balcony
- Deck
- Covered patio or porch
Schools
- White Oak Elementary School
- Broad Creek Middle School
- Croatan High School
Utilities
- Heat Pump System
- Electric Water Heater
- Water Softener
- Municipal Trash
- Cable TV Available
Listing and Financial Details
- Assessor Parcel Number 630419511559000
Community Details
Overview
- No Home Owners Association
Pet Policy
- Pets Allowed
Map
Home Values in the Area
Average Home Value in this Area
Property History
| Date | Event | Price | Change | Sq Ft Price |
|---|---|---|---|---|
| 06/27/2025 06/27/25 | For Sale | $799,000 | -- | $518 / Sq Ft |
Similar Homes in Emerald Isle, NC
Source: Hive MLS
MLS Number: 100513805
- 5416 Emerald Dr
- 5418 Cedar Tree Ln
- 5314 Bogue Sound Dr
- 5215 Ocean Dr Unit EAST
- 5213 Ocean Dr Unit E & W
- 5709 Ocean Dr
- 5715 Ocean Dr
- 106 William St
- 5805 E Landing Dr
- 5901 Mclean St
- 4705 Ocean Dr
- 104 Surf View Rd
- 402 W Landing Dr
- 4601 Ocean Dr
- 6301 Ocean Dr
- 200 Old Cove Rd
- 4306 Emerald
- 4204 Emerald Dr
- 103 Grace Ct
- 4101 Ocean Dr
- 5204 Ocean Dr
- 111 Ballantine Grove Ln
- 520 Cannonsgate Dr
- 301 Barnes St
- 202 Seagrass Way
- 8632 Sound Dr Unit A3
- 137 Bobwhite Cir
- 135 Bobwhite Cir
- 400 Lighthouse Ln Unit C3
- 100 Lighthouse Ln Unit B-2
- 227 Jones Ridge Ln
- 101 Abaco Dr E
- 105 Eudora Dr
- 650 Cedar Point Blvd Unit E1
- 482 Vfw Rd
- 601 Peletier Loop Rd
- 601 Pelletier Loop Rd Unit 64/F35
- 601 Pelletier Loop Rd Unit J-59
- 601 Pelletier Loop Rd Unit E27
- 120 Pasture Ln Unit 18b
