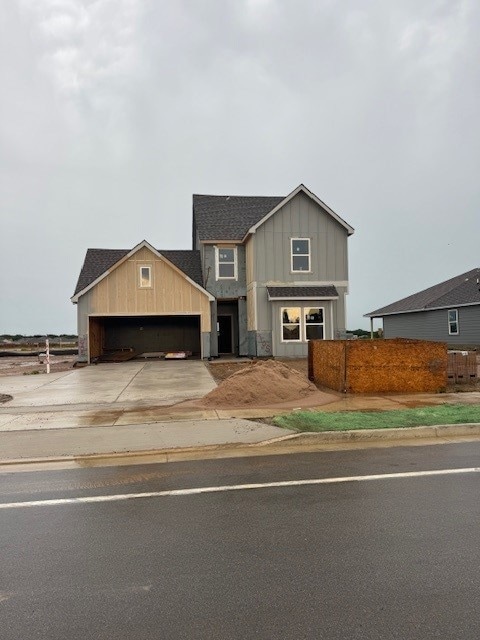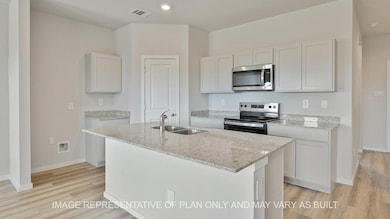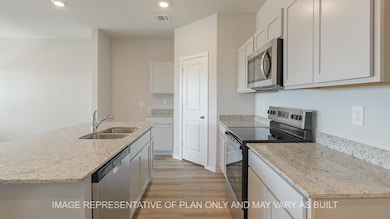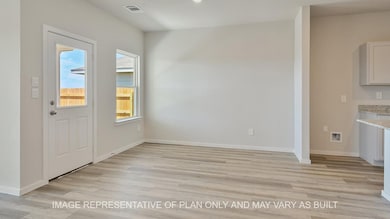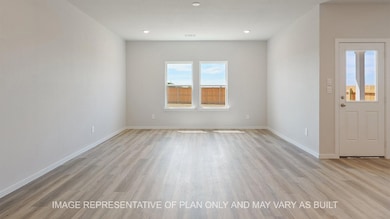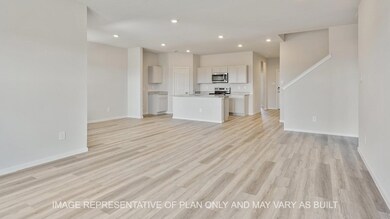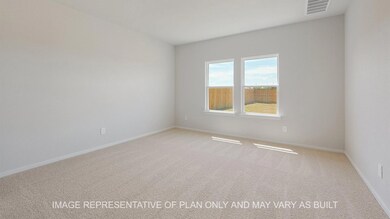
Estimated payment $2,272/month
Highlights
- Under Construction
- 2 Car Attached Garage
- Programmable Thermostat
- Traditional Architecture
- ENERGY STAR Qualified Appliances
- Central Heating and Cooling System
About This Home
The Midland is a two-story, 4-bedroom, 3-bathroom home that features approximately 2,173 square feet of living space. The entry opens to a downstairs secondary bedroom and bath with hall linen closet. The kitchen includes a breakfast bar and corner pantry. Open concept floor plan boasts spacious living room and dining area. Extra storage space under the stairs is a plus. The main bedroom, bedroom 1, offers privacy along with an attractive bathroom that features dual vanities and walk-in closet. A versatile loft area greets you at the top of the stairs and opens to two additional bedrooms and bath. The standard covered patio is located off the dining area. Additional finishes include granite or quartz countertops and stainless-steel appliances. You’ll enjoy added security in your new D.R. Horton home with our Home is Connected features. Using one central hub that talks to all the devices in your home, you can control the lights, thermostat and locks, all from your cellular device.
Home Details
Home Type
- Single Family
Year Built
- Built in 2025 | Under Construction
HOA Fees
- $33 Monthly HOA Fees
Parking
- 2 Car Attached Garage
Home Design
- Traditional Architecture
- Brick Exterior Construction
- Slab Foundation
- Shingle Roof
- Wood Roof
- Composition Roof
Interior Spaces
- 2,173 Sq Ft Home
- 2-Story Property
- Ceiling Fan
Bedrooms and Bathrooms
- 4 Bedrooms
- 3 Full Bathrooms
Eco-Friendly Details
- ENERGY STAR Qualified Appliances
- Energy-Efficient HVAC
- Energy-Efficient Thermostat
- Ventilation
Schools
- Kemp Elementary School
- Stephen F. Austin Middle School
- Bryan High School
Utilities
- Central Heating and Cooling System
- Programmable Thermostat
Community Details
- Association fees include ground maintenance
- Pleasant Hill Residential Communi Association, Phone Number (979) 703-1819
- Built by D.R HORTON
- Pleasant Hill Subdivision
Map
Home Values in the Area
Average Home Value in this Area
Property History
| Date | Event | Price | Change | Sq Ft Price |
|---|---|---|---|---|
| 07/11/2025 07/11/25 | Price Changed | $343,385 | -1.5% | $158 / Sq Ft |
| 06/11/2025 06/11/25 | Price Changed | $348,465 | +0.9% | $160 / Sq Ft |
| 05/21/2025 05/21/25 | For Sale | $345,465 | -- | $159 / Sq Ft |
Similar Homes in Bryan, TX
Source: Houston Association of REALTORS®
MLS Number: 55278314
- 5407 Smith Lake Blvd
- 5409 Smith Lake Blvd
- 2336 Jeter Dr
- 2329 Jeter Dr
- 2434 Rooke Rd
- 2429 Rooke Rd
- 2432 Rooke Rd
- 2334 Jeter Dr
- 2339 Jeter Dr
- 5299 Smith Lake Blvd
- 5299 Smith Lake Blvd
- 5299 Smith Lake Blvd
- 5299 Smith Lake Blvd
- 5299 Smith Lake Blvd
- 5299 Smith Lake Blvd
- 5299 Smith Lake Blvd
- 5299 Smith Lake Blvd
- 5299 Smith Lake Blvd
- 5299 Smith Lake Blvd
- 5299 Smith Lake Blvd
- 1969 Chief St
- 2001 Rock Ridge Ave
- 2033 Brisbane Way
- 1924 Cartwright St
- 1814 Thorndyke Ln
- 1828 Sandy Point Rd
- 3301 Providence Ave
- 1518 Saunders St
- 1417 Desire Ln
- 974 Marquis Dr
- 1601 W 17th St
- 982 Crossing Dr
- 985 Marquis Dr
- 701 W 28th St
- 5173 Burt Rd
- 4000 Margaret St Unit B
- 221 Roberts St
- 212 N Bryan Ave Unit 204
- 212 N Bryan Ave Unit 205
- 212 N Bryan Ave Unit 201
