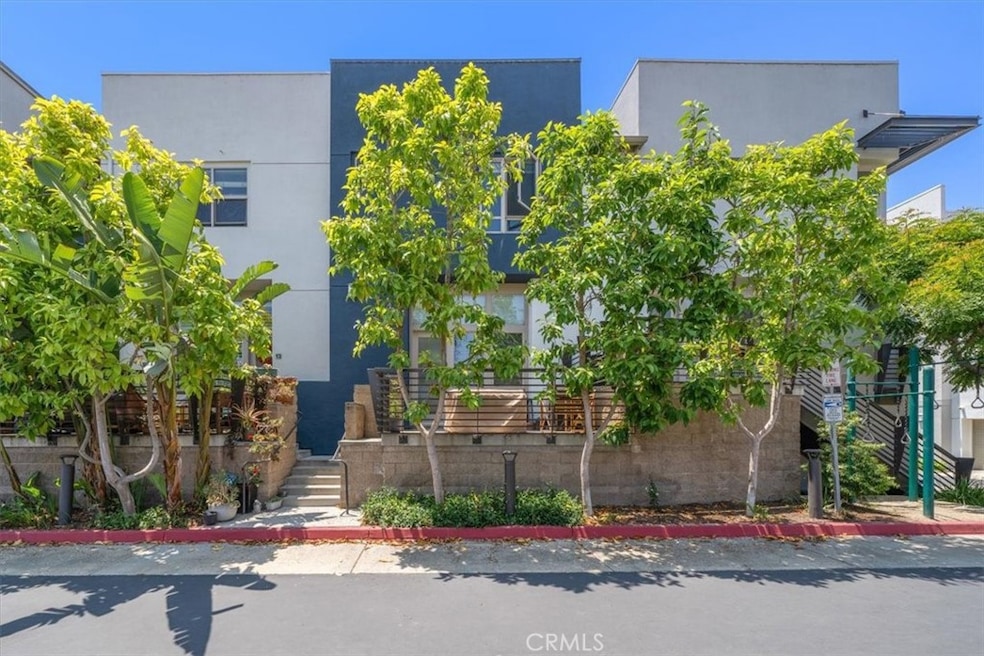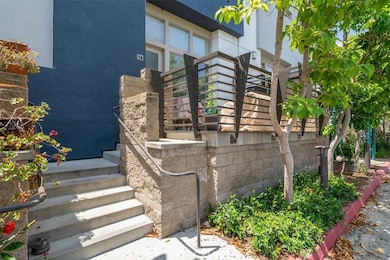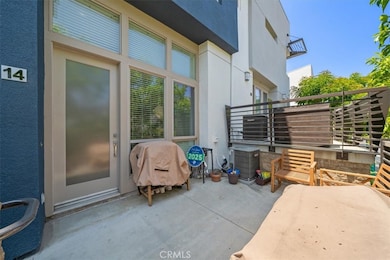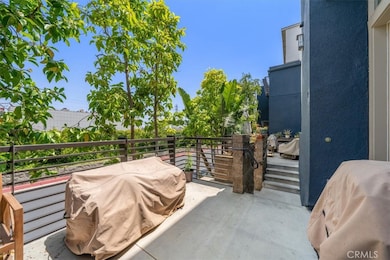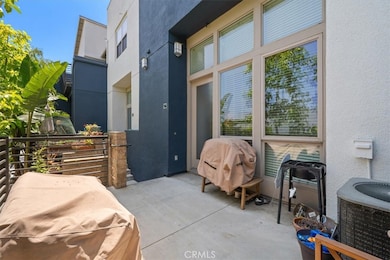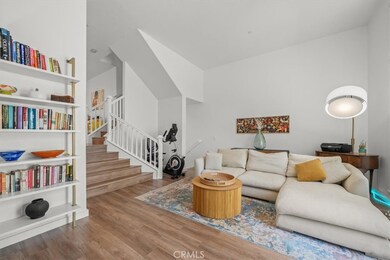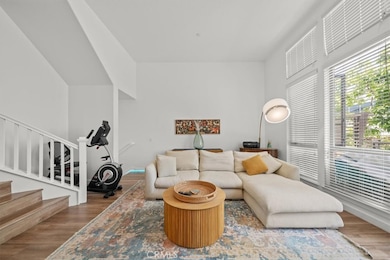
5405 W 149th Place Unit 14 Hawthorne, CA 90250
Estimated payment $6,474/month
Highlights
- 1.28 Acre Lot
- Community Pool
- Laundry Room
- Aviation Elementary School Rated A
- 2 Car Attached Garage
- Central Heating and Cooling System
About This Home
Wonderful townhome unit located within the beautiful and ideally located Fusion complex. This particular unit features 2 large bedrooms upstairs with their own en suite bathrooms, and a half bathroom downstairs for guests to use. As you walk in, you are greeted with 12 foot high ceilings and large windows in the living room, which allow an abundant amount of natural light inside and makes the space feel grand. Off the living room you have the dining area and kitchen. Downstairs is the 2 car attached garage and a large bonus storage area that is especially useful. Some of the amenities the complex offers are a beautiful pool and jacuzzi, kids play area and a half basketball court. Located close to the beach, shopping, and the great Wiseburn School District, this is a must see unit you will want to call home.
Listing Agent
Century 21 Union Realty Brokerage Phone: 310-809-7582 License #01471647 Listed on: 06/30/2025

Property Details
Home Type
- Condominium
Est. Annual Taxes
- $9,167
Year Built
- Built in 2007
HOA Fees
- $380 Monthly HOA Fees
Parking
- 2 Car Attached Garage
Interior Spaces
- 1,410 Sq Ft Home
- 3-Story Property
Bedrooms and Bathrooms
- 2 Bedrooms | 3 Main Level Bedrooms
- All Upper Level Bedrooms
Laundry
- Laundry Room
- Washer and Gas Dryer Hookup
Additional Features
- Rain Gutters
- Two or More Common Walls
- Central Heating and Cooling System
Listing and Financial Details
- Tax Lot 1
- Tax Tract Number 54294
- Assessor Parcel Number 4149011202
Community Details
Overview
- 280 Units
- Fusion At South Bay Association, Phone Number (310) 376-2696
- Scott Management HOA
Recreation
- Community Pool
- Community Spa
Map
Home Values in the Area
Average Home Value in this Area
Tax History
| Year | Tax Paid | Tax Assessment Tax Assessment Total Assessment is a certain percentage of the fair market value that is determined by local assessors to be the total taxable value of land and additions on the property. | Land | Improvement |
|---|---|---|---|---|
| 2024 | $9,167 | $656,493 | $263,354 | $393,139 |
| 2023 | $8,865 | $643,622 | $258,191 | $385,431 |
| 2022 | $8,738 | $631,003 | $253,129 | $377,874 |
| 2021 | $8,469 | $618,631 | $248,166 | $370,465 |
| 2019 | $8,721 | $600,284 | $240,806 | $359,478 |
| 2018 | $8,599 | $588,515 | $236,085 | $352,430 |
| 2016 | $8,240 | $565,664 | $226,918 | $338,746 |
| 2015 | $8,217 | $557,168 | $223,510 | $333,658 |
| 2014 | $7,955 | $527,000 | $212,000 | $315,000 |
Property History
| Date | Event | Price | Change | Sq Ft Price |
|---|---|---|---|---|
| 06/30/2025 06/30/25 | For Sale | $965,000 | 0.0% | $684 / Sq Ft |
| 04/25/2018 04/25/18 | Rented | $3,200 | -5.9% | -- |
| 04/04/2018 04/04/18 | For Rent | $3,400 | +6.3% | -- |
| 12/26/2015 12/26/15 | Rented | $3,200 | 0.0% | -- |
| 12/19/2015 12/19/15 | For Rent | $3,200 | +6.7% | -- |
| 04/25/2015 04/25/15 | Rented | $3,000 | 0.0% | -- |
| 04/25/2015 04/25/15 | For Rent | $3,000 | -- | -- |
Purchase History
| Date | Type | Sale Price | Title Company |
|---|---|---|---|
| Grant Deed | $520,000 | Ticor Title | |
| Grant Deed | $625,500 | Commerce Title |
Mortgage History
| Date | Status | Loan Amount | Loan Type |
|---|---|---|---|
| Open | $411,000 | New Conventional | |
| Closed | $417,000 | Purchase Money Mortgage | |
| Previous Owner | $62,500 | Purchase Money Mortgage | |
| Previous Owner | $500,400 | Unknown |
Similar Home in Hawthorne, CA
Source: California Regional Multiple Listing Service (CRMLS)
MLS Number: SB25146127
APN: 4149-011-202
- 5410 W 149th Place Unit 12
- 5510 W 149th Place Unit 10
- 5447 Marine Ave Unit 7
- 5535 W 142nd Place
- 1650 22nd St
- 1505 Wendy Way
- 1625 18th St
- 19 Nantucket Place
- 4930 W 142nd St
- 5244 W 137th Place
- 1467 18th St
- 2221 Dufour Ave Unit B
- 4917 W 140th St
- 1827 9th St
- 1707 10th St
- 2018 Bataan Rd Unit A
- 2225 Bataan Rd Unit A
- 4820 W 142nd St
- 2206 Bataan Rd Unit B
- 1820 9th St
- 5506 W 149th Place Unit 10
- 5512 W 149th Place Unit 7
- 5417 Marine Ave Unit 22
- 1645 21st St
- 1625 18th St
- 5 Nantucket Place
- 1804 12th St Unit 4
- 1802 12th St Unit 2
- 2106 Manhattan Beach Blvd
- 15 Coronado Ct
- 1817 11th St Unit C
- 1813 11th St Unit 3
- 21 Malaga Place W
- 6 Village Cir
- 14724 Inglewood Ave
- 14928 Inglewood Ave
- 4727 W 147th St Unit 133
- 1408 18th St Unit 1408
- 1542 Manhattan Beach Blvd
- 2226 Bataan Rd
