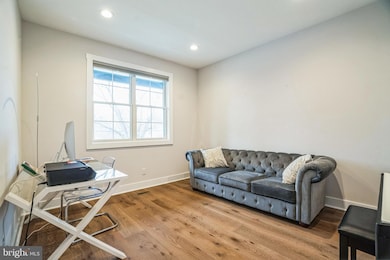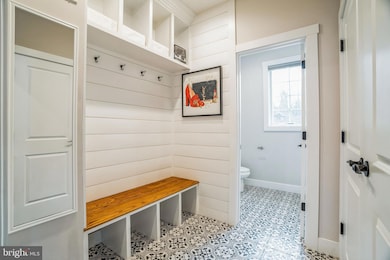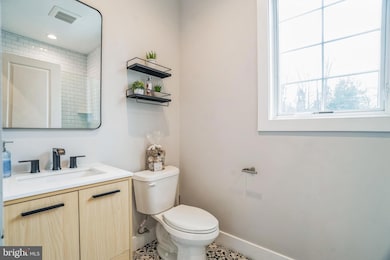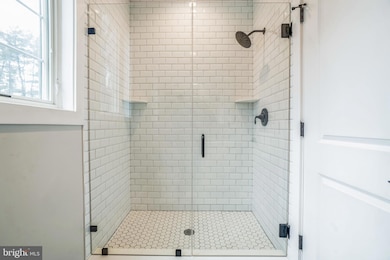
541 Glendale Rd Havertown, PA 19083
Estimated payment $7,006/month
Highlights
- Deck
- Contemporary Architecture
- No HOA
- Manoa Elementary School Rated A
- 1 Fireplace
- 1-minute walk to Merry Place Park
About This Home
This gorgeous home is an incredible value in today’s market! Talk about perfection—this is it. Designed with thoughtfully selected finishes and high-end custom features, this home offers both elegance and functionality.
Step into the inviting entry foyer with herringbone brick tile, leading to a study featuring recessed lighting, French doors, and beautiful hardwood floors. This versatile space can also serve as a fifth bedroom or guest suite, as the first floor includes a stunning full bathroom with stylish tile and upscale fixtures.
The dining room is beautifully appointed with crown molding, hardwood floors, and real wainscoting. The family room is equally impressive, offering a gas fireplace with a barn beam mantle and sliding glass doors that open to a spacious deck overlooking the large backyard.
The kitchen is straight out of Homes & Gardens Magazine—absolutely breathtaking! Featuring gleaming quartz countertops and custom Green Forest cabinetry, this kitchen is both functional and stylish. The graphite sink and faucet add a modern touch, while the walk-in pantry provides ample shelving, ensuring you’ll never run out of storage space. Adjacent to the kitchen, the mudroom with cubbies keeps shoes, coats, and boots neatly tucked away. And wait until you see the unique tile in this space!
An elegant oak staircase leads to the well-designed second floor, where each bedroom is equipped with a ceiling fan. The primary suite features upgraded carpeting, two spacious walk-in closets, and a luxurious ensuite bathroom with a stand-alone tub, ceramic tile shower with dual showerheads, and his & her vanities. Three additional large bedrooms share a beautifully appointed hall bathroom with fantastic finishes. A convenient second-floor laundry room completes this level.
A full basement offers endless possibilities, whether you need extra storage, a workout space, or a recreation room. Pella windows throughout the home enhance both style and energy efficiency.
This fantastic home backs to wooded open space and offers easy access to a trail leading to Stewart Field. The superior craftsmanship and unique finishes in this home are second to none.
Prime location close to schools, shopping, restaurants, and parks. Don’t miss this rare opportunity to own a resale of this exceptional home!
Home Details
Home Type
- Single Family
Est. Annual Taxes
- $17,934
Year Built
- Built in 2021
Lot Details
- 9,026 Sq Ft Lot
- Property is Fully Fenced
- Property is in excellent condition
Parking
- 1 Car Attached Garage
- 4 Driveway Spaces
- Front Facing Garage
Home Design
- Contemporary Architecture
- Frame Construction
- Shingle Roof
- Concrete Perimeter Foundation
- Masonry
Interior Spaces
- 2,800 Sq Ft Home
- Property has 2 Levels
- Crown Molding
- Ceiling Fan
- 1 Fireplace
- Family Room Off Kitchen
- Carpet
- Natural lighting in basement
Kitchen
- Dishwasher
- Disposal
Bedrooms and Bathrooms
- 4 Bedrooms
- Soaking Tub
Laundry
- Laundry on upper level
- Dryer
- Washer
Outdoor Features
- Deck
- Porch
Utilities
- Forced Air Heating and Cooling System
- 200+ Amp Service
- Natural Gas Water Heater
Community Details
- No Home Owners Association
Listing and Financial Details
- Tax Lot 123-002
- Assessor Parcel Number 22-09-00094-02
Map
Home Values in the Area
Average Home Value in this Area
Tax History
| Year | Tax Paid | Tax Assessment Tax Assessment Total Assessment is a certain percentage of the fair market value that is determined by local assessors to be the total taxable value of land and additions on the property. | Land | Improvement |
|---|---|---|---|---|
| 2024 | $16,884 | $656,630 | $104,310 | $552,320 |
| 2023 | $3,648 | $146,040 | $146,040 | $0 |
| 2022 | $3,563 | $146,040 | $146,040 | $0 |
| 2021 | $5,805 | $146,040 | $146,040 | $0 |
| 2020 | $8,550 | $190,670 | $133,380 | $57,290 |
Property History
| Date | Event | Price | Change | Sq Ft Price |
|---|---|---|---|---|
| 03/19/2025 03/19/25 | Price Changed | $995,000 | -5.2% | $355 / Sq Ft |
| 02/21/2025 02/21/25 | For Sale | $1,050,000 | +45.2% | $375 / Sq Ft |
| 09/27/2022 09/27/22 | Sold | $723,000 | -1.0% | $258 / Sq Ft |
| 08/28/2022 08/28/22 | Pending | -- | -- | -- |
| 08/02/2022 08/02/22 | For Sale | $730,000 | -- | $261 / Sq Ft |
Purchase History
| Date | Type | Sale Price | Title Company |
|---|---|---|---|
| Deed | $723,000 | -- | |
| Deed | $108,150 | Land Services Usa Inc |
Mortgage History
| Date | Status | Loan Amount | Loan Type |
|---|---|---|---|
| Previous Owner | $744,000 | Construction | |
| Previous Owner | $210,000 | New Conventional |
Similar Homes in Havertown, PA
Source: Bright MLS
MLS Number: PADE2084024
APN: 22-09-00094-02
- 647 Glendale Rd
- 1425 Leedom Rd
- 1311 Steel Rd
- 1328 Bon Air Terrace
- 333 Sussex Blvd
- 329 Francis Dr
- 400 Glendale Rd Unit D50
- 400 Glendale Rd Unit G13
- 400 Glendale Rd Unit E 13
- 400 Glendale Rd Unit H-30
- 129 Flintlock Rd
- 1242 Fairview Ave
- 412 Walnut Hill Ln
- 316 Greenbriar Ln
- 631 S Central Blvd
- 411 Parkstone Way
- 555 Grand Ave
- 220 Glendale Rd
- 5105 Township Line Rd
- 9 Rodmor Rd
- 645 Glendale Rd
- 400 Glendale Rd
- 218 Pilgrim Ln Unit 1
- 4410 Township Line Rd
- 228 Stanley Ave
- 66 S Eagle Rd
- 1901 W Chester Pike
- 301 S Park Way
- 4980 State Rd
- 824 Burmont Rd
- 4633 State Rd
- 501 Lawrence Rd
- 4804 Drexelbrook Dr
- 3206 Township Line Rd
- 1220-1250 Roosevelt Dr
- 29 Fulmer Ave
- 2166 Sproul Rd
- 33 Sterner Ave
- 160 Morton Ave Unit morton
- 3726-3730 School Ln






