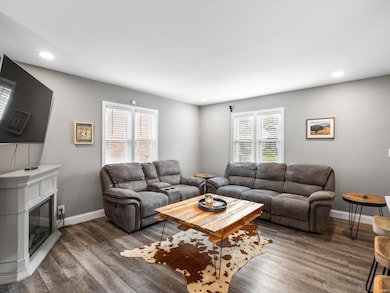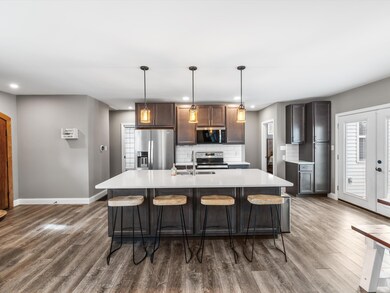
541 S Kelsey Ave Evansville, IN 47714
South Lincoln Park NeighborhoodEstimated payment $1,731/month
Highlights
- Primary Bedroom Suite
- Backs to Open Ground
- Beamed Ceilings
- Open Floorplan
- Stone Countertops
- Formal Dining Room
About This Home
All Newer Everything; roof, hvac, water heater, and more... Welcome to this charming and updated bungalow featuring 3 bedrooms and 3 full baths, nestled in a friendly and inviting neighborhood located close to the University of Evansville. The main floor features two bedrooms and two full baths, including a spacious primary suite with walk-in closet and ensuite bath. Enjoy an open-concept layout with LVP flooring throughout the living areas, an inviting electric fireplace, and a bright kitchen with quartz countertops, stainless appliances, tiled backsplash, and a large island. The partially finished basement offers a third bedroom, a full bathroom, and a second living area—perfect for relaxing or entertaining – and is home to the laundry room. Additional highlights include carpeted bedrooms, a fenced backyard, open deck, and a 2-car attached garage. Major updates since 2020 include roof, HVAC, water heater, full upstairs renovation, and a basement overhaul in 2025 adding an egress window and French drain.
Home Details
Home Type
- Single Family
Est. Annual Taxes
- $1,397
Year Built
- Built in 1937
Lot Details
- 7,436 Sq Ft Lot
- Lot Dimensions are 52x143
- Backs to Open Ground
- Wood Fence
Parking
- 2 Car Attached Garage
- Driveway
Home Design
- Bungalow
- Brick Exterior Construction
Interior Spaces
- 1-Story Property
- Open Floorplan
- Beamed Ceilings
- Ceiling Fan
- Electric Fireplace
- Living Room with Fireplace
- Formal Dining Room
- Laminate Flooring
- Laundry on main level
Kitchen
- Eat-In Kitchen
- Kitchen Island
- Stone Countertops
Bedrooms and Bathrooms
- 3 Bedrooms
- Primary Bedroom Suite
- Double Vanity
- Bathtub With Separate Shower Stall
Partially Finished Basement
- Basement Fills Entire Space Under The House
- Block Basement Construction
- 1 Bathroom in Basement
- 1 Bedroom in Basement
Schools
- Harper Elementary School
- Washington Middle School
- Bosse High School
Utilities
- Forced Air Heating and Cooling System
Community Details
- Lincoln Crest Subdivision
Listing and Financial Details
- Assessor Parcel Number 82-06-27-013-071.004-027
Map
Home Values in the Area
Average Home Value in this Area
Tax History
| Year | Tax Paid | Tax Assessment Tax Assessment Total Assessment is a certain percentage of the fair market value that is determined by local assessors to be the total taxable value of land and additions on the property. | Land | Improvement |
|---|---|---|---|---|
| 2024 | $1,397 | $131,500 | $14,000 | $117,500 |
| 2023 | $1,359 | $127,700 | $14,000 | $113,700 |
| 2022 | $1,198 | $112,300 | $14,000 | $98,300 |
| 2021 | $1,124 | $104,500 | $14,000 | $90,500 |
| 2020 | $1,104 | $103,800 | $14,000 | $89,800 |
| 2019 | $1,099 | $103,800 | $14,000 | $89,800 |
| 2018 | $1,102 | $103,800 | $14,000 | $89,800 |
| 2017 | $1,090 | $102,300 | $14,000 | $88,300 |
| 2016 | $751 | $100,000 | $14,000 | $86,000 |
| 2014 | $755 | $100,700 | $14,000 | $86,700 |
| 2013 | -- | $90,300 | $14,000 | $76,300 |
Property History
| Date | Event | Price | Change | Sq Ft Price |
|---|---|---|---|---|
| 06/27/2025 06/27/25 | Price Changed | $292,500 | -0.8% | $162 / Sq Ft |
| 05/19/2025 05/19/25 | Price Changed | $294,900 | -4.8% | $163 / Sq Ft |
| 05/09/2025 05/09/25 | For Sale | $309,900 | +59.0% | $171 / Sq Ft |
| 05/15/2020 05/15/20 | Sold | $194,900 | 0.0% | $119 / Sq Ft |
| 03/21/2020 03/21/20 | Pending | -- | -- | -- |
| 03/21/2020 03/21/20 | For Sale | $194,900 | +160.2% | $119 / Sq Ft |
| 01/13/2020 01/13/20 | Sold | $74,900 | 0.0% | $77 / Sq Ft |
| 12/13/2019 12/13/19 | Pending | -- | -- | -- |
| 12/13/2019 12/13/19 | For Sale | $74,900 | +24.8% | $77 / Sq Ft |
| 02/19/2016 02/19/16 | Sold | $60,000 | -11.6% | $62 / Sq Ft |
| 02/10/2016 02/10/16 | Pending | -- | -- | -- |
| 01/11/2016 01/11/16 | For Sale | $67,900 | -- | $70 / Sq Ft |
Purchase History
| Date | Type | Sale Price | Title Company |
|---|---|---|---|
| Warranty Deed | -- | Regional Title Services Llc | |
| Warranty Deed | -- | Regional Title Services Llc | |
| Warranty Deed | -- | Columbia Title |
Mortgage History
| Date | Status | Loan Amount | Loan Type |
|---|---|---|---|
| Open | $189,053 | New Conventional | |
| Previous Owner | $140,000 | Commercial |
Similar Homes in Evansville, IN
Source: Indiana Regional MLS
MLS Number: 202516850
APN: 82-06-27-013-071.004-027
- 505 S Kelsey Ave
- 439 S Spring St
- 423 S Spring St
- 2105 E Walnut St
- 2161 E Mulberry St
- 16 Johnson Place
- 664 S Alvord Blvd
- 2214 Bellemeade Ave
- 2108 E Gum St
- 1908 E Mulberry St
- 2109 E Gum St
- 2101 E Gum St
- 665 S Boeke Rd
- 100 S Fairlawn Ave
- 2418 Lincoln Ave
- 101 S Parker Dr
- 442 S Roosevelt Dr
- 2226 E Chandler Ave
- 16 S Taft Ave
- 540 S Runnymeade Ave
- 2024 Lincoln Ave Unit A3
- 20 S Weinbach Ave
- 1223 S Lincoln Park Dr Unit 1223
- 1209 1231 S Lincoln Park Dr Unit 1209
- 1127 Marshall Ave
- 1411 Monroe Ave Unit . A
- 1306 Henning Ave
- 1290 Hatfield Dr
- 2150 E Tennessee St
- 2500 E Tennessee St Unit 2500
- 1717 Lodge Ave
- 19 S Congress Ave
- 712 S Kenmore Dr
- 1165 Shiloh Square
- 401 Jeanette Benton Dr
- 700 Chateau Dr
- 3305 E Pollak Ave
- 1715 Theatre Dr
- 280 Shamrock Ct
- 815 Erie Ave






