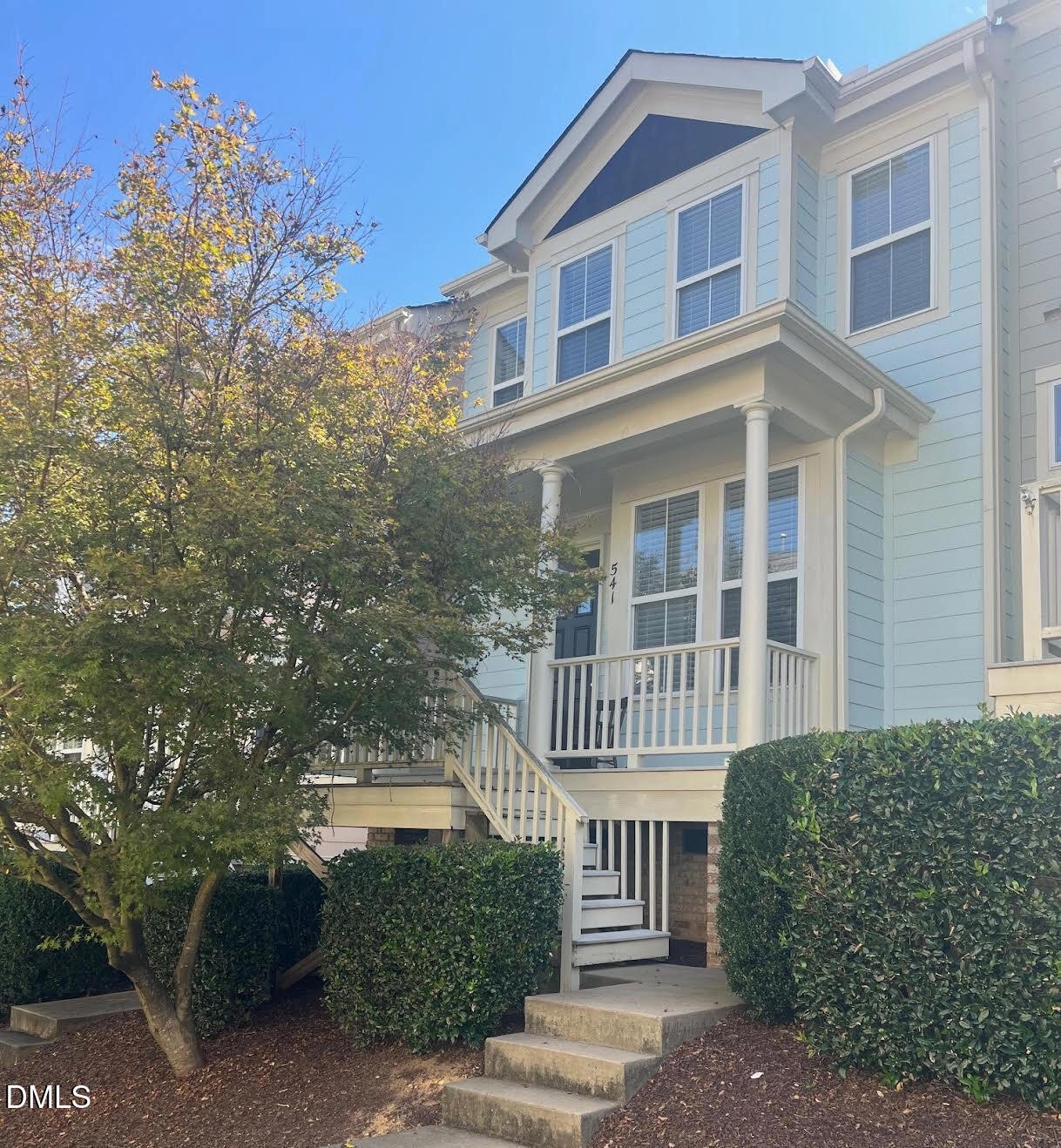Estimated payment $2,460/month
Highlights
- Open Floorplan
- Traditional Architecture
- Soaking Tub
- Scotts Ridge Elementary School Rated A
- Breakfast Room
- Community Playground
About This Home
This charming townhome is perfect and move in ready! Covered porch, fenced in outdoor space and an open floor plan, located at a desirable location (Green at Scotts Mill subdivision). This 3-bedrooms and 2.5 baths home comes with all appliances included: air conditioner, washer/dryer, dishwasher, attic ladder (all replaced in 2023), brand new microwave and oven (replaced in August 2025). Green Scotts Mill Community amenities including a pool, tennis courts, volleyball court, and a playground. Excellent Schools! Perfect for anyone looking for just the right home minutes away from downtown Apex, Beaver Creek Crossings, Apex Greenway walking trail, and Jordan lake to create life long memories.
Townhouse Details
Home Type
- Townhome
Est. Annual Taxes
- $3,199
Year Built
- Built in 2004
Lot Details
- 1,742 Sq Ft Lot
- 1 Common Wall
- Back Yard Fenced
HOA Fees
Home Design
- Traditional Architecture
- Shingle Roof
- Vinyl Siding
Interior Spaces
- 1,469 Sq Ft Home
- 2-Story Property
- Open Floorplan
- Ceiling Fan
- Blinds
- Entrance Foyer
- Family Room
- Combination Dining and Living Room
- Breakfast Room
- Basement
- Crawl Space
- Stacked Washer and Dryer
Kitchen
- Microwave
- Dishwasher
- Disposal
Flooring
- Carpet
- Laminate
Bedrooms and Bathrooms
- 3 Bedrooms
- Soaking Tub
- Walk-in Shower
Attic
- Pull Down Stairs to Attic
- Unfinished Attic
Parking
- 2 Parking Spaces
- 2 Open Parking Spaces
Schools
- Scotts Ridge Elementary School
- Apex Middle School
- Apex High School
Utilities
- Forced Air Heating and Cooling System
- Heating System Uses Natural Gas
- Gas Water Heater
Listing and Financial Details
- Assessor Parcel Number 0731.07-79-0663.0318875
Community Details
Overview
- Association fees include ground maintenance
- Omega Association Mangement Association, Phone Number (919) 461-0102
- Green At Scotts Mill Subdivision
- Maintained Community
Recreation
- Community Playground
Map
Home Values in the Area
Average Home Value in this Area
Tax History
| Year | Tax Paid | Tax Assessment Tax Assessment Total Assessment is a certain percentage of the fair market value that is determined by local assessors to be the total taxable value of land and additions on the property. | Land | Improvement |
|---|---|---|---|---|
| 2025 | -- | $364,130 | $90,000 | $274,130 |
| 2024 | $3,128 | $364,130 | $90,000 | $274,130 |
| 2023 | $2,414 | $218,196 | $42,000 | $176,196 |
| 2022 | $2,266 | $218,196 | $42,000 | $176,196 |
| 2021 | $2,180 | $218,196 | $42,000 | $176,196 |
| 2020 | $2,158 | $218,196 | $42,000 | $176,196 |
| 2019 | $1,835 | $159,800 | $34,000 | $125,800 |
| 2018 | $1,729 | $159,800 | $34,000 | $125,800 |
| 2017 | $1,610 | $159,800 | $34,000 | $125,800 |
| 2016 | $1,587 | $159,800 | $34,000 | $125,800 |
| 2015 | $1,720 | $169,211 | $32,000 | $137,211 |
| 2014 | $1,658 | $169,211 | $32,000 | $137,211 |
Property History
| Date | Event | Price | List to Sale | Price per Sq Ft | Prior Sale |
|---|---|---|---|---|---|
| 10/09/2025 10/09/25 | Price Changed | $389,900 | -0.3% | $265 / Sq Ft | |
| 09/25/2025 09/25/25 | For Sale | $391,000 | +6.5% | $266 / Sq Ft | |
| 12/15/2023 12/15/23 | Off Market | $367,000 | -- | -- | |
| 02/28/2023 02/28/23 | Sold | $367,000 | -3.4% | $246 / Sq Ft | View Prior Sale |
| 02/02/2023 02/02/23 | Pending | -- | -- | -- | |
| 01/20/2023 01/20/23 | For Sale | $380,000 | -- | $255 / Sq Ft |
Purchase History
| Date | Type | Sale Price | Title Company |
|---|---|---|---|
| Warranty Deed | $367,000 | -- | |
| Interfamily Deed Transfer | -- | None Available | |
| Warranty Deed | $147,000 | -- |
Mortgage History
| Date | Status | Loan Amount | Loan Type |
|---|---|---|---|
| Previous Owner | $117,600 | Unknown | |
| Closed | $29,400 | No Value Available |
Source: Doorify MLS
MLS Number: 10123785
APN: 0731.07-79-0663-000
- 402 Village Loop Dr
- 103 Garden Side Way
- 440 Oak Pine Dr
- 901 Town Side Dr
- 441 Heritage Village Ln
- 460 Heritage Village Ln
- 448 Heritage Village Ln
- 428 Heritage Village Ln
- 0 Jb Morgan Rd Unit 10051948
- 1773 Town Home Dr
- 1113 Bexley Hills Bend
- 1748 Town Home Dr
- 1103 Churchwood Dr
- 503 Homegate Cir
- 604 Cameron Glen Dr
- 1800 Porch Swing Way
- 1407 Grappenhall Dr
- 100 Kenneil Ct
- 1105 Haughton Green Ct
- 1506 Redwater Branch Ct
- 568 Village Loop Dr
- 303 Linwood St Unit 306
- 303 Linwood St Unit 102
- 303 Linwood St Unit 303
- 303 Linwood St Unit 301
- 30000 Summer Crop Ln
- 1207 Bungalow Park Dr
- 1753 Aspen River Ln
- 1765 Aspen River Ln
- 1787 Aspen River Ln
- 1884 Sweet Gardenia Way
- 120 Thistle Top Trail
- 116 Thistle Top Trail
- 1821 Chatham Flats Dr
- 1821 Chatham Flats Dr Unit C1
- 1821 Chatham Flats Dr Unit B2
- 1821 Chatham Flats Dr Unit A1
- 102 Milky Way Dr
- 1122 Alsace Dr
- 1434 Salem Creek Dr







